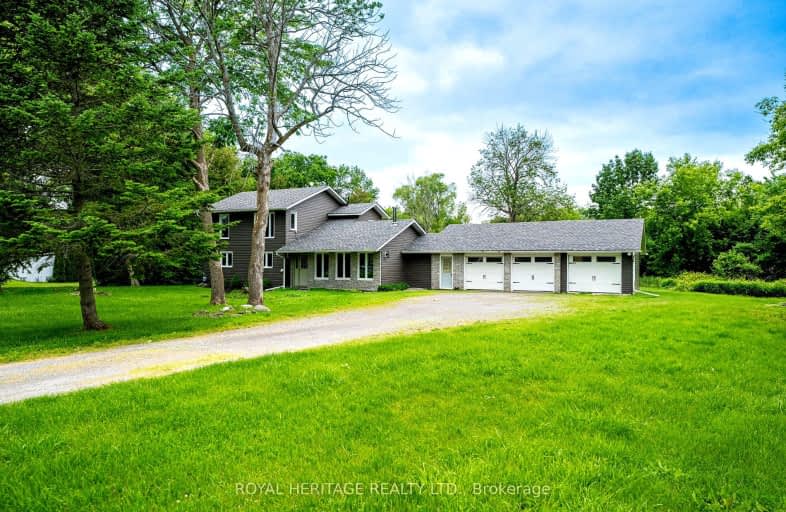Car-Dependent
- Almost all errands require a car.
0
/100
Somewhat Bikeable
- Most errands require a car.
25
/100

North Cavan Public School
Elementary: Public
12.90 km
St. Luke Catholic Elementary School
Elementary: Catholic
6.58 km
Scott Young Public School
Elementary: Public
4.23 km
Lady Eaton Elementary School
Elementary: Public
3.99 km
Rolling Hills Public School
Elementary: Public
16.29 km
St. Martin Catholic Elementary School
Elementary: Catholic
12.26 km
ÉSC Monseigneur-Jamot
Secondary: Catholic
13.63 km
Peterborough Collegiate and Vocational School
Secondary: Public
16.68 km
Holy Cross Catholic Secondary School
Secondary: Catholic
14.87 km
Crestwood Secondary School
Secondary: Public
12.66 km
St. Peter Catholic Secondary School
Secondary: Catholic
14.96 km
I E Weldon Secondary School
Secondary: Public
15.21 km
-
Lancaster Resort
Ontario 6.56km -
Chemong Park Lookout, Bridgenorth
Hatton Ave, Bridgenorth ON 12.23km -
Peterborough West Animal Hospital Dog Run
2605 Stewart Line (Stewart Line/Hwy 7), Peterborough ON 12.81km
-
TD Bank Financial Group
31 King St E, Omemee ON K0L 2W0 3.78km -
Cibc ATM
13 King St E, Omemee ON K0L 2W0 3.88km -
CIBC
871 Ward St, Peterborough ON K0L 1H0 13.16km


