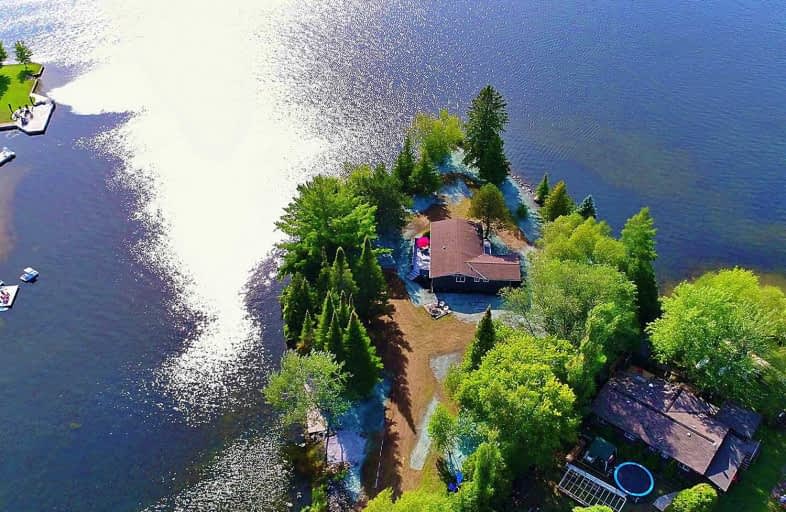
Fenelon Twp Public School
Elementary: Public
14.89 km
St. John Paul II Catholic Elementary School
Elementary: Catholic
23.04 km
Ridgewood Public School
Elementary: Public
14.04 km
Woodville Elementary School
Elementary: Public
19.44 km
Lady Mackenzie Public School
Elementary: Public
5.39 km
Langton Public School
Elementary: Public
13.20 km
St. Thomas Aquinas Catholic Secondary School
Secondary: Catholic
27.10 km
Brock High School
Secondary: Public
27.48 km
Fenelon Falls Secondary School
Secondary: Public
11.69 km
Lindsay Collegiate and Vocational Institute
Secondary: Public
24.71 km
I E Weldon Secondary School
Secondary: Public
25.29 km
Port Perry High School
Secondary: Public
50.43 km



