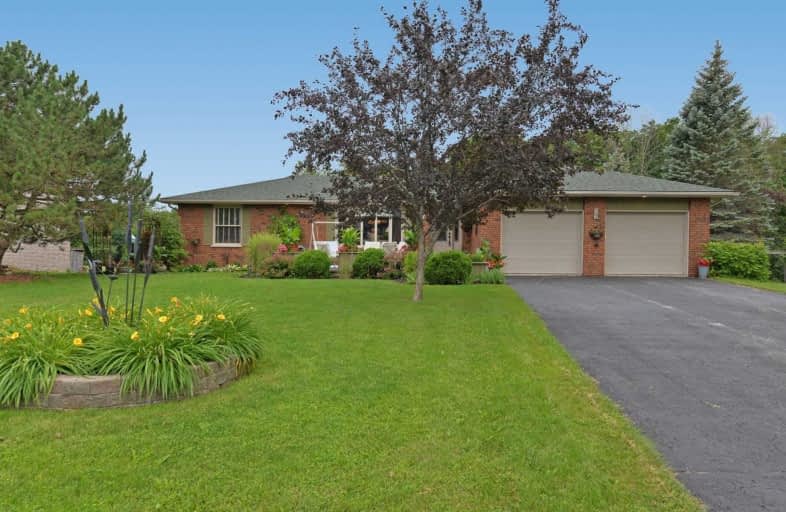
St. Mary Catholic Elementary School
Elementary: Catholic
7.11 km
Fenelon Twp Public School
Elementary: Public
4.88 km
Alexandra Public School
Elementary: Public
6.76 km
Queen Victoria Public School
Elementary: Public
6.58 km
St. John Paul II Catholic Elementary School
Elementary: Catholic
5.68 km
Parkview Public School
Elementary: Public
6.57 km
St. Thomas Aquinas Catholic Secondary School
Secondary: Catholic
9.68 km
Brock High School
Secondary: Public
28.28 km
Fenelon Falls Secondary School
Secondary: Public
12.76 km
Crestwood Secondary School
Secondary: Public
31.03 km
Lindsay Collegiate and Vocational Institute
Secondary: Public
7.37 km
I E Weldon Secondary School
Secondary: Public
6.52 km




