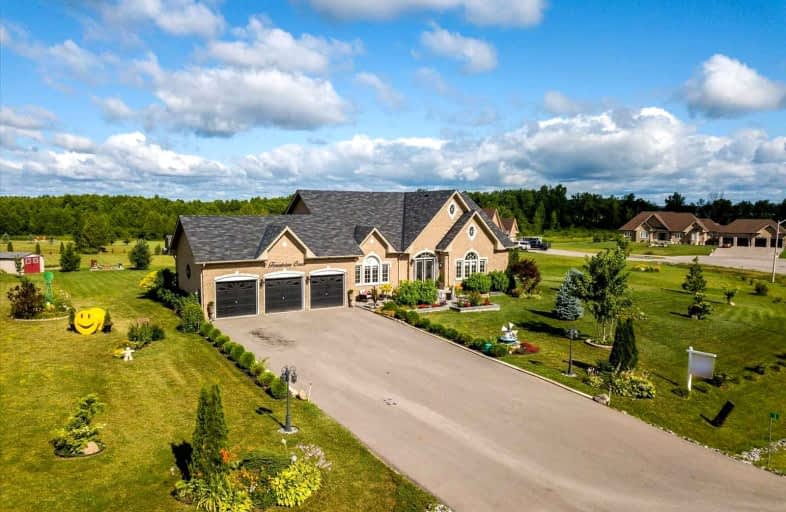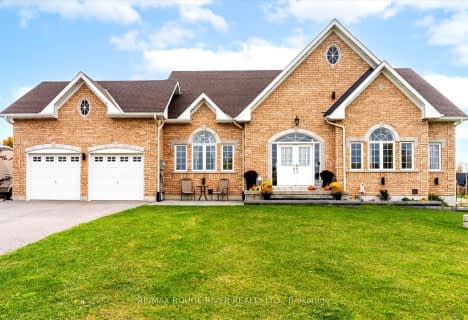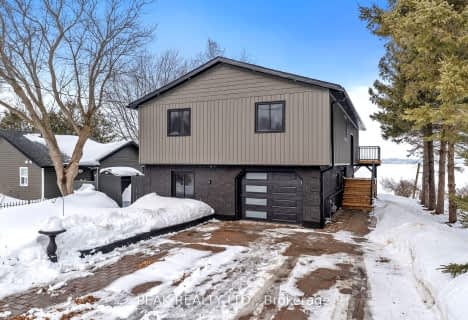Car-Dependent
- Almost all errands require a car.
0
/100
Somewhat Bikeable
- Most errands require a car.
27
/100

St. Mary Catholic Elementary School
Elementary: Catholic
12.64 km
King Albert Public School
Elementary: Public
12.33 km
Central Senior School
Elementary: Public
12.48 km
Jack Callaghan Public School
Elementary: Public
11.55 km
St. Dominic Catholic Elementary School
Elementary: Catholic
11.04 km
Leslie Frost Public School
Elementary: Public
11.97 km
St. Thomas Aquinas Catholic Secondary School
Secondary: Catholic
10.07 km
Fenelon Falls Secondary School
Secondary: Public
32.38 km
Lindsay Collegiate and Vocational Institute
Secondary: Public
12.48 km
I E Weldon Secondary School
Secondary: Public
13.44 km
Port Perry High School
Secondary: Public
22.34 km
Maxwell Heights Secondary School
Secondary: Public
33.78 km
-
Lilac Gardens of Lindsay
Lindsay ON 11.31km -
Old Mill Park
16 Kent St W, Lindsay ON K9V 2Y1 12.9km -
Elgin Park
Lindsay ON 13.53km
-
BMO Bank of Montreal
401 Kent St W, Lindsay ON K9V 4Z1 11.97km -
CIBC
433 Kent St W, Lindsay ON K9V 6C3 12.01km -
Scotiabank
363 Kent St W, Lindsay ON K9V 2Z7 12.02km





