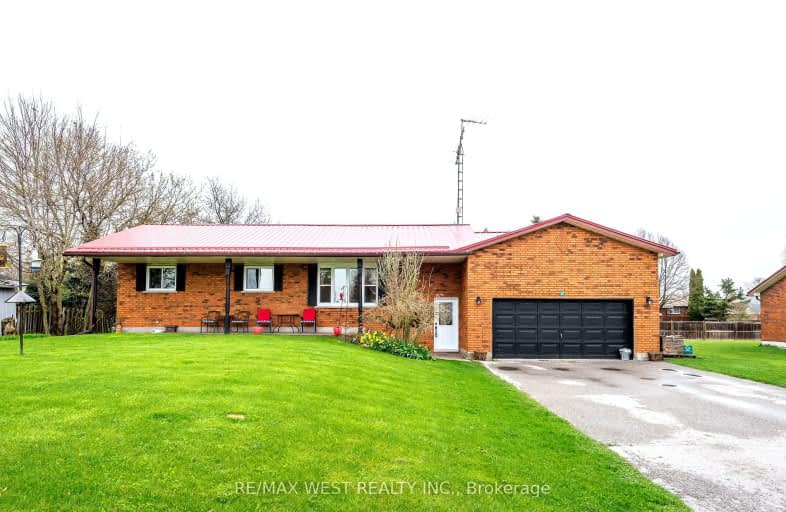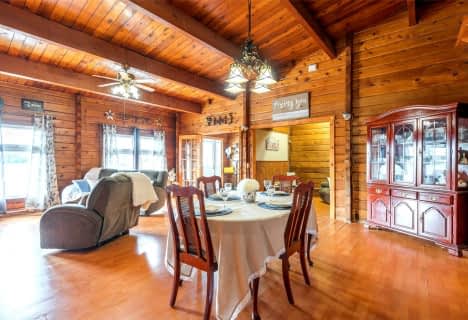Car-Dependent
- Almost all errands require a car.
Somewhat Bikeable
- Most errands require a car.

Central Senior School
Elementary: PublicDr George Hall Public School
Elementary: PublicParkview Public School
Elementary: PublicMariposa Elementary School
Elementary: PublicSt. Dominic Catholic Elementary School
Elementary: CatholicLeslie Frost Public School
Elementary: PublicSt. Thomas Aquinas Catholic Secondary School
Secondary: CatholicBrock High School
Secondary: PublicFenelon Falls Secondary School
Secondary: PublicLindsay Collegiate and Vocational Institute
Secondary: PublicI E Weldon Secondary School
Secondary: PublicPort Perry High School
Secondary: Public-
Swiss Ridge Kennels
16195 12th Conc, Schomberg ON L0G 1T0 2.93km -
Elgin Park
Lindsay ON 10.43km -
Northlin Park
Lindsay ON 10.77km
-
Kawartha Credit Union
420 Eldon Rd, Little Britain ON K0M 2C0 5.05km -
CIBC
433 Kent St W, Lindsay ON K9V 6C3 9.13km -
TD Bank Financial Group
3 Hwy 7, Manilla ON K0M 2J0 9.28km






