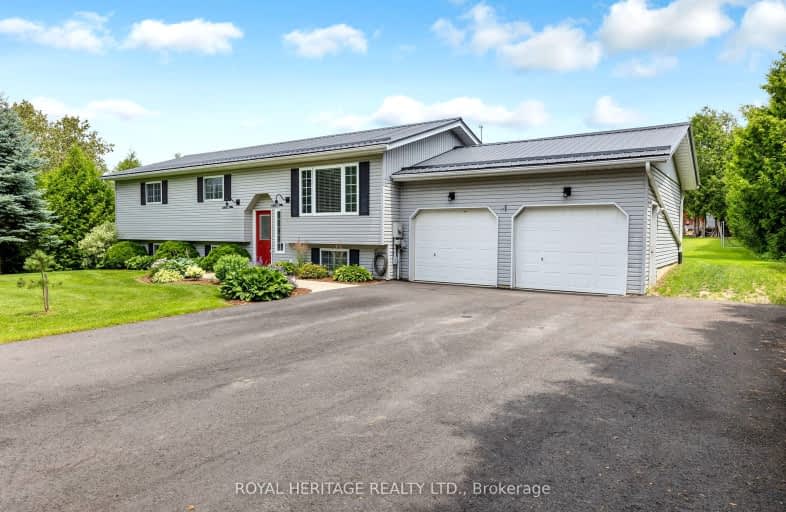Sold on Aug 01, 2024
Note: Property is not currently for sale or for rent.

-
Type: Detached
-
Style: Bungalow-Raised
-
Size: 2000 sqft
-
Lot Size: 112 x 589 Feet
-
Age: 31-50 years
-
Taxes: $3,385 per year
-
Days on Site: 28 Days
-
Added: Jul 04, 2024 (4 weeks on market)
-
Updated:
-
Last Checked: 3 months ago
-
MLS®#: X9012939
-
Listed By: Royal heritage realty ltd.
Welcome to 36 Kenedon Drive in the heart of the Kawarthas. This beautiful home is located in a quiet and mature community with access to Pigeon Lake through the community association. This 6 bedroom 3 bath home is situation on 1.5 manicured acres. The backyard is an oasis with a large new "man-cave" shed and cute large chicken coop with run. The Deck is huge and perfect for entertaining or enjoying the quiet county life. Recent upgrades include new flooring, painting, water filtration system, BBQ gas deck gas line installed, a freshly paved driveway and a new metal roofing that will last a lifetime. Located 10 minutes to highway 115 and 20 minutes to Costco Peterborough. Book your showing today.
Property Details
Facts for 36 KENEDON Drive, Kawartha Lakes
Status
Days on Market: 28
Last Status: Sold
Sold Date: Aug 01, 2024
Closed Date: Oct 31, 2024
Expiry Date: Sep 10, 2024
Sold Price: $842,000
Unavailable Date: Aug 06, 2024
Input Date: Jul 04, 2024
Property
Status: Sale
Property Type: Detached
Style: Bungalow-Raised
Size (sq ft): 2000
Age: 31-50
Area: Kawartha Lakes
Community: Rural Emily
Availability Date: NEGOTIABLE
Inside
Bedrooms: 5
Bathrooms: 3
Kitchens: 1
Rooms: 15
Den/Family Room: Yes
Air Conditioning: Central Air
Fireplace: No
Laundry Level: Main
Washrooms: 3
Building
Basement: Finished
Heat Type: Forced Air
Heat Source: Gas
Exterior: Vinyl Siding
Elevator: N
Water Supply Type: Drilled Well
Water Supply: Well
Special Designation: Unknown
Other Structures: Garden Shed
Parking
Driveway: Pvt Double
Garage Spaces: 2
Garage Type: Built-In
Covered Parking Spaces: 10
Total Parking Spaces: 12
Fees
Tax Year: 2024
Tax Legal Description: PT LT 92 RCP 6 PT 3, 57R3663; T/W R426570 CITY OF KAWARTHA LAKES
Taxes: $3,385
Highlights
Feature: Beach
Feature: Grnbelt/Conserv
Feature: Lake/Pond
Feature: Park
Feature: School
Feature: Wooded/Treed
Land
Cross Street: Yankee Line and Kene
Municipality District: Kawartha Lakes
Fronting On: East
Parcel Number: 632520129
Pool: None
Sewer: Septic
Lot Depth: 589 Feet
Lot Frontage: 112 Feet
Acres: .50-1.99
Zoning: RURAL RESIDENTIA
Access To Property: Yr Rnd Municpal Rd
Water Delivery Features: Uv System
Additional Media
- Virtual Tour: https://my.matterport.com/show/?m=aLkmEeMt7e3&play=1&qs=0&nt=1&help=2&brand=0&mls=1&
Rooms
Room details for 36 KENEDON Drive, Kawartha Lakes
| Type | Dimensions | Description |
|---|---|---|
| Living Main | 3.88 x 3.99 | |
| Dining Main | 3.07 x 3.25 | |
| Kitchen Main | 3.25 x 2.87 | |
| Foyer Main | 1.00 x 1.93 | |
| Prim Bdrm Main | 3.53 x 6.04 | |
| 2nd Br Main | 3.01 x 3.18 | |
| 3rd Br Main | 3.01 x 3.11 | |
| Rec Lower | 3.43 x 8.53 | |
| 4th Br Lower | 3.26 x 4.28 | |
| 5th Br Lower | 3.26 x 3.46 | |
| Office Lower | 3.28 x 3.86 | |
| Furnace Lower | 2.40 x 3.43 |

| XXXXXXXX | XXX XX, XXXX |
XXXXXX XXX XXXX |
$XXX,XXX |
| XXXXXXXX | XXX XX, XXXX |
XXXX XXX XXXX |
$XXX,XXX |
| XXX XX, XXXX |
XXXXXX XXX XXXX |
$XXX,XXX | |
| XXXXXXXX | XXX XX, XXXX |
XXXX XXX XXXX |
$XXX,XXX |
| XXX XX, XXXX |
XXXXXX XXX XXXX |
$XXX,XXX | |
| XXXXXXXX | XXX XX, XXXX |
XXXX XXX XXXX |
$XXX,XXX |
| XXX XX, XXXX |
XXXXXX XXX XXXX |
$XXX,XXX | |
| XXXXXXXX | XXX XX, XXXX |
XXXXXXX XXX XXXX |
|
| XXX XX, XXXX |
XXXXXX XXX XXXX |
$XXX,XXX | |
| XXXXXXXX | XXX XX, XXXX |
XXXXXXXX XXX XXXX |
|
| XXX XX, XXXX |
XXXXXX XXX XXXX |
$XXX,XXX | |
| XXXXXXXX | XXX XX, XXXX |
XXXXXXXX XXX XXXX |
|
| XXX XX, XXXX |
XXXXXX XXX XXXX |
$XXX,XXX |
| XXXXXXXX XXXXXX | XXX XX, XXXX | $936,900 XXX XXXX |
| XXXXXXXX XXXX | XXX XX, XXXX | $241,500 XXX XXXX |
| XXXXXXXX XXXXXX | XXX XX, XXXX | $247,500 XXX XXXX |
| XXXXXXXX XXXX | XXX XX, XXXX | $864,900 XXX XXXX |
| XXXXXXXX XXXXXX | XXX XX, XXXX | $849,900 XXX XXXX |
| XXXXXXXX XXXX | XXX XX, XXXX | $241,500 XXX XXXX |
| XXXXXXXX XXXXXX | XXX XX, XXXX | $247,500 XXX XXXX |
| XXXXXXXX XXXXXXX | XXX XX, XXXX | XXX XXXX |
| XXXXXXXX XXXXXX | XXX XX, XXXX | $254,900 XXX XXXX |
| XXXXXXXX XXXXXXXX | XXX XX, XXXX | XXX XXXX |
| XXXXXXXX XXXXXX | XXX XX, XXXX | $239,900 XXX XXXX |
| XXXXXXXX XXXXXXXX | XXX XX, XXXX | XXX XXXX |
| XXXXXXXX XXXXXX | XXX XX, XXXX | $239,900 XXX XXXX |
Car-Dependent
- Almost all errands require a car.
Somewhat Bikeable
- Almost all errands require a car.

North Cavan Public School
Elementary: PublicSt. Luke Catholic Elementary School
Elementary: CatholicScott Young Public School
Elementary: PublicLady Eaton Elementary School
Elementary: PublicSt. Martin Catholic Elementary School
Elementary: CatholicChemong Public School
Elementary: PublicÉSC Monseigneur-Jamot
Secondary: CatholicPeterborough Collegiate and Vocational School
Secondary: PublicHoly Cross Catholic Secondary School
Secondary: CatholicCrestwood Secondary School
Secondary: PublicAdam Scott Collegiate and Vocational Institute
Secondary: PublicSt. Peter Catholic Secondary School
Secondary: Catholic-
Lancaster Resort
Ontario 5.46km -
Giles Park
Ontario 12.83km -
Roper Park
Peterborough ON 13.14km
-
TD Bank Financial Group
31 King St E, Omemee ON K0L 2W0 7km -
TD Canada Trust ATM
220 Huron Rd, Omemee ON N0B 2P0 7.16km -
CIBC
871 Ward St, Peterborough ON K0L 1H0 10.73km

