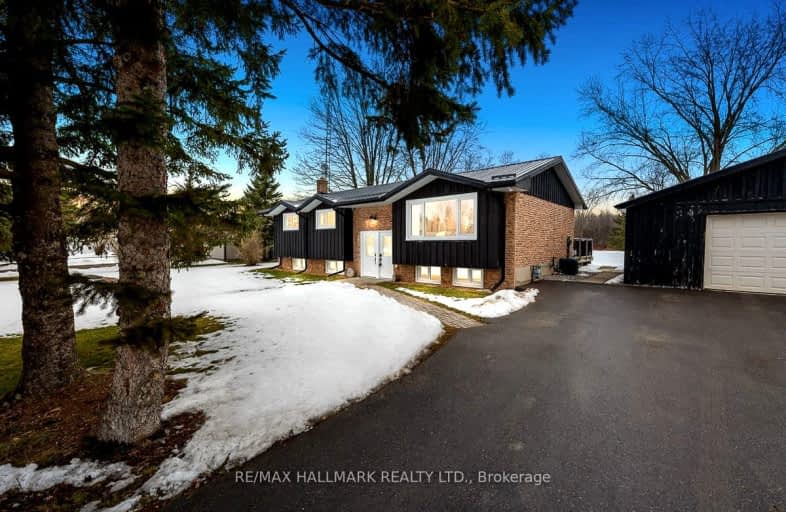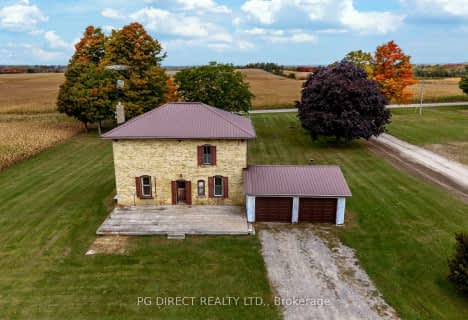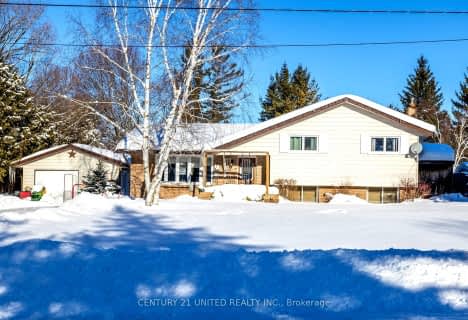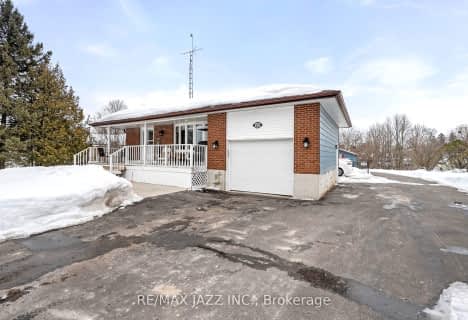Car-Dependent
- Almost all errands require a car.
9
/100
Somewhat Bikeable
- Most errands require a car.
27
/100

St. Mary Catholic Elementary School
Elementary: Catholic
15.01 km
King Albert Public School
Elementary: Public
14.79 km
Grandview Public School
Elementary: Public
8.24 km
Jack Callaghan Public School
Elementary: Public
13.21 km
St. Dominic Catholic Elementary School
Elementary: Catholic
13.75 km
Leslie Frost Public School
Elementary: Public
14.60 km
St. Thomas Aquinas Catholic Secondary School
Secondary: Catholic
12.60 km
Centre for Individual Studies
Secondary: Public
32.93 km
Lindsay Collegiate and Vocational Institute
Secondary: Public
15.06 km
St. Stephen Catholic Secondary School
Secondary: Catholic
32.38 km
I E Weldon Secondary School
Secondary: Public
15.61 km
Port Perry High School
Secondary: Public
22.61 km
-
Lilac Gardens of Lindsay
Lindsay ON 13.63km -
Logie Park
Kawartha Lakes ON K9V 4R5 13.71km -
Pleasant Point Park
Kawartha Lakes ON 14.24km
-
TD Bank
1475 Hwy 7A, Bethany ON L0A 1A0 12.82km -
CIBC
433 Kent St W, Lindsay ON K9V 6C3 14.81km -
Scotiabank
17 Lindsay St S, Lindsay ON K9V 2L7 15.07km





