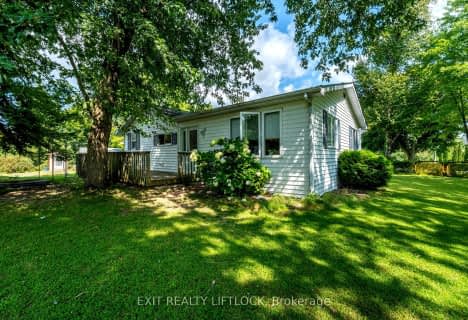Sold on Oct 02, 2015
Note: Property is not currently for sale or for rent.

-
Type: Detached
-
Style: Bungalow
-
Lot Size: 153 x 159
-
Age: No Data
-
Taxes: $3,422 per year
-
Days on Site: 162 Days
-
Added: Oct 09, 2023 (5 months on market)
-
Updated:
-
Last Checked: 2 months ago
-
MLS®#: X7110720
-
Listed By: Interboard listings - 999
ATTRACTIVE ALL BRICK WATERFRONT BUNGALOW ON 1/2 ACRE FENCED LOT WITH 153' WATERFRONT. SPACIOUS EAT-IN KITCHEN, FORMAL DINING ROOM WITH PATIO DOORS TO COVERED DECK. LARGE LIVING ROOM WITH HUGE WINDOW WITH EXCELLENT VIEW OF THE WATER. FULLY FINISHED WALKOUT BASEMENT WHICH INCLUDES LARGE RECREATION ROOM WITH GAS AIRTIGHT FIREPLACE, A THIRD BEDROOM WITH PATIO DOORS TO COVERED PATIO. A STUDY OR DEN. 2ND BATH. LARGE 2 CAR HEATED GARAGE 23' X 23', CENTRAL AIR, CENTRAL VACUUM. FENCED REAR YARD GENTLY SLOPING TO WATERFRONT TO A LARGE L-SHAPED FLOATING DOCK.
Property Details
Facts for 38 Cowans Drive, Kawartha Lakes
Status
Days on Market: 162
Last Status: Sold
Sold Date: Oct 02, 2015
Closed Date: Nov 27, 2015
Expiry Date: Oct 31, 2015
Sold Price: $470,000
Unavailable Date: Oct 02, 2015
Input Date: May 13, 2015
Property
Status: Sale
Property Type: Detached
Style: Bungalow
Area: Kawartha Lakes
Community: Rural Emily
Availability Date: FLEX
Assessment Amount: $350
Inside
Bedrooms: 2
Bedrooms Plus: 1
Bathrooms: 2
Kitchens: 1
Rooms: 6
Washrooms: 2
Building
Basement: W/O
Exterior: Brick
UFFI: No
Parking
Total Parking Spaces: 2
Fees
Tax Year: 2014
Tax Legal Description: PT. NW PT.LT.11, CONC.6, EMILY PARTS 1&2 57R7806,
Taxes: $3,422
Highlights
Feature: Fenced Yard
Land
Cross Street: North On Emily Park
Municipality District: Kawartha Lakes
Fronting On: East
Parcel Number: 632560068
Sewer: Septic
Lot Depth: 159
Lot Frontage: 153
Lot Irregularities: 153 Ft. X 159 Ft. Irr
Water Body Type: River
Access To Property: Yr Rnd Municpal Rd
Water Features: Dock
Shoreline: Clean
Shoreline: Hard Btm
Shoreline Allowance: Not Ownd
Rooms
Room details for 38 Cowans Drive, Kawartha Lakes
| Type | Dimensions | Description |
|---|---|---|
| Living Main | 3.81 x 5.79 | |
| Dining Main | 3.04 x 3.50 | |
| Kitchen Main | 3.65 x 5.02 | |
| Prim Bdrm Main | 3.73 x 3.96 | |
| Br Main | 3.35 x 3.50 | |
| Br Lower | 3.91 x 3.96 | |
| Bathroom Main | - | |
| Bathroom Lower | - | |
| Family Lower | - | |
| Rec Lower | 3.96 x 9.14 | |
| Den Lower | 3.35 x 3.81 | |
| Utility Lower | 3.96 x 3.20 |
| XXXXXXXX | XXX XX, XXXX |
XXXX XXX XXXX |
$X,XXX,XXX |
| XXX XX, XXXX |
XXXXXX XXX XXXX |
$X,XXX,XXX |
| XXXXXXXX XXXX | XXX XX, XXXX | $1,160,000 XXX XXXX |
| XXXXXXXX XXXXXX | XXX XX, XXXX | $1,225,000 XXX XXXX |

North Cavan Public School
Elementary: PublicSt. Luke Catholic Elementary School
Elementary: CatholicScott Young Public School
Elementary: PublicLady Eaton Elementary School
Elementary: PublicJack Callaghan Public School
Elementary: PublicSt. Martin Catholic Elementary School
Elementary: CatholicÉSC Monseigneur-Jamot
Secondary: CatholicSt. Thomas Aquinas Catholic Secondary School
Secondary: CatholicHoly Cross Catholic Secondary School
Secondary: CatholicCrestwood Secondary School
Secondary: PublicSt. Peter Catholic Secondary School
Secondary: CatholicI E Weldon Secondary School
Secondary: Public- 1 bath
- 2 bed
- 700 sqft
6 Woods Avenue, Kawartha Lakes, Ontario • K0L 2W0 • Rural Emily

