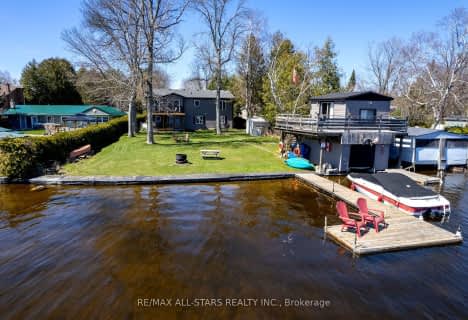
North Cavan Public School
Elementary: Public
12.86 km
St. Luke Catholic Elementary School
Elementary: Catholic
6.77 km
Scott Young Public School
Elementary: Public
4.80 km
Lady Eaton Elementary School
Elementary: Public
4.54 km
St. Martin Catholic Elementary School
Elementary: Catholic
11.71 km
Chemong Public School
Elementary: Public
12.51 km
ÉSC Monseigneur-Jamot
Secondary: Catholic
13.06 km
Holy Cross Catholic Secondary School
Secondary: Catholic
14.33 km
Crestwood Secondary School
Secondary: Public
12.13 km
Adam Scott Collegiate and Vocational Institute
Secondary: Public
15.98 km
St. Peter Catholic Secondary School
Secondary: Catholic
14.35 km
I E Weldon Secondary School
Secondary: Public
15.80 km

