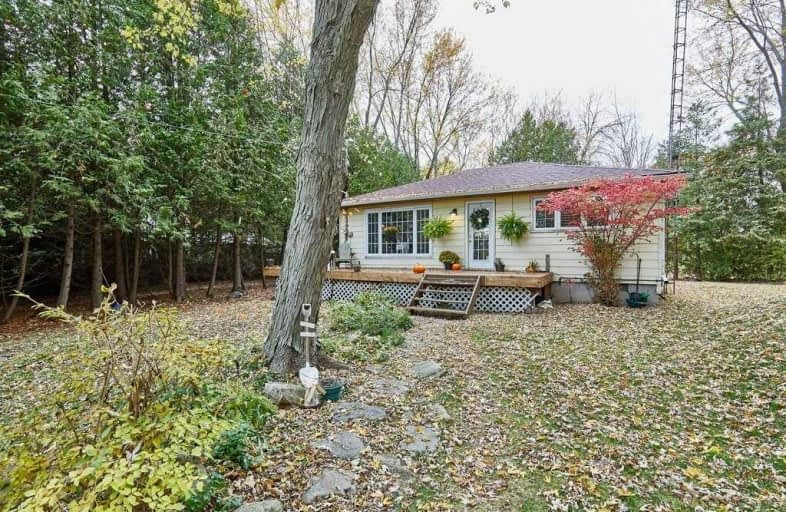Sold on Mar 06, 2020
Note: Property is not currently for sale or for rent.

-
Type: Detached
-
Style: Bungalow
-
Size: 700 sqft
-
Lot Size: 50.89 x 184.82 Feet
-
Age: No Data
-
Taxes: $1,801 per year
-
Days on Site: 98 Days
-
Added: Nov 29, 2019 (3 months on market)
-
Updated:
-
Last Checked: 1 month ago
-
MLS®#: X4645130
-
Listed By: Sutton group-heritage realty inc., brokerage
Fabulous Bungalow On A Beautiful Treed Lot Provides A Waterfront View And Feel Without The Hassle! This 2 Bedroom Home On Over 1/3 Acre & Pie Shaped Lot Backs Onto Private Members Park With Lake Views From Your Backyard! Whether Used As A Home Or Weekend Retreat, You Can Relax & Enjoy The Lake & Docking Privileges W/Out Having To Worry About A Thing! Kitchen July '19 W/ New Micro Range Hood, Subfloor & Laminate Floors '13, Bathroom '16, Roof '18, Septic With
Extras
Pump & Alarm '15/17, Drilled Well 1996, New Decking, Crawl Space & Foundation Parged/Plastic Sheeting Installed, Upgraded Insulation, Nat Gas Stove Approx 10 Yrs & Provides Efficient Heating For Entire Home. R-In For Laundry.
Property Details
Facts for 43 Cedar Crescent, Kawartha Lakes
Status
Days on Market: 98
Last Status: Sold
Sold Date: Mar 06, 2020
Closed Date: Apr 02, 2020
Expiry Date: Mar 25, 2020
Sold Price: $393,250
Unavailable Date: Mar 06, 2020
Input Date: Nov 29, 2019
Property
Status: Sale
Property Type: Detached
Style: Bungalow
Size (sq ft): 700
Area: Kawartha Lakes
Community: Janetville
Availability Date: Flex
Inside
Bedrooms: 2
Bathrooms: 1
Kitchens: 1
Rooms: 5
Den/Family Room: No
Air Conditioning: Wall Unit
Fireplace: Yes
Washrooms: 1
Utilities
Electricity: Yes
Gas: Yes
Cable: Available
Telephone: Available
Building
Basement: Crawl Space
Heat Type: Other
Heat Source: Gas
Exterior: Vinyl Siding
Water Supply: Well
Special Designation: Unknown
Other Structures: Garden Shed
Parking
Driveway: Private
Garage Type: None
Covered Parking Spaces: 5
Total Parking Spaces: 5
Fees
Tax Year: 2019
Tax Legal Description: Lt 92 Pl 149 Manvers; Kawartha Lakes
Taxes: $1,801
Highlights
Feature: Beach
Feature: Golf
Feature: Lake Access
Feature: Lake Backlot
Feature: Park
Feature: School Bus Route
Land
Cross Street: Mcgill And Cedar Cre
Municipality District: Kawartha Lakes
Fronting On: East
Parcel Number: 632000424
Pool: None
Sewer: Septic
Lot Depth: 184.82 Feet
Lot Frontage: 50.89 Feet
Lot Irregularities: Irregular Pie, 113.10
Zoning: Sr
Waterfront: Indirect
Water Body Name: Scugog
Water Body Type: Lake
Access To Property: Yr Rnd Municpal Rd
Water Features: Beachfront
Water Features: Boat Launch
Shoreline: Mixed
Rural Services: Cable
Rural Services: Electrical
Rural Services: Internet High Spd
Rural Services: Natural Gas
Rural Services: Recycling Pckup
Additional Media
- Virtual Tour: https://unbranded.youriguide.com/43_cedar_crescent_kawartha_lakes_on
Rooms
Room details for 43 Cedar Crescent, Kawartha Lakes
| Type | Dimensions | Description |
|---|---|---|
| Living Main | 4.00 x 5.77 | Gas Fireplace, O/Looks Frontyard, Laminate |
| Dining Main | 2.42 x 3.09 | W/O To Deck, Laminate, O/Looks Backyard |
| Kitchen Main | 2.83 x 3.09 | Renovated, Ceramic Floor, W/O To Yard |
| Master Main | 3.62 x 3.79 | Large Window, O/Looks Frontyard, Laminate |
| 2nd Br Main | 2.54 x 3.79 | O/Looks Backyard, Laminate, Large Window |
| Bathroom Main | 1.48 x 2.17 | 4 Pc Bath, Renovated |
| XXXXXXXX | XXX XX, XXXX |
XXXX XXX XXXX |
$XXX,XXX |
| XXX XX, XXXX |
XXXXXX XXX XXXX |
$XXX,XXX | |
| XXXXXXXX | XXX XX, XXXX |
XXXXXXX XXX XXXX |
|
| XXX XX, XXXX |
XXXXXX XXX XXXX |
$XXX,XXX |
| XXXXXXXX XXXX | XXX XX, XXXX | $393,250 XXX XXXX |
| XXXXXXXX XXXXXX | XXX XX, XXXX | $419,000 XXX XXXX |
| XXXXXXXX XXXXXXX | XXX XX, XXXX | XXX XXXX |
| XXXXXXXX XXXXXX | XXX XX, XXXX | $469,000 XXX XXXX |

King Albert Public School
Elementary: PublicGrandview Public School
Elementary: PublicCentral Senior School
Elementary: PublicDr George Hall Public School
Elementary: PublicSt. Dominic Catholic Elementary School
Elementary: CatholicLeslie Frost Public School
Elementary: PublicSt. Thomas Aquinas Catholic Secondary School
Secondary: CatholicFenelon Falls Secondary School
Secondary: PublicLindsay Collegiate and Vocational Institute
Secondary: PublicI E Weldon Secondary School
Secondary: PublicPort Perry High School
Secondary: PublicMaxwell Heights Secondary School
Secondary: Public

