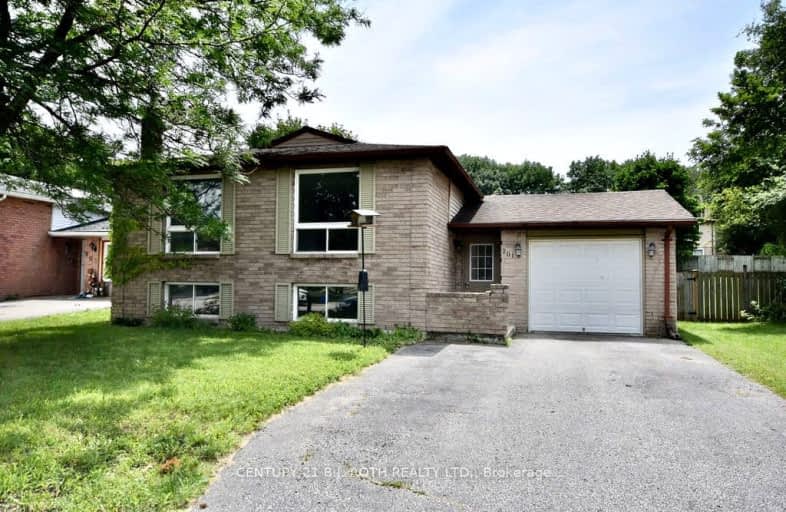Somewhat Walkable
- Some errands can be accomplished on foot.
51
/100
Some Transit
- Most errands require a car.
40
/100
Somewhat Bikeable
- Most errands require a car.
33
/100

ÉIC Nouvelle-Alliance
Elementary: Catholic
0.67 km
St Marguerite d'Youville Elementary School
Elementary: Catholic
1.21 km
Emma King Elementary School
Elementary: Public
1.12 km
Andrew Hunter Elementary School
Elementary: Public
1.25 km
Portage View Public School
Elementary: Public
1.11 km
West Bayfield Elementary School
Elementary: Public
0.68 km
Barrie Campus
Secondary: Public
1.53 km
ÉSC Nouvelle-Alliance
Secondary: Catholic
0.68 km
Simcoe Alternative Secondary School
Secondary: Public
2.88 km
St Joseph's Separate School
Secondary: Catholic
3.11 km
Barrie North Collegiate Institute
Secondary: Public
2.43 km
St Joan of Arc High School
Secondary: Catholic
5.84 km
-
Dorian Parker Centre
227 Sunnidale Rd, Barrie ON 0.8km -
Sunnidale Park
227 Sunnidale Rd, Barrie ON L4M 3B9 1.08km -
Treetops Playground
320 Bayfield St, Barrie ON L4M 3C1 1.3km
-
TD Bank Financial Group
400 Bayfield St, Barrie ON L4M 5A1 1.16km -
Barrie-Bayfield & Heather Br
405 Bayfield St, Barrie ON L4M 3C5 1.29km -
Pay2Day
346 Bayfield St, Barrie ON L4M 3C4 1.34km













