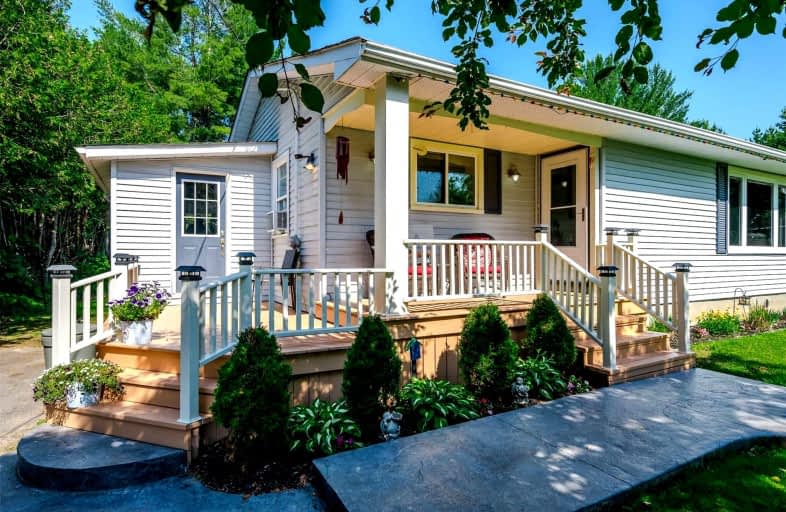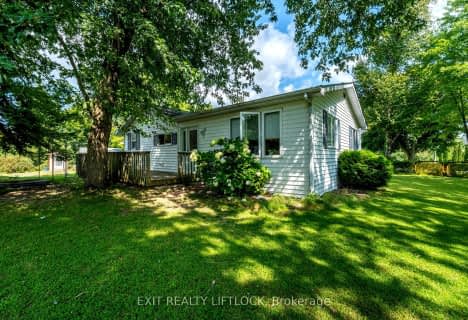Sold on Sep 02, 2022
Note: Property is not currently for sale or for rent.

-
Type: Detached
-
Style: Bungalow
-
Lot Size: 118.8 x 214.15 Feet
-
Age: No Data
-
Taxes: $2,200 per year
-
Days on Site: 71 Days
-
Added: Jun 23, 2022 (2 months on market)
-
Updated:
-
Last Checked: 1 hour ago
-
MLS®#: X5671395
-
Listed By: Exit realty liftlock, brokerage
Begin Home Ownership Here! Impressive Country Bungalow On Large Treed Private Lot With Deeded Access To Pigeon Lake. Home Has 2 Bedrooms And Has Had Many Updates Including Kitchen, Bathroom, Windows And Newer Gas Furnace. Lovely Covered Porch On Front Of House And Large Deck On The Back With Walkout From Sunroom/ Mudroom Addition. Full Unspoiled Basement With Potential For Larger Family Or Just A Great Man Cave/ Storage Area. Great Home For First Time Buyers Or Retirees Who Want To Be Near The Water In A Quiet Country Community. Located Midway Between Peterborough And Lindsay With Easy Access To Highway 115 For Commuters.
Extras
Carbon Monoxide Detector,Dishwasher,Dryer,Micro,Fridge,Smoke Detector,Stove,Tv Tower/Antenna,Washer,Window Cvrgs,Light Fixtures,Ceiling Fans,Workbench In Bsmt,2 Cabinets In Mudrm/Sunrm Excl Generator & Hook Up,Snow Blower,Lawn Equip/Tools
Property Details
Facts for 47 Cowans Crescent, Kawartha Lakes
Status
Days on Market: 71
Last Status: Sold
Sold Date: Sep 02, 2022
Closed Date: Oct 27, 2022
Expiry Date: Sep 30, 2022
Sold Price: $580,000
Unavailable Date: Sep 02, 2022
Input Date: Jun 23, 2022
Property
Status: Sale
Property Type: Detached
Style: Bungalow
Area: Kawartha Lakes
Community: Omemee
Availability Date: Tba
Assessment Amount: $212,000
Assessment Year: 2022
Inside
Bedrooms: 2
Bathrooms: 1
Kitchens: 1
Rooms: 6
Den/Family Room: No
Air Conditioning: None
Fireplace: No
Washrooms: 1
Building
Basement: Full
Basement 2: Part Fin
Heat Type: Forced Air
Heat Source: Gas
Exterior: Vinyl Siding
Water Supply: Well
Special Designation: Unknown
Parking
Driveway: Private
Garage Type: None
Covered Parking Spaces: 2
Total Parking Spaces: 2
Fees
Tax Year: 2022
Tax Legal Description: Lt70,Pl358;Kawartha Lakes
Taxes: $2,200
Land
Cross Street: Cowans Drive & Peace
Municipality District: Kawartha Lakes
Fronting On: West
Parcel Number: 632560154
Pool: None
Sewer: Septic
Lot Depth: 214.15 Feet
Lot Frontage: 118.8 Feet
Water Body Name: Pigeon
Water Body Type: Lake
Additional Media
- Virtual Tour: https://unbranded.youriguide.com/47_cowans_crescent_kawartha_lakes_on/
Rooms
Room details for 47 Cowans Crescent, Kawartha Lakes
| Type | Dimensions | Description |
|---|---|---|
| Kitchen Main | 3.92 x 3.15 | |
| Living Main | 4.95 x 4.39 | |
| Dining Main | 3.17 x 4.39 | |
| Prim Bdrm Main | 4.22 x 3.90 | |
| Br Main | 3.82 x 2.83 | |
| Mudroom Main | 2.32 x 4.08 | |
| Utility Bsmt | 1.47 x 1.14 | |
| Laundry Bsmt | 4.79 x 3.98 | |
| Rec Bsmt | 6.26 x 3.98 | |
| Other Bsmt | 2.12 x 2.74 | |
| Utility Bsmt | 4.56 x 3.98 | |
| Workshop Bsmt | 5.41 x 2.97 |
| XXXXXXXX | XXX XX, XXXX |
XXXX XXX XXXX |
$XXX,XXX |
| XXX XX, XXXX |
XXXXXX XXX XXXX |
$XXX,XXX |
| XXXXXXXX XXXX | XXX XX, XXXX | $580,000 XXX XXXX |
| XXXXXXXX XXXXXX | XXX XX, XXXX | $629,900 XXX XXXX |

North Cavan Public School
Elementary: PublicSt. Luke Catholic Elementary School
Elementary: CatholicScott Young Public School
Elementary: PublicLady Eaton Elementary School
Elementary: PublicJack Callaghan Public School
Elementary: PublicSt. Martin Catholic Elementary School
Elementary: CatholicÉSC Monseigneur-Jamot
Secondary: CatholicSt. Thomas Aquinas Catholic Secondary School
Secondary: CatholicHoly Cross Catholic Secondary School
Secondary: CatholicCrestwood Secondary School
Secondary: PublicSt. Peter Catholic Secondary School
Secondary: CatholicI E Weldon Secondary School
Secondary: Public- 1 bath
- 2 bed
- 700 sqft
6 Woods Avenue, Kawartha Lakes, Ontario • K0L 2W0 • Rural Emily



