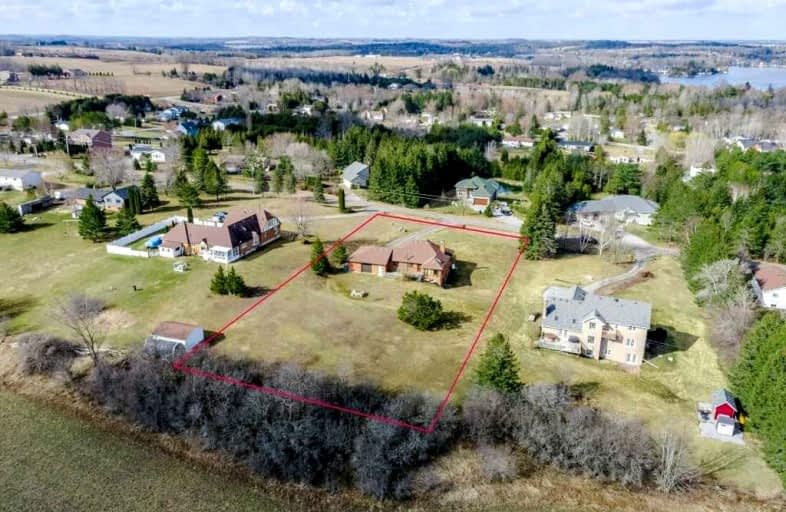
North Cavan Public School
Elementary: Public
15.32 km
St. Luke Catholic Elementary School
Elementary: Catholic
5.68 km
Scott Young Public School
Elementary: Public
7.60 km
Lady Eaton Elementary School
Elementary: Public
7.38 km
St. Martin Catholic Elementary School
Elementary: Catholic
8.94 km
Chemong Public School
Elementary: Public
10.49 km
ÉSC Monseigneur-Jamot
Secondary: Catholic
13.24 km
Peterborough Collegiate and Vocational School
Secondary: Public
15.64 km
Holy Cross Catholic Secondary School
Secondary: Catholic
14.70 km
Crestwood Secondary School
Secondary: Public
12.57 km
Adam Scott Collegiate and Vocational Institute
Secondary: Public
15.19 km
St. Peter Catholic Secondary School
Secondary: Catholic
14.02 km


