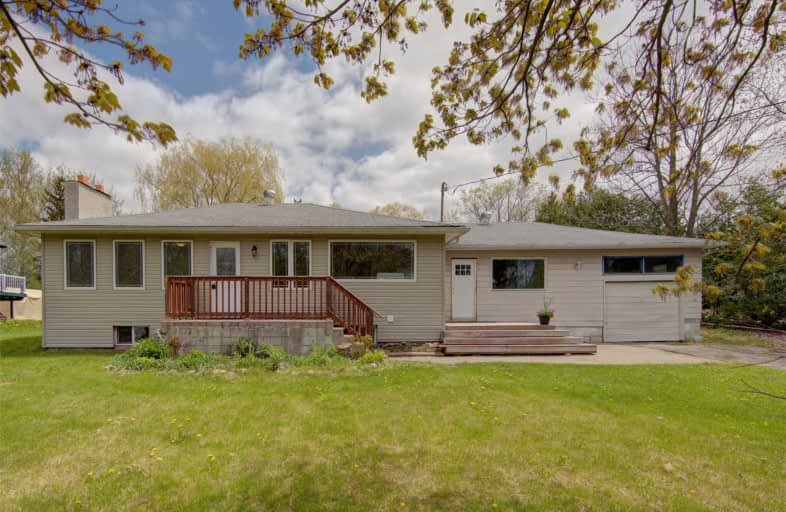Sold on Jun 18, 2019
Note: Property is not currently for sale or for rent.

-
Type: Detached
-
Style: Bungalow
-
Lot Size: 100 x 250 Feet
-
Age: No Data
-
Taxes: $3,000 per year
-
Days on Site: 22 Days
-
Added: Sep 07, 2019 (3 weeks on market)
-
Updated:
-
Last Checked: 3 months ago
-
MLS®#: X4463244
-
Listed By: Re/max all-stars realty inc., brokerage
Great 2 Bedroom 1 Bath Fixer Upper Bungalow Steps Away From The Lake. This Home Features Open Concept Kitchen/Living/Dining, Newer Windows & Doors, Newer Flooring, Newer Kitchen Cabinetry. Bathroom Has Freestanding Tub. Bonus Unfinished Room Between The Kitchen & Attached Single Car Garage Requires Some Tlc. Completely Unfinished Basement W Newer Propane Furnace, Tankless Water Heater & Large Cold Cellar. Short Walk To Lake Scugog Community Lake Access.
Extras
Located 20 Min From Port Perry & Lindsay. Home Is Being Sold "As Is, Where Is"
Property Details
Facts for 47 Muskie Drive, Kawartha Lakes
Status
Days on Market: 22
Last Status: Sold
Sold Date: Jun 18, 2019
Closed Date: Sep 13, 2019
Expiry Date: Sep 24, 2019
Sold Price: $280,000
Unavailable Date: Jun 18, 2019
Input Date: May 27, 2019
Property
Status: Sale
Property Type: Detached
Style: Bungalow
Area: Kawartha Lakes
Community: Little Britain
Availability Date: Immediate
Assessment Amount: $243,000
Assessment Year: 2019
Inside
Bedrooms: 2
Bathrooms: 1
Kitchens: 1
Rooms: 5
Den/Family Room: Yes
Air Conditioning: None
Fireplace: Yes
Laundry Level: Lower
Central Vacuum: N
Washrooms: 1
Utilities
Electricity: Yes
Gas: No
Cable: Yes
Telephone: Yes
Building
Basement: Unfinished
Heat Type: Forced Air
Heat Source: Propane
Exterior: Alum Siding
Exterior: Vinyl Siding
Elevator: N
UFFI: No
Energy Certificate: N
Green Verification Status: N
Water Supply Type: Dug Well
Water Supply: Well
Physically Handicapped-Equipped: N
Special Designation: Unknown
Retirement: N
Parking
Driveway: Private
Garage Spaces: 1
Garage Type: Attached
Covered Parking Spaces: 8
Total Parking Spaces: 9
Fees
Tax Year: 2019
Tax Legal Description: Lt 12 Pl 443; Kawartha Lakes
Taxes: $3,000
Highlights
Feature: Lake Access
Land
Cross Street: Muskie/Rainbow Ridge
Municipality District: Kawartha Lakes
Fronting On: East
Parcel Number: 631980485
Pool: None
Sewer: Septic
Lot Depth: 250 Feet
Lot Frontage: 100 Feet
Acres: .50-1.99
Zoning: Rural Res
Waterfront: None
Rooms
Room details for 47 Muskie Drive, Kawartha Lakes
| Type | Dimensions | Description |
|---|---|---|
| Living Main | 4.08 x 5.54 | |
| Kitchen Main | 4.09 x 5.07 | Combined W/Dining |
| Master Main | 3.51 x 3.63 | |
| Bathroom Main | - | 3 Pc Bath |
| Br Main | 2.50 x 2.94 | |
| Family Main | 7.24 x 4.76 | Unfinished |
| Rec Lower | 10.56 x 7.51 | Unfinished |
| XXXXXXXX | XXX XX, XXXX |
XXXX XXX XXXX |
$XXX,XXX |
| XXX XX, XXXX |
XXXXXX XXX XXXX |
$XXX,XXX |
| XXXXXXXX XXXX | XXX XX, XXXX | $280,000 XXX XXXX |
| XXXXXXXX XXXXXX | XXX XX, XXXX | $299,900 XXX XXXX |

Central Senior School
Elementary: PublicDr George Hall Public School
Elementary: PublicCartwright Central Public School
Elementary: PublicMariposa Elementary School
Elementary: PublicSt. Dominic Catholic Elementary School
Elementary: CatholicLeslie Frost Public School
Elementary: PublicSt. Thomas Aquinas Catholic Secondary School
Secondary: CatholicBrock High School
Secondary: PublicLindsay Collegiate and Vocational Institute
Secondary: PublicI E Weldon Secondary School
Secondary: PublicPort Perry High School
Secondary: PublicMaxwell Heights Secondary School
Secondary: Public

