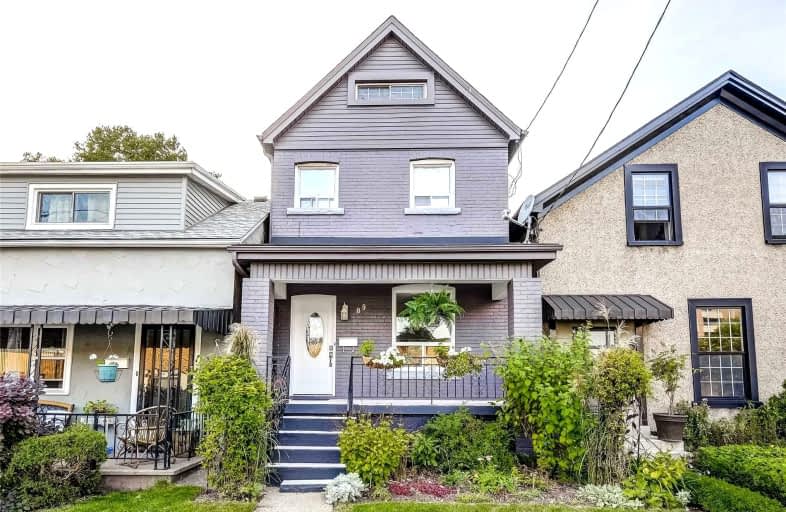
St. Patrick Catholic Elementary School
Elementary: Catholic
0.93 km
St. Brigid Catholic Elementary School
Elementary: Catholic
0.95 km
St. Lawrence Catholic Elementary School
Elementary: Catholic
1.06 km
Bennetto Elementary School
Elementary: Public
0.87 km
Dr. J. Edgar Davey (New) Elementary Public School
Elementary: Public
0.26 km
Queen Victoria Elementary Public School
Elementary: Public
1.35 km
King William Alter Ed Secondary School
Secondary: Public
0.52 km
Turning Point School
Secondary: Public
1.03 km
École secondaire Georges-P-Vanier
Secondary: Public
2.80 km
St. Charles Catholic Adult Secondary School
Secondary: Catholic
2.65 km
Sir John A Macdonald Secondary School
Secondary: Public
0.99 km
Cathedral High School
Secondary: Catholic
1.12 km














