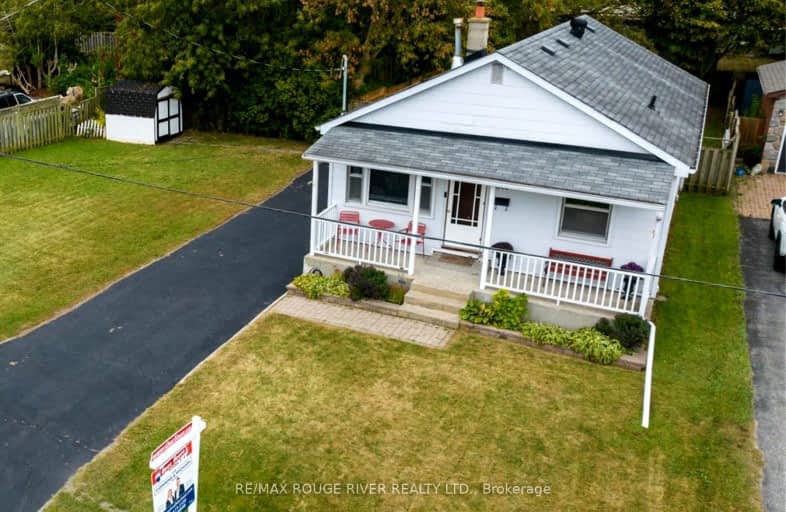
Video Tour

Earl A Fairman Public School
Elementary: Public
0.85 km
St John the Evangelist Catholic School
Elementary: Catholic
1.41 km
C E Broughton Public School
Elementary: Public
1.23 km
West Lynde Public School
Elementary: Public
1.76 km
Pringle Creek Public School
Elementary: Public
1.17 km
Julie Payette
Elementary: Public
0.53 km
Henry Street High School
Secondary: Public
1.56 km
All Saints Catholic Secondary School
Secondary: Catholic
2.10 km
Anderson Collegiate and Vocational Institute
Secondary: Public
1.39 km
Father Leo J Austin Catholic Secondary School
Secondary: Catholic
2.83 km
Donald A Wilson Secondary School
Secondary: Public
1.98 km
Sinclair Secondary School
Secondary: Public
3.70 km













