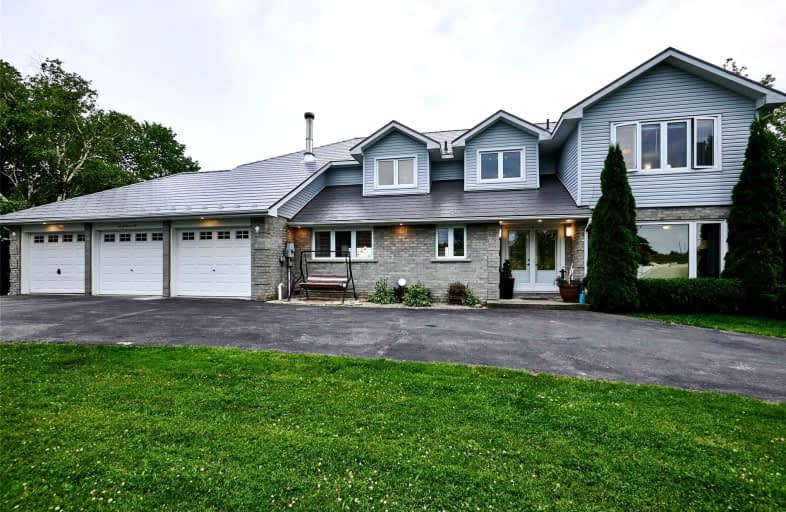Sold on Aug 26, 2022
Note: Property is not currently for sale or for rent.

-
Type: Detached
-
Style: 2-Storey
-
Lot Size: 244.87 x 232.96 Feet
-
Age: 31-50 years
-
Taxes: $7,902 per year
-
Days on Site: 38 Days
-
Added: Jul 19, 2022 (1 month on market)
-
Updated:
-
Last Checked: 3 months ago
-
MLS®#: X5702352
-
Listed By: Re/max jazz inc., brokerage
5 Bedrooms Up, 1 Bedroom + 2 Dens Down! Waterfront, Full Walkout, 1 + 1 Kitchens, 3 Car Garage Up, 2 Garage Bays Down! Moor Your Boat On Your Own Dock! Expansive Decking Across The Back Provides A Great Venue For Entertaining, 2 Gas Bbq Hook-Ups...Get Your Staycation Time This Year!
Extras
Incl. Dishwasher, Fridge, Stove, Micro Main Level. Fridge, Stove, Water Softener, Uv Light, Hot Water Heater, Two Garage Door Openers & All Remotes. Full List Of Exclusions & Inclusions Attached
Property Details
Facts for 49 Gilson Street, Kawartha Lakes
Status
Days on Market: 38
Last Status: Sold
Sold Date: Aug 26, 2022
Closed Date: Oct 31, 2022
Expiry Date: Oct 19, 2022
Sold Price: $1,500,000
Unavailable Date: Aug 26, 2022
Input Date: Jul 19, 2022
Property
Status: Sale
Property Type: Detached
Style: 2-Storey
Age: 31-50
Area: Kawartha Lakes
Community: Little Britain
Availability Date: Tbdo
Inside
Bedrooms: 5
Bedrooms Plus: 1
Bathrooms: 4
Kitchens: 1
Kitchens Plus: 1
Rooms: 10
Den/Family Room: Yes
Air Conditioning: Central Air
Fireplace: Yes
Laundry Level: Upper
Central Vacuum: Y
Washrooms: 4
Utilities
Electricity: Yes
Gas: No
Telephone: Yes
Building
Basement: Apartment
Basement 2: Fin W/O
Heat Type: Forced Air
Heat Source: Propane
Exterior: Brick
Exterior: Vinyl Siding
Elevator: N
UFFI: No
Water Supply Type: Dug Well
Water Supply: Well
Special Designation: Unknown
Other Structures: Garden Shed
Other Structures: Workshop
Parking
Driveway: Circular
Garage Spaces: 5
Garage Type: Built-In
Covered Parking Spaces: 6
Total Parking Spaces: 11
Fees
Tax Year: 2022
Tax Legal Description: See Attachment
Taxes: $7,902
Highlights
Feature: Clear View
Feature: School Bus Route
Feature: Sloping
Feature: Waterfront
Feature: Wooded/Treed
Land
Cross Street: Fingerboard/Ramsey
Municipality District: Kawartha Lakes
Fronting On: West
Parcel Number: 631950545
Pool: None
Sewer: Septic
Lot Depth: 232.96 Feet
Lot Frontage: 244.87 Feet
Waterfront: Direct
Water Body Name: Scugog
Water Body Type: Lake
Access To Property: Yr Rnd Municpal Rd
Water Features: Dock
Rural Services: Electrical
Rural Services: Garbage Pickup
Rural Services: Internet High Spd
Rural Services: Recycling Pckup
Rural Services: Telephone
Water Delivery Features: Uv System
Water Delivery Features: Water Treatmnt
Additional Media
- Virtual Tour: https://unbranded.youriguide.com/49_gilson_st_little_britain_on/
Rooms
Room details for 49 Gilson Street, Kawartha Lakes
| Type | Dimensions | Description |
|---|---|---|
| Kitchen Ground | 6.37 x 4.15 | Hardwood Floor, Centre Island, W/O To Deck |
| Dining Ground | 5.49 x 4.15 | Hardwood Floor, Overlook Water, W/O To Deck |
| Living Ground | 5.46 x 5.08 | Hardwood Floor, Fireplace, O/Looks Dining |
| Family Ground | 3.79 x 5.22 | Hardwood Floor, Fireplace, Overlook Water |
| Common Rm Ground | 5.46 x 5.08 | Hardwood Floor, O/Looks Family, Open Concept |
| Prim Bdrm 2nd | 3.92 x 4.51 | His/Hers Closets, 4 Pc Bath |
| 2nd Br 2nd | 3.67 x 2.82 | O/Looks Backyard |
| 3rd Br 2nd | 3.95 x 3.15 | O/Looks Backyard |
| 4th Br 2nd | 4.30 x 3.14 | O/Looks Backyard |
| 5th Br 2nd | 3.73 x 3.44 | |
| Kitchen Lower | 3.23 x 2.94 | O/Looks Backyard |
| Br Lower | 3.79 x 3.76 |
| XXXXXXXX | XXX XX, XXXX |
XXXX XXX XXXX |
$X,XXX,XXX |
| XXX XX, XXXX |
XXXXXX XXX XXXX |
$X,XXX,XXX | |
| XXXXXXXX | XXX XX, XXXX |
XXXXXXX XXX XXXX |
|
| XXX XX, XXXX |
XXXXXX XXX XXXX |
$X,XXX,XXX |
| XXXXXXXX XXXX | XXX XX, XXXX | $1,500,000 XXX XXXX |
| XXXXXXXX XXXXXX | XXX XX, XXXX | $1,655,000 XXX XXXX |
| XXXXXXXX XXXXXXX | XXX XX, XXXX | XXX XXXX |
| XXXXXXXX XXXXXX | XXX XX, XXXX | $1,900,000 XXX XXXX |

Good Shepherd Catholic School
Elementary: CatholicGreenbank Public School
Elementary: PublicDr George Hall Public School
Elementary: PublicMariposa Elementary School
Elementary: PublicS A Cawker Public School
Elementary: PublicR H Cornish Public School
Elementary: PublicSt. Thomas Aquinas Catholic Secondary School
Secondary: CatholicBrock High School
Secondary: PublicLindsay Collegiate and Vocational Institute
Secondary: PublicI E Weldon Secondary School
Secondary: PublicPort Perry High School
Secondary: PublicUxbridge Secondary School
Secondary: Public

