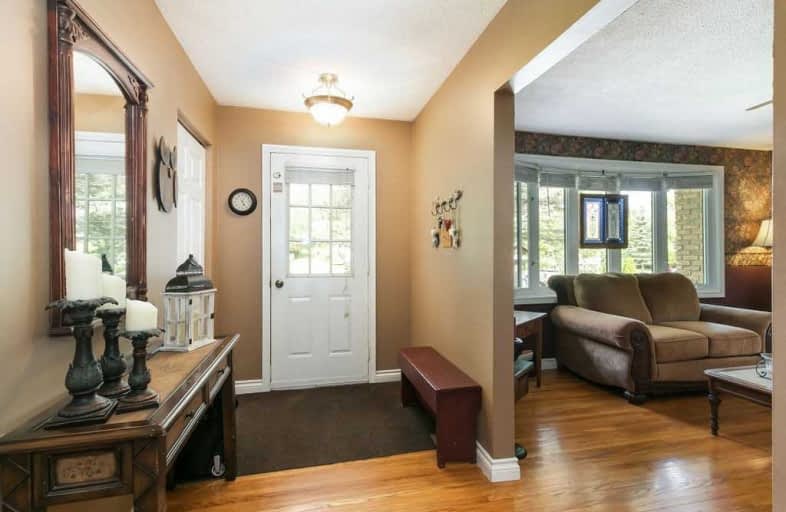Sold on Nov 01, 2019
Note: Property is not currently for sale or for rent.

-
Type: Detached
-
Style: Sidesplit 4
-
Lot Size: 104.9 x 210 Feet
-
Age: No Data
-
Taxes: $2,903 per year
-
Days on Site: 48 Days
-
Added: Nov 04, 2019 (1 month on market)
-
Updated:
-
Last Checked: 2 months ago
-
MLS®#: X4577640
-
Listed By: Royal heritage realty ltd., brokerage
Beautiful 4 Level Side-Split On A Gorgeous Lot, Features Recently Updated Kitchen Cabinets, A Fabulous Size Great Room With Woodstove, Private Sundeck Off The Kitchen, Bright Lower Recreation Room With Above Grade Windows. Double Car Garage Also Has Access To The House. New Roof Just Put On!!! Just Move In To This Lovely Family Home!
Extras
Electric Light Fixtures, Ceiling Fans, Fridge, Stove, Washer, Dryer, Freezer In Basement, Blinds, Curtains,. Exclude Bathroom Mirror, And 2nd Bedroom Curtains, New Roof 2019, New Windows, Hot Water Tank, Owned. Lower Level Laundry Area
Property Details
Facts for 49 Manvers Drive, Kawartha Lakes
Status
Days on Market: 48
Last Status: Sold
Sold Date: Nov 01, 2019
Closed Date: Nov 29, 2019
Expiry Date: Dec 31, 2019
Sold Price: $455,000
Unavailable Date: Nov 01, 2019
Input Date: Sep 15, 2019
Property
Status: Sale
Property Type: Detached
Style: Sidesplit 4
Area: Kawartha Lakes
Community: Janetville
Availability Date: 60 Days/Tba
Inside
Bedrooms: 3
Bathrooms: 1
Kitchens: 1
Rooms: 8
Den/Family Room: Yes
Air Conditioning: None
Fireplace: Yes
Washrooms: 1
Building
Basement: Finished
Heat Type: Forced Air
Heat Source: Oil
Exterior: Alum Siding
Exterior: Brick
Water Supply Type: Comm Well
Water Supply: Well
Special Designation: Unknown
Parking
Driveway: Pvt Double
Garage Spaces: 2
Garage Type: Attached
Covered Parking Spaces: 4
Total Parking Spaces: 4
Fees
Tax Year: 2019
Tax Legal Description: Pcl 15-1 Sec 9M710;Lt 15 Pl, M710
Taxes: $2,903
Land
Cross Street: Janetville Road & Ma
Municipality District: Kawartha Lakes
Fronting On: South
Pool: None
Sewer: Septic
Lot Depth: 210 Feet
Lot Frontage: 104.9 Feet
Zoning: Residential
Rooms
Room details for 49 Manvers Drive, Kawartha Lakes
| Type | Dimensions | Description |
|---|---|---|
| Living Main | 3.47 x 4.30 | Hardwood Floor, Formal Rm |
| Kitchen Main | 2.74 x 3.75 | Ceramic Floor, Side Door |
| Dining Main | 3.04 x 2.87 | Hardwood Floor, Combined W/Kitchen, Ceiling Fan |
| Great Rm Main | 7.08 x 4.64 | Broadloom, O/Looks Backyard |
| Master 2nd | 3.63 x 3.74 | Hardwood Floor, Closet |
| 2nd Br 2nd | 3.65 x 3.63 | Hardwood Floor, Closet |
| 3rd Br 2nd | 2.94 x 3.65 | Hardwood Floor, Closet |
| Rec Lower | 6.22 x 5.25 | Above Grade Window, Broadloom |
| XXXXXXXX | XXX XX, XXXX |
XXXX XXX XXXX |
$XXX,XXX |
| XXX XX, XXXX |
XXXXXX XXX XXXX |
$XXX,XXX |
| XXXXXXXX XXXX | XXX XX, XXXX | $455,000 XXX XXXX |
| XXXXXXXX XXXXXX | XXX XX, XXXX | $469,900 XXX XXXX |

St. Mary Catholic Elementary School
Elementary: CatholicKing Albert Public School
Elementary: PublicGrandview Public School
Elementary: PublicJack Callaghan Public School
Elementary: PublicSt. Dominic Catholic Elementary School
Elementary: CatholicLeslie Frost Public School
Elementary: PublicSt. Thomas Aquinas Catholic Secondary School
Secondary: CatholicCentre for Individual Studies
Secondary: PublicLindsay Collegiate and Vocational Institute
Secondary: PublicSt. Stephen Catholic Secondary School
Secondary: CatholicI E Weldon Secondary School
Secondary: PublicPort Perry High School
Secondary: Public

