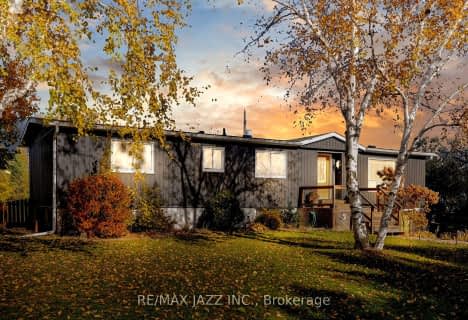Inactive on Nov 30, 2013
Note: Property is not currently for sale or for rent.

-
Type: Detached
-
Style: Bungalow-Raised
-
Lot Size: 80 x 200
-
Age: No Data
-
Taxes: $2,081 per year
-
Days on Site: 166 Days
-
Added: Oct 11, 2023 (5 months on market)
-
Updated:
-
Last Checked: 2 months ago
-
MLS®#: X7161826
-
Listed By: Interboard listings - 999
Wow! Open concept 2+1 bedroom home, 3 baths, main floor features large kitchen, master has vaulted ceilings, walk-in closet and ensuite bath, extra 14' x 9'11' room off master for study/office/dressing room with palatium window overlooking large manicured lot. Inlaw suite like no other the whole basement is new construction, large windows very bright, kitchen, living, dining area open concept. Lower level has two entranceways, walk up to backyard.
Property Details
Facts for 5 Butternut Drive, Kawartha Lakes
Status
Days on Market: 166
Last Status: Expired
Sold Date: May 29, 2025
Closed Date: Nov 30, -0001
Expiry Date: Nov 30, 2013
Unavailable Date: Nov 30, 2013
Input Date: Jun 28, 2013
Property
Status: Sale
Property Type: Detached
Style: Bungalow-Raised
Area: Kawartha Lakes
Community: Rural Fenelon
Availability Date: 60TO89
Assessment Amount: $204
Inside
Bedrooms: 2
Bedrooms Plus: 1
Bathrooms: 3
Kitchens: 1
Kitchens Plus: 1
Rooms: 8
Washrooms: 3
Building
Basement: Finished
Basement 2: Full
Exterior: Alum Siding
Exterior: Vinyl Siding
UFFI: No
Water Supply Type: Drilled Well
Fees
Tax Year: 2013
Tax Legal Description: PLAN 474, LOT 10 S/T INTEREST IN R42861
Taxes: $2,081
Highlights
Feature: Fenced Yard
Land
Cross Street: Adeline Street North
Municipality District: Kawartha Lakes
Sewer: Septic
Lot Depth: 200
Lot Frontage: 80
Lot Irregularities: 80; X 200'
Zoning: RES
Access To Property: Yr Rnd Municpal Rd
Rooms
Room details for 5 Butternut Drive, Kawartha Lakes
| Type | Dimensions | Description |
|---|---|---|
| Living Main | 3.63 x 4.85 | |
| Dining Main | 2.71 x 3.37 | |
| Kitchen Main | 3.09 x 5.35 | |
| Prim Bdrm Main | 4.34 x 7.18 | |
| Br Main | 3.25 x 3.25 | |
| Br Lower | 3.88 x 4.16 | |
| Bathroom Main | - | |
| Bathroom Lower | 2.61 x 3.04 | |
| Den Main | 2.99 x 4.41 | |
| Laundry Lower | - | |
| Kitchen Lower | 5.20 x 5.33 | |
| Dining Lower | 4.26 x 4.36 |
| XXXXXXXX | XXX XX, XXXX |
XXXXXXXX XXX XXXX |
|
| XXX XX, XXXX |
XXXXXX XXX XXXX |
$XXX,XXX | |
| XXXXXXXX | XXX XX, XXXX |
XXXX XXX XXXX |
$XXX,XXX |
| XXX XX, XXXX |
XXXXXX XXX XXXX |
$XXX,XXX | |
| XXXXXXXX | XXX XX, XXXX |
XXXXXXXX XXX XXXX |
|
| XXX XX, XXXX |
XXXXXX XXX XXXX |
$XXX,XXX | |
| XXXXXXXX | XXX XX, XXXX |
XXXXXXX XXX XXXX |
|
| XXX XX, XXXX |
XXXXXX XXX XXXX |
$XXX,XXX | |
| XXXXXXXX | XXX XX, XXXX |
XXXX XXX XXXX |
$XXX,XXX |
| XXX XX, XXXX |
XXXXXX XXX XXXX |
$XXX,XXX |
| XXXXXXXX XXXXXXXX | XXX XX, XXXX | XXX XXXX |
| XXXXXXXX XXXXXX | XXX XX, XXXX | $299,900 XXX XXXX |
| XXXXXXXX XXXX | XXX XX, XXXX | $172,000 XXX XXXX |
| XXXXXXXX XXXXXX | XXX XX, XXXX | $183,900 XXX XXXX |
| XXXXXXXX XXXXXXXX | XXX XX, XXXX | XXX XXXX |
| XXXXXXXX XXXXXX | XXX XX, XXXX | $299,900 XXX XXXX |
| XXXXXXXX XXXXXXX | XXX XX, XXXX | XXX XXXX |
| XXXXXXXX XXXXXX | XXX XX, XXXX | $749,900 XXX XXXX |
| XXXXXXXX XXXX | XXX XX, XXXX | $633,000 XXX XXXX |
| XXXXXXXX XXXXXX | XXX XX, XXXX | $649,000 XXX XXXX |

Fenelon Twp Public School
Elementary: PublicAlexandra Public School
Elementary: PublicQueen Victoria Public School
Elementary: PublicSt. John Paul II Catholic Elementary School
Elementary: CatholicCentral Senior School
Elementary: PublicParkview Public School
Elementary: PublicSt. Thomas Aquinas Catholic Secondary School
Secondary: CatholicBrock High School
Secondary: PublicFenelon Falls Secondary School
Secondary: PublicLindsay Collegiate and Vocational Institute
Secondary: PublicI E Weldon Secondary School
Secondary: PublicPort Perry High School
Secondary: Public- 2 bath
- 3 bed
- 1 bath
- 3 bed
16 Fenelon Way, Kawartha Lakes, Ontario • K9V 4R1 • Rural Fenelon


