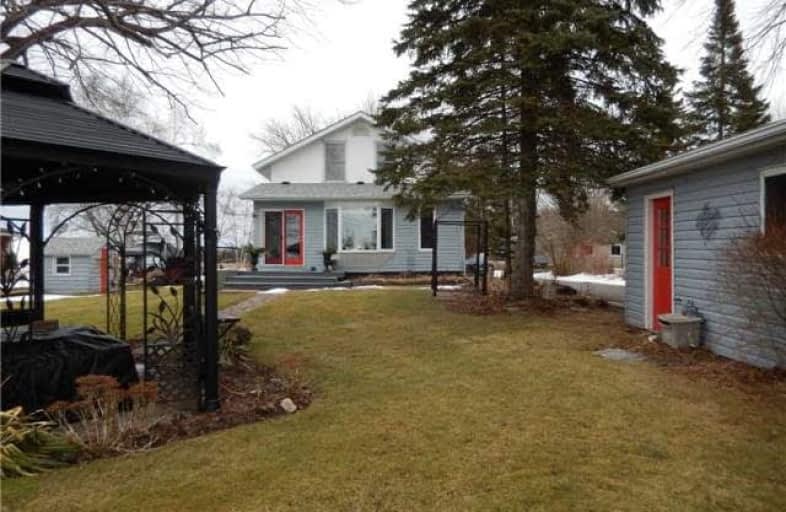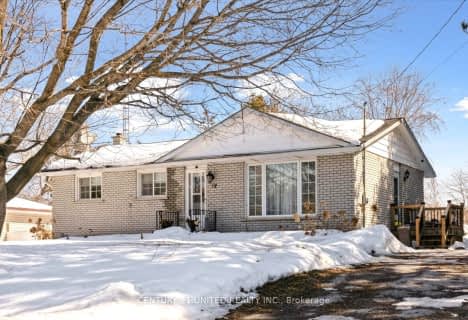Sold on Mar 05, 2018
Note: Property is not currently for sale or for rent.

-
Type: Detached
-
Style: 1 1/2 Storey
-
Size: 1100 sqft
-
Lot Size: 156 x 159 Feet
-
Age: 31-50 years
-
Taxes: $2,916 per year
-
Days on Site: 11 Days
-
Added: Sep 07, 2019 (1 week on market)
-
Updated:
-
Last Checked: 3 months ago
-
MLS®#: X4049461
-
Listed By: Royal lepage kawartha lakes realty inc., brokerage
Gorgeous Waterfront! Boat, Fish Or Swim Right From Your Own Back Yard. This Lovely Home Is Located On The Point, Offering Beautiful Views From Every Window. First Time Offered For Sale And Built By The Current Owners. The Perfect Place To Call Your Home Or Your Cottage. This Property Offers A Boat House/Garage, Garden Shed, Veranda, Deck, 3 Bedrooms, 2 Bathroom Home. It Also Features An Upper Level Laundry Room, A Formal Dining Room, Galley Style Kitchen With
Extras
A Breakfast Area, Recreation Room, And Beautiful Main Floor Family Room That Overlooks The Lake. The Yard Is Beautiful With A Gazebo, Fire Pit, Lots Of Flower Beds, Interlocking Brick, Dock, The List Goes On And On.
Property Details
Facts for 5 Potash Street, Kawartha Lakes
Status
Days on Market: 11
Last Status: Sold
Sold Date: Mar 05, 2018
Closed Date: Apr 30, 2018
Expiry Date: Aug 22, 2018
Sold Price: $539,000
Unavailable Date: Mar 05, 2018
Input Date: Feb 23, 2018
Prior LSC: Listing with no contract changes
Property
Status: Sale
Property Type: Detached
Style: 1 1/2 Storey
Size (sq ft): 1100
Age: 31-50
Area: Kawartha Lakes
Community: Omemee
Availability Date: Tbd
Inside
Bedrooms: 3
Bathrooms: 2
Kitchens: 1
Rooms: 8
Den/Family Room: Yes
Air Conditioning: None
Fireplace: Yes
Laundry Level: Upper
Central Vacuum: Y
Washrooms: 2
Utilities
Electricity: Yes
Gas: Yes
Cable: Yes
Telephone: Yes
Building
Basement: Part Fin
Heat Type: Forced Air
Heat Source: Gas
Exterior: Vinyl Siding
Elevator: N
UFFI: No
Water Supply Type: Drilled Well
Water Supply: Well
Physically Handicapped-Equipped: N
Special Designation: Unknown
Other Structures: Garden Shed
Retirement: N
Parking
Driveway: Private
Garage Spaces: 1
Garage Type: Detached
Covered Parking Spaces: 8
Total Parking Spaces: 9
Fees
Tax Year: 2017
Tax Legal Description: Lot 19, Plan 413, Kawartha Lakes
Taxes: $2,916
Highlights
Feature: Lake/Pond
Feature: Level
Feature: Place Of Worship
Feature: School Bus Route
Feature: Waterfront
Land
Cross Street: Yankee Line
Municipality District: Kawartha Lakes
Fronting On: South
Parcel Number: 632520855
Pool: None
Sewer: Septic
Lot Depth: 159 Feet
Lot Frontage: 156 Feet
Zoning: Residential
Waterfront: Direct
Water Body Name: Pigeon
Water Body Type: Lake
Shoreline Exposure: S
Rooms
Room details for 5 Potash Street, Kawartha Lakes
| Type | Dimensions | Description |
|---|---|---|
| Living Main | 3.05 x 4.87 | Open Concept, Broadloom |
| Dining Main | 5.18 x 2.62 | Formal Rm, Broadloom |
| Kitchen Main | 5.36 x 2.43 | Galley Kitchen, Ceramic Floor |
| Master Upper | 3.69 x 4.39 | Closet, Laminate |
| 2nd Br Upper | 2.78 x 3.69 | Closet, Laminate |
| Family Main | 7.32 x 3.35 | W/O To Deck, Broadloom, Fireplace |
| Laundry Upper | 2.87 x 3.17 | |
| Rec Lower | 3.11 x 7.31 | Broadloom |
| Utility Lower | 3.08 x 2.83 | Closet |
| Utility Lower | 3.29 x 3.59 | Saloon Doors |
| XXXXXXXX | XXX XX, XXXX |
XXXX XXX XXXX |
$XXX,XXX |
| XXX XX, XXXX |
XXXXXX XXX XXXX |
$XXX,XXX |
| XXXXXXXX XXXX | XXX XX, XXXX | $539,000 XXX XXXX |
| XXXXXXXX XXXXXX | XXX XX, XXXX | $549,000 XXX XXXX |

St. Luke Catholic Elementary School
Elementary: CatholicScott Young Public School
Elementary: PublicLady Eaton Elementary School
Elementary: PublicSt. Martin Catholic Elementary School
Elementary: CatholicChemong Public School
Elementary: PublicJames Strath Public School
Elementary: PublicÉSC Monseigneur-Jamot
Secondary: CatholicPeterborough Collegiate and Vocational School
Secondary: PublicHoly Cross Catholic Secondary School
Secondary: CatholicCrestwood Secondary School
Secondary: PublicAdam Scott Collegiate and Vocational Institute
Secondary: PublicSt. Peter Catholic Secondary School
Secondary: Catholic- 1 bath
- 3 bed
18 Cedarview Drive, Kawartha Lakes, Ontario • K0L 2W0 • Emily



