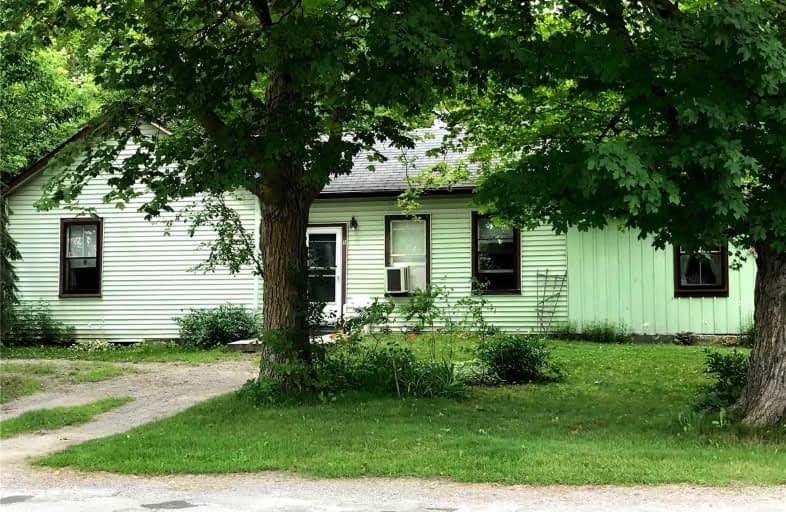Sold on Aug 17, 2021
Note: Property is not currently for sale or for rent.

-
Type: Detached
-
Style: Bungalow
-
Lot Size: 165 x 527 Feet
-
Age: 100+ years
-
Taxes: $3,869 per year
-
Days on Site: 4 Days
-
Added: Aug 13, 2021 (4 days on market)
-
Updated:
-
Last Checked: 2 months ago
-
MLS®#: X5340537
-
Listed By: Re/max all-stars realty inc., brokerage
2 Acre Property Surrounded By Beautiful Mature Trees. Older 3 Bedroom Bungalow House With 1 1/2 Car Detached Garage/Workshop. Property Has 2 Road Frontages - 165 Feet On Sun Valley Rd And 528 Feet Frontage On River Street. Both Sun Valley Road And River Street Have Natural Gas.
Property Details
Facts for 5 Sun Valley Road, Kawartha Lakes
Status
Days on Market: 4
Last Status: Sold
Sold Date: Aug 17, 2021
Closed Date: Nov 01, 2021
Expiry Date: Nov 12, 2021
Sold Price: $593,000
Unavailable Date: Aug 17, 2021
Input Date: Aug 16, 2021
Prior LSC: Listing with no contract changes
Property
Status: Sale
Property Type: Detached
Style: Bungalow
Age: 100+
Area: Kawartha Lakes
Community: Rural Mariposa
Availability Date: 60 Days/Tba
Inside
Bedrooms: 3
Bathrooms: 1
Kitchens: 1
Rooms: 6
Den/Family Room: No
Air Conditioning: Window Unit
Fireplace: No
Laundry Level: Main
Washrooms: 1
Utilities
Electricity: Yes
Gas: Yes
Telephone: Yes
Building
Basement: Part Bsmt
Heat Type: Forced Air
Heat Source: Gas
Exterior: Board/Batten
Exterior: Vinyl Siding
Water Supply Type: Bored Well
Water Supply: Well
Special Designation: Unknown
Parking
Driveway: Circular
Garage Spaces: 1
Garage Type: Attached
Covered Parking Spaces: 5
Total Parking Spaces: 6
Fees
Tax Year: 2021
Tax Legal Description: Conc A Pt Lot 1 Comp Plan 547 Lot 3 Mariposa
Taxes: $3,869
Highlights
Feature: Golf
Feature: Level
Feature: Park
Land
Cross Street: River St & Sun Valle
Municipality District: Kawartha Lakes
Fronting On: North
Pool: None
Sewer: Septic
Lot Depth: 527 Feet
Lot Frontage: 165 Feet
Waterfront: None
Rooms
Room details for 5 Sun Valley Road, Kawartha Lakes
| Type | Dimensions | Description |
|---|---|---|
| Kitchen Main | 3.66 x 4.57 | |
| Living Main | 4.15 x 4.45 | |
| Master Main | 2.80 x 4.15 | |
| 2nd Br Main | 2.44 x 2.74 | |
| 3rd Br Main | 2.80 x 3.00 | |
| Laundry Main | 1.60 x 4.88 |
| XXXXXXXX | XXX XX, XXXX |
XXXX XXX XXXX |
$XXX,XXX |
| XXX XX, XXXX |
XXXXXX XXX XXXX |
$XXX,XXX | |
| XXXXXXXX | XXX XX, XXXX |
XXXXXXX XXX XXXX |
|
| XXX XX, XXXX |
XXXXXX XXX XXXX |
$XXX,XXX |
| XXXXXXXX XXXX | XXX XX, XXXX | $593,000 XXX XXXX |
| XXXXXXXX XXXXXX | XXX XX, XXXX | $589,900 XXX XXXX |
| XXXXXXXX XXXXXXX | XXX XX, XXXX | XXX XXXX |
| XXXXXXXX XXXXXX | XXX XX, XXXX | $699,900 XXX XXXX |

Good Shepherd Catholic School
Elementary: CatholicGreenbank Public School
Elementary: PublicPrince Albert Public School
Elementary: PublicDr George Hall Public School
Elementary: PublicS A Cawker Public School
Elementary: PublicR H Cornish Public School
Elementary: PublicSt. Thomas Aquinas Catholic Secondary School
Secondary: CatholicBrock High School
Secondary: PublicLindsay Collegiate and Vocational Institute
Secondary: PublicBrooklin High School
Secondary: PublicPort Perry High School
Secondary: PublicUxbridge Secondary School
Secondary: Public

