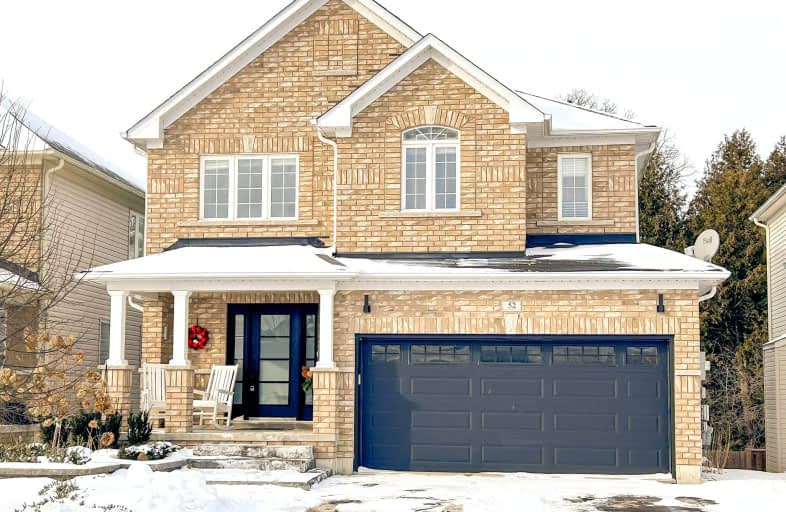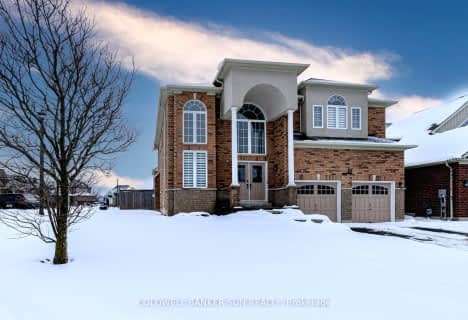Car-Dependent
- Almost all errands require a car.
Somewhat Bikeable
- Most errands require a car.

King Albert Public School
Elementary: PublicAlexandra Public School
Elementary: PublicCentral Senior School
Elementary: PublicParkview Public School
Elementary: PublicSt. Dominic Catholic Elementary School
Elementary: CatholicLeslie Frost Public School
Elementary: PublicSt. Thomas Aquinas Catholic Secondary School
Secondary: CatholicBrock High School
Secondary: PublicFenelon Falls Secondary School
Secondary: PublicLindsay Collegiate and Vocational Institute
Secondary: PublicI E Weldon Secondary School
Secondary: PublicPort Perry High School
Secondary: Public-
Kelseys Original Roadhouse
330 Kent St W, Lindsay, ON K9V 4T7 1.79km -
One Eyed Jack Pub & Grill
171 Kent Street W, Lindsay, ON K9V 2Y7 2.21km -
The Grand Experience
177 Kent Street W, Lindsay, ON K9V 2Y7 2.22km
-
McDonald's
333 Kent Street, Lindsay, ON K9V 2Z7 1.7km -
Twisted Indian
370 Kent Street W, Unit 4, Lindsay, ON K9V 6G8 1.81km -
Kindred
148 Kent Street W, Lindsay, ON K9V 2Y4 2.28km
-
GoodLife Fitness
1154 Chemong Rd, Peterborough, ON K9H 7J6 32.62km -
Fit4less Peterborough
898 Monaghan Road, unit 3, Peterborough, ON K9J 1Y9 34.08km -
Young's Point Personal Training
2108 Nathaway Drive, Youngs Point, ON K0L 3G0 44.37km
-
Axis Pharmacy
189 Kent Street W, Lindsay, ON K9V 5G6 2.17km -
Fisher's Your Independent Grocer
30 Beaver Avenue, Beaverton, ON L0K 1A0 31.44km -
Millbrook Pharmacy
8 King E, Millbrook, ON L0A 1G0 31.68km
-
The Little Snitzel House
65 Albert Street S, Kawartha Lakes, Lindsay, ON K9V 3H2 1.53km -
Neabor's Family Restaurant
401 Kent Street, Lindsay, ON K9V 4Z1 1.54km -
A&W
363 Kent Street West, Kawartha Lakes Centre, Lindsay, ON K9V 2Z7 1.69km
-
Kawartha Lakes Centre
363 Kent Street W, Lindsay, ON K9V 2Z7 1.71km -
Lindsay Square Mall
401 Kent Street W, Lindsay, ON K9V 4Z1 1.72km -
Canadian Tire
377 Kent Street W, Lindsay, ON K9V 2Z7 1.71km
-
Food Basics
363 Kent Street W, Lindsay, ON K9V 2Z7 1.69km -
Loblaws
400 Kent Street W, Lindsay, ON K9V 6K3 1.76km -
Burns Bulk Food
118 Kent Street W, Lindsay, ON K9V 2Y4 2.34km
-
Liquor Control Board of Ontario
879 Lansdowne Street W, Peterborough, ON K9J 1Z5 33.21km -
The Beer Store
570 Lansdowne Street W, Peterborough, ON K9J 1Y9 34.04km -
The Beer Store
200 Ritson Road N, Oshawa, ON L1H 5J8 48.66km
-
Country Hearth & Chimney
7650 County Road 2, RR4, Cobourg, ON K9A 4J7 59.57km -
Toronto Home Comfort
2300 Lawrence Avenue E, Unit 31, Toronto, ON M1P 2R2 77.7km -
The Fireside Group
71 Adesso Drive, Unit 2, Vaughan, ON L4K 3C7 87.82km
-
Century Theatre
141 Kent Street W, Lindsay, ON K9V 2Y5 2.3km -
Lindsay Drive In
229 Pigeon Lake Road, Lindsay, ON K9V 4R6 5.69km -
Roxy Theatres
46 Brock Street W, Uxbridge, ON L9P 1P3 38.92km
-
Scugog Memorial Public Library
231 Water Street, Port Perry, ON L9L 1A8 29.69km -
Peterborough Public Library
345 Aylmer Street N, Peterborough, ON K9H 3V7 34.15km -
Uxbridge Public Library
9 Toronto Street S, Uxbridge, ON L9P 1P3 38.97km
-
Ross Memorial Hospital
10 Angeline Street N, Lindsay, ON K9V 4M8 1.92km -
Peterborough Regional Health Centre
1 Hospital Drive, Peterborough, ON K9J 7C6 32.43km -
St Joseph's At Fleming
659 Brealey Drive, Peterborough, ON K9K 2R8 31.21km
-
Lindsay Memorial Park
Lindsay ON 1.82km -
Lilac Gardens of Lindsay
Lindsay ON 1.91km -
Logie Park
Kawartha Lakes ON K9V 4R5 1.98km
-
Scotiabank
363 Kent St W, Lindsay ON K9V 2Z7 1.54km -
Laurentian Bank of Canada
401 Kent St W, Lindsay ON K9V 4Z1 1.7km -
CIBC
433 Kent St W, Lindsay ON K9V 6C3 1.78km
- 2 bath
- 5 bed
- 1500 sqft
21 Sussex Street North, Kawartha Lakes, Ontario • K9V 4H3 • Lindsay
- 4 bath
- 5 bed
- 2500 sqft
103 Durham Street West, Kawartha Lakes, Ontario • K9V 2R2 • Lindsay














