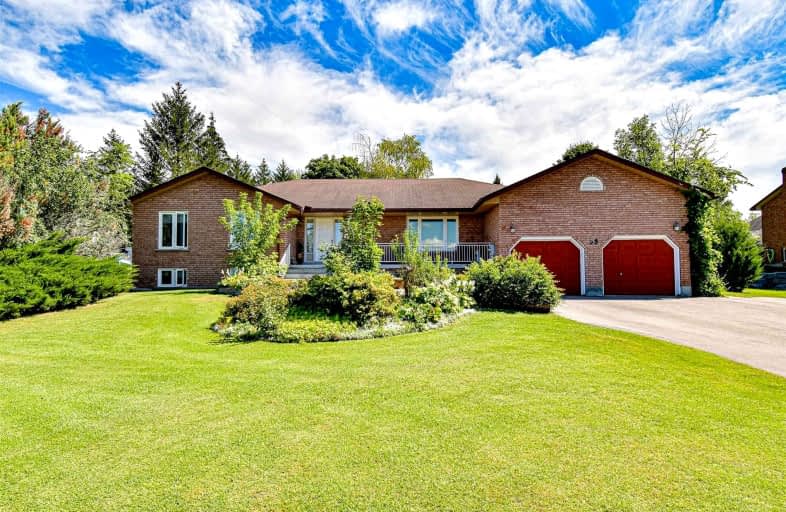
Video Tour

St. Mary Catholic Elementary School
Elementary: Catholic
7.36 km
Fenelon Twp Public School
Elementary: Public
4.76 km
Alexandra Public School
Elementary: Public
7.01 km
Queen Victoria Public School
Elementary: Public
6.83 km
St. John Paul II Catholic Elementary School
Elementary: Catholic
5.92 km
Parkview Public School
Elementary: Public
6.81 km
St. Thomas Aquinas Catholic Secondary School
Secondary: Catholic
9.93 km
Brock High School
Secondary: Public
28.38 km
Fenelon Falls Secondary School
Secondary: Public
12.51 km
Crestwood Secondary School
Secondary: Public
31.13 km
Lindsay Collegiate and Vocational Institute
Secondary: Public
7.62 km
I E Weldon Secondary School
Secondary: Public
6.77 km



