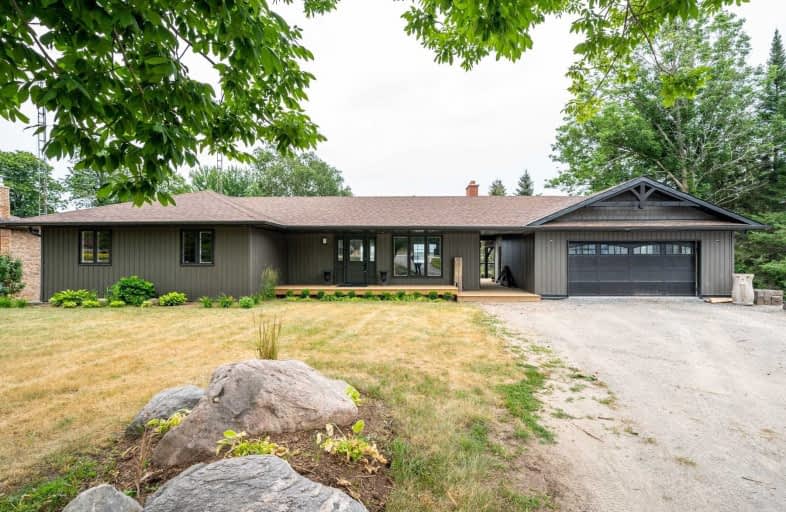Sold on Aug 27, 2020
Note: Property is not currently for sale or for rent.

-
Type: Detached
-
Style: Bungalow
-
Lot Size: 170 x 230.8 Feet
-
Age: No Data
-
Taxes: $5,586 per year
-
Days on Site: 44 Days
-
Added: Jul 14, 2020 (1 month on market)
-
Updated:
-
Last Checked: 2 months ago
-
MLS®#: X4835344
-
Listed By: Re/max all-stars realty inc., brokerage
Waterfront! Fully Updated Bungalow With Multiple Walkouts To Private Yard And Lake; Clean Lakefront With 170Ft Of Hard Bottom. Covered Front Porch; Rear Deck With Timber Frame Covered Porch. Kitchen W/Quartz Counters, Jennair Appliances, Large Island O/L Water; Lr With Fireplace Insert; Dr With W/O To Deck; Mbr W/Walk In Closet & Ensuite W/Glass Shower Enclosure, Double Vanity And Quartz Counters. Rec Room On Lower Level W/Wood Burning Fireplace & Walkout To
Extras
Deck; Mbr W/Walk In Closet & Ensuite W/Glass Shower Enclosure, Double Vanity And Quartz Counters. Rec Room On Lower Level W/Wood Burning Fireplace & Walkout To Yard. Attach 2 Car Insulated Garage-Driveway With Ample Parking.
Property Details
Facts for 6 Gilson Point Place, Kawartha Lakes
Status
Days on Market: 44
Last Status: Sold
Sold Date: Aug 27, 2020
Closed Date: Oct 27, 2020
Expiry Date: Oct 09, 2020
Sold Price: $1,285,000
Unavailable Date: Aug 27, 2020
Input Date: Jul 17, 2020
Property
Status: Sale
Property Type: Detached
Style: Bungalow
Area: Kawartha Lakes
Community: Little Britain
Availability Date: Tba
Inside
Bedrooms: 3
Bedrooms Plus: 1
Bathrooms: 2
Kitchens: 1
Rooms: 6
Den/Family Room: Yes
Air Conditioning: Central Air
Fireplace: Yes
Laundry Level: Lower
Washrooms: 2
Utilities
Electricity: Yes
Building
Basement: Fin W/O
Basement 2: Finished
Heat Type: Forced Air
Heat Source: Propane
Exterior: Vinyl Siding
Water Supply Type: Drilled Well
Water Supply: Well
Special Designation: Other
Parking
Driveway: Available
Garage Spaces: 2
Garage Type: Attached
Covered Parking Spaces: 10
Total Parking Spaces: 8
Fees
Tax Year: 2020
Tax Legal Description: Lt 16 Pl 509; City Of Kawartha Lakes
Taxes: $5,586
Highlights
Feature: Clear View
Land
Cross Street: Gilson Point Place/
Municipality District: Kawartha Lakes
Fronting On: North
Pool: None
Sewer: Septic
Lot Depth: 230.8 Feet
Lot Frontage: 170 Feet
Waterfront: Direct
Water Body Name: Scugog
Water Body Type: Lake
Water Frontage: 170
Access To Property: Yr Rnd Municpal Rd
Shoreline: Clean
Shoreline: Hard Btm
Rural Services: Cable
Water Delivery Features: Uv System
Water Delivery Features: Water Treatmnt
Additional Media
- Virtual Tour: https://maddoxmedia.ca/6-gilson-point-pl-kawartha-lakes/
Rooms
Room details for 6 Gilson Point Place, Kawartha Lakes
| Type | Dimensions | Description |
|---|---|---|
| Kitchen Main | 5.75 x 3.08 | Quartz Counter, Stainless Steel Appl, Overlook Water |
| Living Main | 5.74 x 4.24 | Laminate, Fireplace, Combined W/Kitchen |
| Dining Main | 5.85 x 5.81 | Laminate, W/O To Deck, Overlook Water |
| Master Main | 2.89 x 4.12 | Laminate, Ensuite Bath, W/I Closet |
| 2nd Br Main | 1.57 x 2.95 | Laminate, Closet |
| 3rd Br Main | 3.11 x 3.48 | Laminate, Closet |
| Family Bsmt | 5.34 x 5.81 | W/O To Yard |
| Rec Bsmt | 7.59 x 5.08 | Fireplace |
| Laundry Bsmt | 2.88 x 1.86 |
| XXXXXXXX | XXX XX, XXXX |
XXXX XXX XXXX |
$X,XXX,XXX |
| XXX XX, XXXX |
XXXXXX XXX XXXX |
$X,XXX,XXX |
| XXXXXXXX XXXX | XXX XX, XXXX | $1,285,000 XXX XXXX |
| XXXXXXXX XXXXXX | XXX XX, XXXX | $1,349,000 XXX XXXX |

Good Shepherd Catholic School
Elementary: CatholicGreenbank Public School
Elementary: PublicDr George Hall Public School
Elementary: PublicMariposa Elementary School
Elementary: PublicS A Cawker Public School
Elementary: PublicR H Cornish Public School
Elementary: PublicSt. Thomas Aquinas Catholic Secondary School
Secondary: CatholicBrock High School
Secondary: PublicLindsay Collegiate and Vocational Institute
Secondary: PublicI E Weldon Secondary School
Secondary: PublicPort Perry High School
Secondary: PublicUxbridge Secondary School
Secondary: Public

