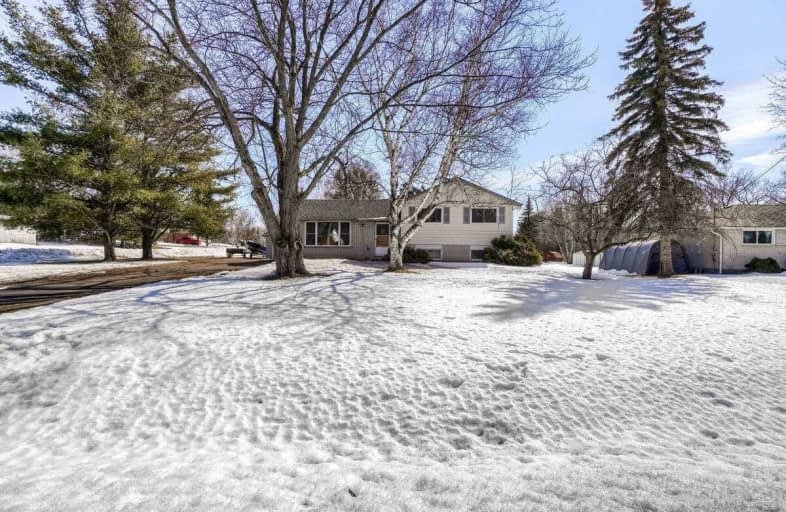Sold on Mar 17, 2021
Note: Property is not currently for sale or for rent.

-
Type: Detached
-
Style: Sidesplit 4
-
Lot Size: 104.99 x 175 Feet
-
Age: No Data
-
Taxes: $2,360 per year
-
Days on Site: 6 Days
-
Added: Mar 10, 2021 (6 days on market)
-
Updated:
-
Last Checked: 2 months ago
-
MLS®#: X5145557
-
Listed By: Re/max jazz inc., brokerage
Welcome To This Lovely Home On A Fabulous 0.41 Acre Lot! This 4 Level Sidesplit Is Filled With Natural Light And Has A Great Layout. 3 Bedrooms On The Upper Level Along With A Full 4 Pc Bathroom. Lower Level Has A Family Room And An Entertainment Room With A Bar. Updates Include New Oil Tank, Roof (3 Years) And Windows (5 Years). Separate Entrance. Detached Garage Is 22.6 X 19.6 Ft.
Extras
Inclusions: Fridge, Stove, Washer, Dryer
Property Details
Facts for 6 Janet Drive, Kawartha Lakes
Status
Days on Market: 6
Last Status: Sold
Sold Date: Mar 17, 2021
Closed Date: May 20, 2021
Expiry Date: Aug 23, 2021
Sold Price: $500,000
Unavailable Date: Mar 17, 2021
Input Date: Mar 10, 2021
Property
Status: Sale
Property Type: Detached
Style: Sidesplit 4
Area: Kawartha Lakes
Community: Janetville
Availability Date: Tbd
Inside
Bedrooms: 3
Bathrooms: 1
Kitchens: 1
Rooms: 8
Den/Family Room: No
Air Conditioning: None
Fireplace: No
Washrooms: 1
Building
Basement: Unfinished
Heat Type: Forced Air
Heat Source: Oil
Exterior: Alum Siding
Exterior: Brick
Water Supply: Municipal
Special Designation: Unknown
Parking
Driveway: Private
Garage Spaces: 2
Garage Type: Detached
Covered Parking Spaces: 10
Total Parking Spaces: 12
Fees
Tax Year: 2020
Tax Legal Description: Lt 26 Pl 156 Manvers; Kawartha Lakes
Taxes: $2,360
Land
Cross Street: Arbour Crt/Janet Dr
Municipality District: Kawartha Lakes
Fronting On: South
Parcel Number: 632620245
Pool: None
Sewer: Septic
Lot Depth: 175 Feet
Lot Frontage: 104.99 Feet
Additional Media
- Virtual Tour: https://unbranded.mediatours.ca/property/6-janet-drive-janetville
Rooms
Room details for 6 Janet Drive, Kawartha Lakes
| Type | Dimensions | Description |
|---|---|---|
| Kitchen Main | 2.99 x 3.71 | Vinyl Floor, Ceiling Fan, Window |
| Dining Main | 2.99 x 3.00 | Broadloom, Combined W/Living, W/O To Patio |
| Living Main | 3.74 x 4.60 | Broadloom, Combined W/Dining, Window |
| Master Upper | 3.34 x 3.78 | Broadloom, Ceiling Fan, Double Closet |
| 2nd Br Upper | 2.75 x 3.65 | Broadloom, Ceiling Fan, Double Closet |
| 3rd Br Upper | 3.76 x 3.78 | Broadloom, Ceiling Fan, Double Closet |
| Family Lower | 3.54 x 6.03 | Broadloom, Window |
| Media/Ent Lower | 3.38 x 3.99 | Broadloom, Window |
| XXXXXXXX | XXX XX, XXXX |
XXXX XXX XXXX |
$XXX,XXX |
| XXX XX, XXXX |
XXXXXX XXX XXXX |
$XXX,XXX |
| XXXXXXXX XXXX | XXX XX, XXXX | $500,000 XXX XXXX |
| XXXXXXXX XXXXXX | XXX XX, XXXX | $499,000 XXX XXXX |

St. Mary Catholic Elementary School
Elementary: CatholicKing Albert Public School
Elementary: PublicGrandview Public School
Elementary: PublicJack Callaghan Public School
Elementary: PublicSt. Dominic Catholic Elementary School
Elementary: CatholicLeslie Frost Public School
Elementary: PublicSt. Thomas Aquinas Catholic Secondary School
Secondary: CatholicCentre for Individual Studies
Secondary: PublicLindsay Collegiate and Vocational Institute
Secondary: PublicSt. Stephen Catholic Secondary School
Secondary: CatholicI E Weldon Secondary School
Secondary: PublicPort Perry High School
Secondary: Public

