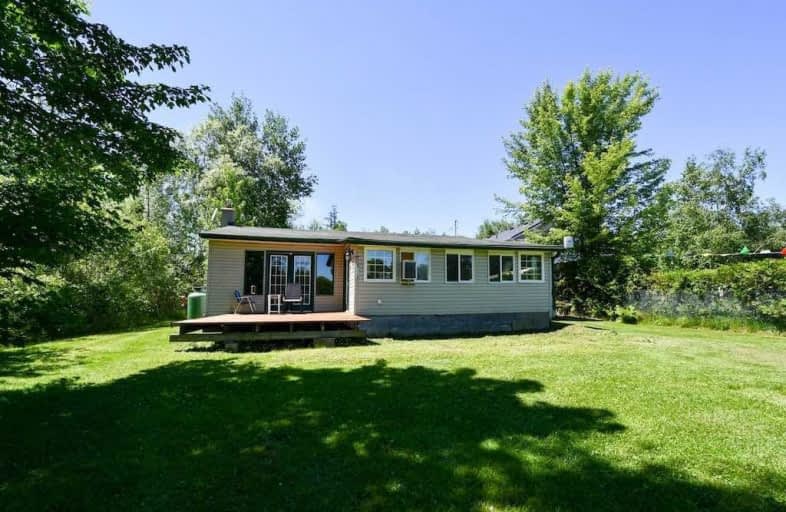Sold on Aug 27, 2008
Note: Property is not currently for sale or for rent.

-
Type: Detached
-
Style: Bungalow
-
Lot Size: 74.67 x 220
-
Age: No Data
-
Taxes: $1,983 per year
-
Days on Site: 40 Days
-
Added: Oct 09, 2023 (1 month on market)
-
Updated:
-
Last Checked: 2 months ago
-
MLS®#: X7102139
-
Listed By: Interboard listings - 999
ENJOY GOOD FISHING, LOCK FREE BOATING IN 3 LAKES ON TRENT SYSTEM, BIRDS AND WILDLIFE. PERFECT TO RETIREES OR COTTAGERS. TOTALLY RENOVATED OVER PAST 7 YEARS, EVERYTHING IS NEW EXCEPT FOR SOME KNOTTY PINE PANELLING. OPEN CONCEPT LIVING/DINING/KITCHEN FAMILY ROOM WITH LAMINATED FLOORING, BAR/ISLAND, GREAT VIEWS FROM ANY WINDOWS. PROPANE F/P IN LIVINGROOM SET ON FIELD STONE BASE. 2 WALKOUTS TO DECK AND POOL. JACUZZI TUB IN BATH, CONVENIENT OFFICE/LAUNDRY ROOM. OVERSIZED GARAGE/WORKSHOP WITH SEPARATE 60 AMP PANEL. BUNKIE AT WATER'S EDGE. EASILY WHEEL CHAIR ADAPTABLE, 4 SKILITES. WOODSTOVE NO WETT CERTIFICATE.
Property Details
Facts for 68 Clearview Drive, Kawartha Lakes
Status
Days on Market: 40
Last Status: Sold
Sold Date: Aug 27, 2008
Closed Date: Sep 17, 2008
Expiry Date: Oct 31, 2008
Sold Price: $225,000
Unavailable Date: Aug 27, 2008
Input Date: Aug 01, 2008
Property
Status: Sale
Property Type: Detached
Style: Bungalow
Area: Kawartha Lakes
Community: Rural Emily
Availability Date: FLEX
Assessment Amount: $170,000
Inside
Bedrooms: 2
Bedrooms Plus: 1
Bathrooms: 1
Kitchens: 1
Rooms: 10
Washrooms: 1
Building
Basement: Crawl Space
Exterior: Alum Siding
Exterior: Vinyl Siding
UFFI: No
Water Supply Type: Drilled Well
Parking
Total Parking Spaces: 2
Fees
Tax Year: 2008
Tax Legal Description: CONC 7 PT LOT 13 WARD 14, EMILY TWP., CITY OF KAWA
Taxes: $1,983
Land
Cross Street: Hwy. 7 To Emily Park
Municipality District: Kawartha Lakes
Pool: Abv Grnd
Lot Depth: 220
Lot Frontage: 74.67
Lot Irregularities: 74.67 X 220'
Zoning: LSR
Water Body Type: River
Access To Property: Yr Rnd Municpal Rd
Water Features: Other
Rooms
Room details for 68 Clearview Drive, Kawartha Lakes
| Type | Dimensions | Description |
|---|---|---|
| Living Main | 5.18 x 3.88 | |
| Kitchen Main | 3.88 x 5.18 | |
| Prim Bdrm Main | 3.35 x 2.81 | |
| Br Main | 3.35 x 2.43 | |
| Bathroom Main | - | |
| Family Main | 2.81 x 3.04 | |
| Den Main | 3.35 x 2.43 | |
| Laundry Main | - |
| XXXXXXXX | XXX XX, XXXX |
XXXX XXX XXXX |
$XXX,XXX |
| XXX XX, XXXX |
XXXXXX XXX XXXX |
$XXX,XXX |
| XXXXXXXX XXXX | XXX XX, XXXX | $470,000 XXX XXXX |
| XXXXXXXX XXXXXX | XXX XX, XXXX | $499,900 XXX XXXX |

North Cavan Public School
Elementary: PublicSt. Luke Catholic Elementary School
Elementary: CatholicScott Young Public School
Elementary: PublicLady Eaton Elementary School
Elementary: PublicDunsford District Elementary School
Elementary: PublicSt. Martin Catholic Elementary School
Elementary: CatholicÉSC Monseigneur-Jamot
Secondary: CatholicSt. Thomas Aquinas Catholic Secondary School
Secondary: CatholicHoly Cross Catholic Secondary School
Secondary: CatholicCrestwood Secondary School
Secondary: PublicSt. Peter Catholic Secondary School
Secondary: CatholicI E Weldon Secondary School
Secondary: Public