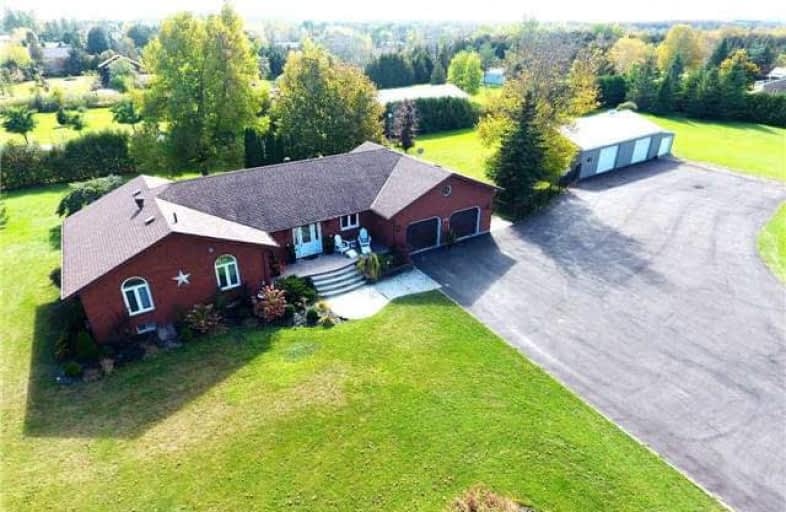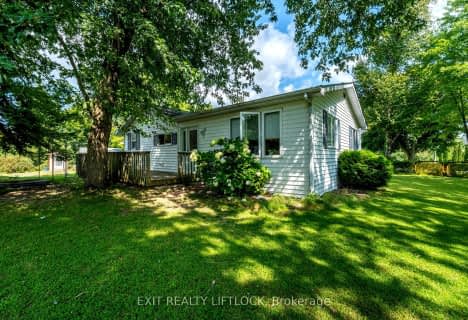Sold on Nov 21, 2017
Note: Property is not currently for sale or for rent.

-
Type: Detached
-
Style: Bungalow
-
Size: 1500 sqft
-
Lot Size: 420 x 198 Feet
-
Age: 31-50 years
-
Taxes: $3,724 per year
-
Days on Site: 39 Days
-
Added: Sep 07, 2019 (1 month on market)
-
Updated:
-
Last Checked: 3 months ago
-
MLS®#: X3955431
-
Listed By: Mincom plus realty inc., brokerage
Executive 3 Bedroom Home With 2 Baths, Spacious Open Concept Living Room And Kitchen With Main Floor Laundry Entry To Garage. Also Garage Entry From Finished Basement, Large Family Room & Rec Room. Natural Gas Heating With Air, Sunroom And A Large Deck Overlooking Private 2 Acre Lot. 62` X 30` Heated Man Cave Work Shop With Hoist. Located Close To Lindsay Or Peterborough For All Your Amenities. Pigeon Lake Is Just Down The Street For Fishing And Boating.
Extras
Commuting Distance To The Gta. This Home Must Be Seen To Appreciate All Its Features.
Property Details
Facts for 7 Parkview Court, Kawartha Lakes
Status
Days on Market: 39
Last Status: Sold
Sold Date: Nov 21, 2017
Closed Date: Dec 15, 2017
Expiry Date: Dec 15, 2017
Sold Price: $585,000
Unavailable Date: Nov 21, 2017
Input Date: Oct 13, 2017
Property
Status: Sale
Property Type: Detached
Style: Bungalow
Size (sq ft): 1500
Age: 31-50
Area: Kawartha Lakes
Community: Omemee
Availability Date: Tbd
Assessment Amount: $379,000
Assessment Year: 2016
Inside
Bedrooms: 2
Bedrooms Plus: 1
Bathrooms: 3
Kitchens: 1
Rooms: 8
Den/Family Room: No
Air Conditioning: Central Air
Fireplace: Yes
Washrooms: 3
Utilities
Electricity: Yes
Gas: Yes
Cable: No
Telephone: Available
Building
Basement: Fin W/O
Heat Type: Forced Air
Heat Source: Gas
Exterior: Brick
UFFI: No
Water Supply Type: Drilled Well
Water Supply: Well
Physically Handicapped-Equipped: N
Special Designation: Unknown
Other Structures: Garden Shed
Other Structures: Workshop
Retirement: N
Parking
Driveway: Available
Garage Spaces: 2
Garage Type: Attached
Covered Parking Spaces: 20
Total Parking Spaces: 20
Fees
Tax Year: 2016
Tax Legal Description: Lt 7 Rcp; City Of Kawartha Lakes
Taxes: $3,724
Highlights
Feature: Beach
Feature: Campground
Feature: Cul De Sac
Feature: Marina
Feature: River/Stream
Feature: School Bus Route
Land
Cross Street: Hwy 7 County Rd 10
Municipality District: Kawartha Lakes
Fronting On: West
Parcel Number: 63256021
Pool: None
Sewer: Sewers
Lot Depth: 198 Feet
Lot Frontage: 420 Feet
Acres: .50-1.99
Zoning: Res
Waterfront: None
Additional Media
- Virtual Tour: http://www.youronlineagents.com/kawarthalakesrealestate/viewcustompage.php?id=20670
Rooms
Room details for 7 Parkview Court, Kawartha Lakes
| Type | Dimensions | Description |
|---|---|---|
| Dining Main | 5.24 x 7.83 | |
| Kitchen Main | 3.84 x 7.01 | |
| Master Main | 3.71 x 3.99 | |
| Bathroom Main | - | 4 Pc Ensuite |
| 2nd Br Main | - | |
| 3rd Br Lower | 3.07 x 3.71 | |
| Family Lower | 4.32 x 9.14 | |
| Rec Lower | 4.23 x 5.21 | |
| Utility Lower | 2.56 x 6.09 | |
| Laundry Main | 1.55 x 2.83 | |
| Sunroom Main | 3.77 x 5.48 |
| XXXXXXXX | XXX XX, XXXX |
XXXX XXX XXXX |
$XXX,XXX |
| XXX XX, XXXX |
XXXXXX XXX XXXX |
$XXX,XXX |
| XXXXXXXX XXXX | XXX XX, XXXX | $585,000 XXX XXXX |
| XXXXXXXX XXXXXX | XXX XX, XXXX | $598,000 XXX XXXX |

North Cavan Public School
Elementary: PublicSt. Luke Catholic Elementary School
Elementary: CatholicScott Young Public School
Elementary: PublicLady Eaton Elementary School
Elementary: PublicRolling Hills Public School
Elementary: PublicSt. Martin Catholic Elementary School
Elementary: CatholicÉSC Monseigneur-Jamot
Secondary: CatholicHoly Cross Catholic Secondary School
Secondary: CatholicCrestwood Secondary School
Secondary: PublicAdam Scott Collegiate and Vocational Institute
Secondary: PublicSt. Peter Catholic Secondary School
Secondary: CatholicI E Weldon Secondary School
Secondary: Public- 1 bath
- 2 bed
- 700 sqft
6 Woods Avenue, Kawartha Lakes, Ontario • K0L 2W0 • Rural Emily



