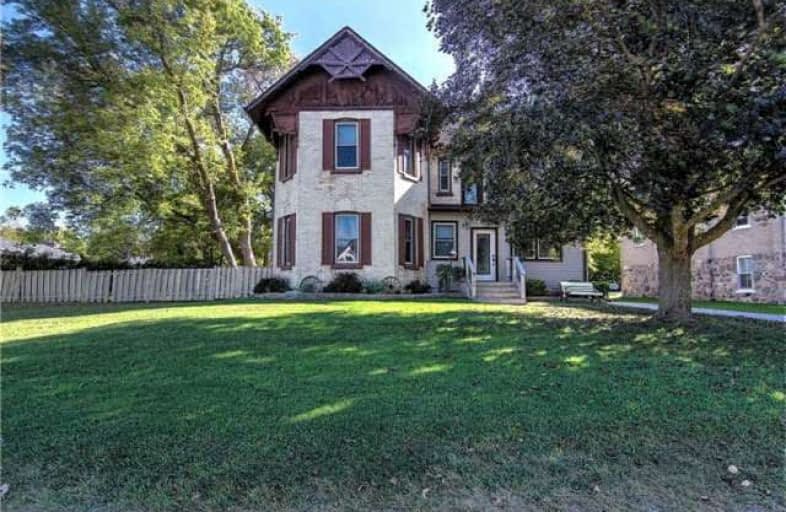Sold on Nov 27, 2017
Note: Property is not currently for sale or for rent.

-
Type: Detached
-
Style: 2-Storey
-
Size: 1100 sqft
-
Lot Size: 66 x 165 Feet
-
Age: No Data
-
Taxes: $2,285 per year
-
Days on Site: 56 Days
-
Added: Sep 07, 2019 (1 month on market)
-
Updated:
-
Last Checked: 3 months ago
-
MLS®#: X3943683
-
Listed By: Royal lepage kawartha lakes realty inc., brokerage
Beautiful 3 Bedroom Home In A Sought After Commuting Area! This Home Is Lovingly Cared For With Amazing Original Trims And Tons Of Upgrades Including Windows, Shingles, And Re-Wiring. Great Additional Storage Room At The Back, Excellent Deck Area For Entertaining, A Detached Garage. Great Opportunity To Live In Sought After Area Close To Highway 35/115 And Soon The 407 Etr! Don`t Miss Out.
Extras
Con't From Realtor Remarks; Dining Rm Suite,
Property Details
Facts for 714 Janetville Road, Kawartha Lakes
Status
Days on Market: 56
Last Status: Sold
Sold Date: Nov 27, 2017
Closed Date: Jan 22, 2018
Expiry Date: Jan 02, 2018
Sold Price: $350,000
Unavailable Date: Nov 27, 2017
Input Date: Oct 02, 2017
Property
Status: Sale
Property Type: Detached
Style: 2-Storey
Size (sq ft): 1100
Area: Kawartha Lakes
Community: Janetville
Availability Date: Tbd
Inside
Bedrooms: 3
Bathrooms: 1
Kitchens: 1
Rooms: 4
Den/Family Room: No
Air Conditioning: None
Fireplace: No
Washrooms: 1
Utilities
Electricity: Yes
Gas: Yes
Building
Basement: Unfinished
Heat Type: Forced Air
Heat Source: Gas
Exterior: Brick
Water Supply: Municipal
Special Designation: Unknown
Parking
Driveway: Pvt Double
Garage Spaces: 1
Garage Type: Detached
Covered Parking Spaces: 6
Total Parking Spaces: 7
Fees
Tax Year: 2017
Tax Legal Description: Pt Lt 6 Con 13 Manvers Pt 1, 9R1080; Kawartha Lake
Taxes: $2,285
Highlights
Feature: Fenced Yard
Feature: Golf
Feature: Place Of Worship
Feature: Rec Centre
Feature: School Bus Route
Land
Cross Street: Hwy 7A/ Janetville R
Municipality District: Kawartha Lakes
Fronting On: East
Parcel Number: 632620249
Pool: None
Sewer: Septic
Lot Depth: 165 Feet
Lot Frontage: 66 Feet
Acres: < .50
Additional Media
- Virtual Tour: https://fusion.realtourvision.com/idx/489105
Rooms
Room details for 714 Janetville Road, Kawartha Lakes
| Type | Dimensions | Description |
|---|---|---|
| Living Main | 4.87 x 4.26 | |
| Dining Main | 5.18 x 3.04 | |
| Kitchen Main | 4.57 x 4.87 | |
| Foyer Main | 5.79 x 1.67 | |
| Master 2nd | 5.02 x 3.10 | |
| Br 2nd | 3.81 x 2.89 | |
| Br 2nd | 3.81 x 2.89 | |
| Other 2nd | 3.13 x 2.25 | |
| Bathroom 2nd | - | 4 Pc Bath |
| XXXXXXXX | XXX XX, XXXX |
XXXX XXX XXXX |
$XXX,XXX |
| XXX XX, XXXX |
XXXXXX XXX XXXX |
$XXX,XXX | |
| XXXXXXXX | XXX XX, XXXX |
XXXXXXX XXX XXXX |
|
| XXX XX, XXXX |
XXXXXX XXX XXXX |
$XXX,XXX |
| XXXXXXXX XXXX | XXX XX, XXXX | $350,000 XXX XXXX |
| XXXXXXXX XXXXXX | XXX XX, XXXX | $359,900 XXX XXXX |
| XXXXXXXX XXXXXXX | XXX XX, XXXX | XXX XXXX |
| XXXXXXXX XXXXXX | XXX XX, XXXX | $449,900 XXX XXXX |

St. Mary Catholic Elementary School
Elementary: CatholicKing Albert Public School
Elementary: PublicGrandview Public School
Elementary: PublicJack Callaghan Public School
Elementary: PublicSt. Dominic Catholic Elementary School
Elementary: CatholicLeslie Frost Public School
Elementary: PublicSt. Thomas Aquinas Catholic Secondary School
Secondary: CatholicCentre for Individual Studies
Secondary: PublicLindsay Collegiate and Vocational Institute
Secondary: PublicSt. Stephen Catholic Secondary School
Secondary: CatholicI E Weldon Secondary School
Secondary: PublicPort Perry High School
Secondary: Public

