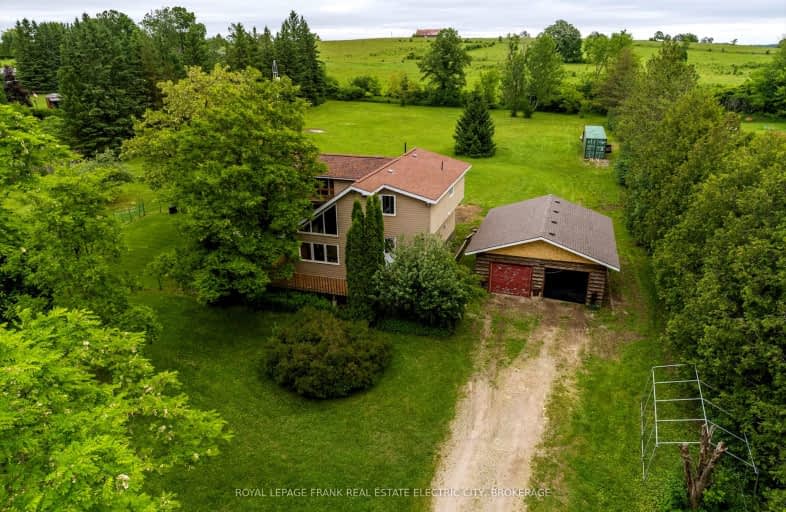Car-Dependent
- Almost all errands require a car.
4
/100
Somewhat Bikeable
- Almost all errands require a car.
20
/100

North Cavan Public School
Elementary: Public
13.20 km
St. Luke Catholic Elementary School
Elementary: Catholic
6.48 km
Scott Young Public School
Elementary: Public
5.02 km
Lady Eaton Elementary School
Elementary: Public
4.78 km
St. Martin Catholic Elementary School
Elementary: Catholic
11.46 km
Chemong Public School
Elementary: Public
12.38 km
ÉSC Monseigneur-Jamot
Secondary: Catholic
13.20 km
Holy Cross Catholic Secondary School
Secondary: Catholic
14.49 km
Crestwood Secondary School
Secondary: Public
12.29 km
Adam Scott Collegiate and Vocational Institute
Secondary: Public
16.02 km
St. Peter Catholic Secondary School
Secondary: Catholic
14.43 km
I E Weldon Secondary School
Secondary: Public
15.70 km
-
Lancaster Resort
Ontario 5.89km -
Giles Park
Ontario 12.42km -
Peterborough West Animal Hospital Dog Run
2605 Stewart Line (Stewart Line/Hwy 7), Peterborough ON 12.69km
-
TD Bank Financial Group
31 King St E, Omemee ON K0L 2W0 4.56km -
Cibc ATM
13 King St E, Omemee ON K0L 2W0 4.67km -
CIBC
871 Ward St, Peterborough ON K0L 1H0 12.38km


