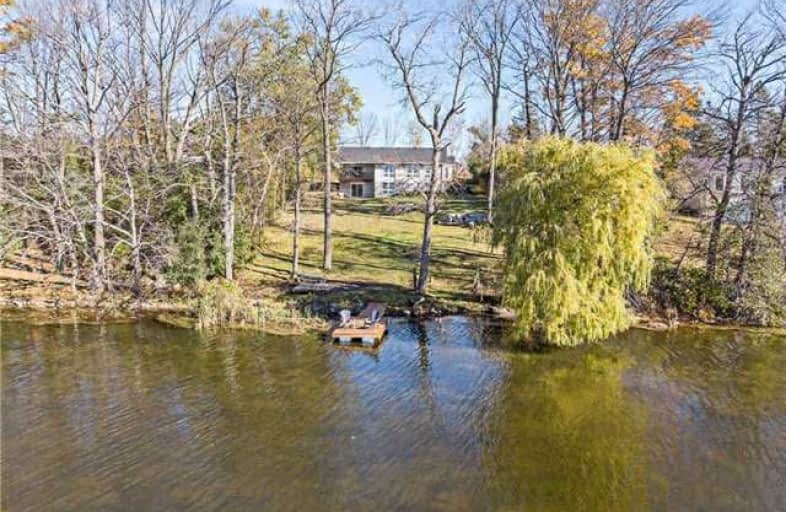Inactive on Nov 26, 2018
Note: Property is not currently for sale or for rent.

-
Type: Detached
-
Style: Bungalow-Raised
-
Size: 1100 sqft
-
Lot Size: 99.3 x 126.5 Feet
-
Age: 6-15 years
-
Taxes: $4,089 per year
-
Days on Site: 99 Days
-
Added: Nov 05, 2018 (3 months on market)
-
Updated:
-
Last Checked: 2 months ago
-
MLS®#: X4295557
-
Listed By: Coldwell banker - r.m.r. real estate, brokerage
Waterfront Open Concept Raised Bungalow With Amazing Sunsets Sits On A Large Lot & 99' Of Shoreline.Approx $125K+ Spent On Renovations Including Kitchen With Quartz Counters,S/S Appliances,Huge Island With Storage Cabinets.Living Room & Dining Room Overlook The Lake & Trees With Plenty Of Windows & Walk-Out To Deck.Master W/Ensuite & Walk-Out To Deck Overlook The Lake To Enjoy Your Morning Coffee.Lake Views Everywhere!
Extras
Lower Level W/Patio Door Entrance To Lake Could Easily Be In-Lawed. High End Vinyl Plank Floors In The Open Concept Recreation Rm.3rd & 4th Bedroom,Full 4 Pc Bathroom & Large Laundry Rm. Tankless Hot Water Tank,New Shingles,A/C 2018.Garage.
Property Details
Facts for 79 Gilson Street, Kawartha Lakes
Status
Days on Market: 99
Last Status: Expired
Sold Date: Jan 01, 0001
Closed Date: Jan 01, 0001
Expiry Date: Feb 12, 2019
Unavailable Date: Feb 12, 2019
Input Date: Nov 05, 2018
Property
Status: Sale
Property Type: Detached
Style: Bungalow-Raised
Size (sq ft): 1100
Age: 6-15
Area: Kawartha Lakes
Community: Rural Mariposa
Availability Date: Tba
Inside
Bedrooms: 2
Bedrooms Plus: 2
Bathrooms: 3
Kitchens: 1
Rooms: 10
Den/Family Room: Yes
Air Conditioning: Central Air
Fireplace: No
Laundry Level: Lower
Central Vacuum: N
Washrooms: 3
Utilities
Electricity: Yes
Gas: No
Cable: Available
Telephone: Available
Building
Basement: Fin W/O
Basement 2: Sep Entrance
Heat Type: Forced Air
Heat Source: Propane
Exterior: Vinyl Siding
Water Supply Type: Drilled Well
Water Supply: Well
Special Designation: Unknown
Other Structures: Garden Shed
Parking
Driveway: Pvt Double
Garage Spaces: 1
Garage Type: Attached
Covered Parking Spaces: 4
Fees
Tax Year: 2018
Tax Legal Description: Con A Pt Lot 5 Plan 343 Lot 6 Mariposa
Taxes: $4,089
Highlights
Feature: Cul De Sac
Feature: School Bus Route
Feature: Waterfront
Feature: Wooded/Treed
Land
Cross Street: Ramsey/Fingerboard/G
Municipality District: Kawartha Lakes
Fronting On: West
Parcel Number: 631950340
Pool: None
Sewer: Septic
Lot Depth: 126.5 Feet
Lot Frontage: 99.3 Feet
Lot Irregularities: Irregular (Approx 238
Zoning: Residential
Waterfront: Direct
Additional Media
- Virtual Tour: https://vimeo.com/user65917821/review/298991300/d917c5bbb4
Rooms
Room details for 79 Gilson Street, Kawartha Lakes
| Type | Dimensions | Description |
|---|---|---|
| Living Main | 10.00 x 6.00 | Open Concept, Overlook Water, Bamboo Floor |
| Dining Main | - | Bamboo Floor, Open Concept |
| Kitchen Main | - | Quartz Counter, Centre Island, Stainless Steel Ap |
| Master Main | 3.48 x 4.78 | W/O To Deck, Ensuite Bath |
| 2nd Br Main | 3.60 x 3.96 | Hardwood Floor, Closet |
| 3rd Br Lower | 3.20 x 4.27 | Broadloom, Above Grade Window |
| Rec Lower | 6.00 x 9.00 | Vinyl Floor |
| 4th Br Lower | 3.66 x 4.35 | Above Grade Window, Laminate |
| Laundry Lower | 3.40 x 4.27 | Ceramic Floor, Laundry Sink, Closet |
| Utility Lower | - |
| XXXXXXXX | XXX XX, XXXX |
XXXX XXX XXXX |
$XXX,XXX |
| XXX XX, XXXX |
XXXXXX XXX XXXX |
$XXX,XXX | |
| XXXXXXXX | XXX XX, XXXX |
XXXXXXX XXX XXXX |
|
| XXX XX, XXXX |
XXXXXX XXX XXXX |
$XXX,XXX | |
| XXXXXXXX | XXX XX, XXXX |
XXXXXXX XXX XXXX |
|
| XXX XX, XXXX |
XXXXXX XXX XXXX |
$XXX,XXX | |
| XXXXXXXX | XXX XX, XXXX |
XXXXXXX XXX XXXX |
|
| XXX XX, XXXX |
XXXXXX XXX XXXX |
$XXX,XXX | |
| XXXXXXXX | XXX XX, XXXX |
XXXXXXXX XXX XXXX |
|
| XXX XX, XXXX |
XXXXXX XXX XXXX |
$XXX,XXX | |
| XXXXXXXX | XXX XX, XXXX |
XXXX XXX XXXX |
$XXX,XXX |
| XXX XX, XXXX |
XXXXXX XXX XXXX |
$XXX,XXX |
| XXXXXXXX XXXX | XXX XX, XXXX | $640,000 XXX XXXX |
| XXXXXXXX XXXXXX | XXX XX, XXXX | $674,900 XXX XXXX |
| XXXXXXXX XXXXXXX | XXX XX, XXXX | XXX XXXX |
| XXXXXXXX XXXXXX | XXX XX, XXXX | $699,900 XXX XXXX |
| XXXXXXXX XXXXXXX | XXX XX, XXXX | XXX XXXX |
| XXXXXXXX XXXXXX | XXX XX, XXXX | $748,880 XXX XXXX |
| XXXXXXXX XXXXXXX | XXX XX, XXXX | XXX XXXX |
| XXXXXXXX XXXXXX | XXX XX, XXXX | $820,880 XXX XXXX |
| XXXXXXXX XXXXXXXX | XXX XX, XXXX | XXX XXXX |
| XXXXXXXX XXXXXX | XXX XX, XXXX | $820,880 XXX XXXX |
| XXXXXXXX XXXX | XXX XX, XXXX | $569,000 XXX XXXX |
| XXXXXXXX XXXXXX | XXX XX, XXXX | $574,900 XXX XXXX |

Good Shepherd Catholic School
Elementary: CatholicGreenbank Public School
Elementary: PublicDr George Hall Public School
Elementary: PublicMariposa Elementary School
Elementary: PublicS A Cawker Public School
Elementary: PublicR H Cornish Public School
Elementary: PublicSt. Thomas Aquinas Catholic Secondary School
Secondary: CatholicBrock High School
Secondary: PublicLindsay Collegiate and Vocational Institute
Secondary: PublicI E Weldon Secondary School
Secondary: PublicPort Perry High School
Secondary: PublicUxbridge Secondary School
Secondary: Public- 3 bath
- 7 bed
- 3000 sqft
102 River Street, Scugog, Ontario • L0C 1G0 • Rural Scugog
- 3 bath
- 2 bed
120 Southcrest Drive, Kawartha Lakes, Ontario • L0C 1G0 • Rural Mariposa
- 3 bath
- 4 bed
15 Sparrow Court, Kawartha Lakes, Ontario • K0M 2C0 • Little Britain





