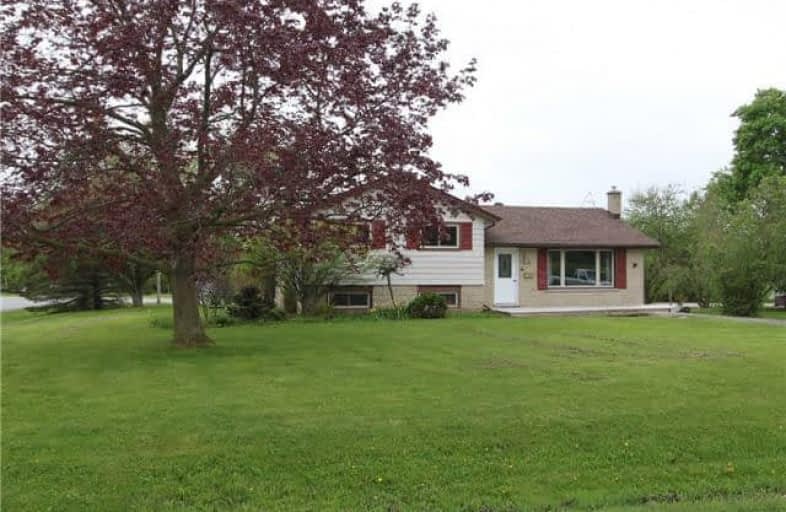Sold on Jun 22, 2018
Note: Property is not currently for sale or for rent.

-
Type: Detached
-
Style: Sidesplit 4
-
Lot Size: 115 x 175 Feet
-
Age: No Data
-
Taxes: $2,231 per year
-
Days on Site: 29 Days
-
Added: Sep 07, 2019 (4 weeks on market)
-
Updated:
-
Last Checked: 3 months ago
-
MLS®#: X4138972
-
Listed By: Re/max all-stars realty inc., brokerage
Beautiful 4 Level Sidesplit In Desirable Hamlet Of Janetville. Features Include, Open Concept Living Kitchen Area With Hardwood Floors & Large Breakfast Bar, 3 Good Sized Bedrooms With Hardwood Floors, 2 Baths, Finished Family Room With Fireplace. Gas Heat, Central Air, Newer Shingles, Paved Drive, Above Ground Pool, Huge Deck And All On A Huge Corner Lot.
Property Details
Facts for 9 William Avenue, Kawartha Lakes
Status
Days on Market: 29
Last Status: Sold
Sold Date: Jun 22, 2018
Closed Date: Sep 21, 2018
Expiry Date: Sep 23, 2018
Sold Price: $385,000
Unavailable Date: Jun 22, 2018
Input Date: May 24, 2018
Property
Status: Sale
Property Type: Detached
Style: Sidesplit 4
Area: Kawartha Lakes
Community: Janetville
Availability Date: Tbd
Inside
Bedrooms: 3
Bathrooms: 1
Kitchens: 1
Rooms: 3
Den/Family Room: Yes
Air Conditioning: Central Air
Fireplace: Yes
Washrooms: 1
Building
Basement: Full
Basement 2: Part Fin
Heat Type: Forced Air
Heat Source: Gas
Exterior: Alum Siding
Exterior: Brick
Water Supply: Municipal
Special Designation: Unknown
Parking
Driveway: Pvt Double
Garage Type: None
Covered Parking Spaces: 6
Total Parking Spaces: 6
Fees
Tax Year: 2017
Tax Legal Description: Lt 2, Pl 156, Geo Twnp Of Mavers; Cokl
Taxes: $2,231
Land
Cross Street: Janetville Rd/ Janet
Municipality District: Kawartha Lakes
Fronting On: West
Parcel Number: 632620222
Pool: Abv Grnd
Sewer: Septic
Lot Depth: 175 Feet
Lot Frontage: 115 Feet
Zoning: Res
Rooms
Room details for 9 William Avenue, Kawartha Lakes
| Type | Dimensions | Description |
|---|---|---|
| Living Main | 6.89 x 6.92 | Combined W/Dining, Combined W/Kitchen |
| Master 2nd | 3.78 x 3.08 | |
| 2nd Br 2nd | 3.02 x 3.63 | |
| 3rd Br 2nd | 2.89 x 3.78 | |
| Family Lower | 5.79 x 5.33 | |
| Workshop Bsmt | 2.96 x 2.74 | |
| Furnace Bsmt | 6.70 x 3.66 | |
| Bathroom Lower | - | 3 Pc Bath |
| Bathroom 2nd | - | 4 Pc Bath |
| XXXXXXXX | XXX XX, XXXX |
XXXX XXX XXXX |
$XXX,XXX |
| XXX XX, XXXX |
XXXXXX XXX XXXX |
$XXX,XXX |
| XXXXXXXX XXXX | XXX XX, XXXX | $385,000 XXX XXXX |
| XXXXXXXX XXXXXX | XXX XX, XXXX | $399,900 XXX XXXX |

St. Mary Catholic Elementary School
Elementary: CatholicKing Albert Public School
Elementary: PublicGrandview Public School
Elementary: PublicJack Callaghan Public School
Elementary: PublicSt. Dominic Catholic Elementary School
Elementary: CatholicLeslie Frost Public School
Elementary: PublicSt. Thomas Aquinas Catholic Secondary School
Secondary: CatholicCentre for Individual Studies
Secondary: PublicLindsay Collegiate and Vocational Institute
Secondary: PublicSt. Stephen Catholic Secondary School
Secondary: CatholicI E Weldon Secondary School
Secondary: PublicPort Perry High School
Secondary: Public

