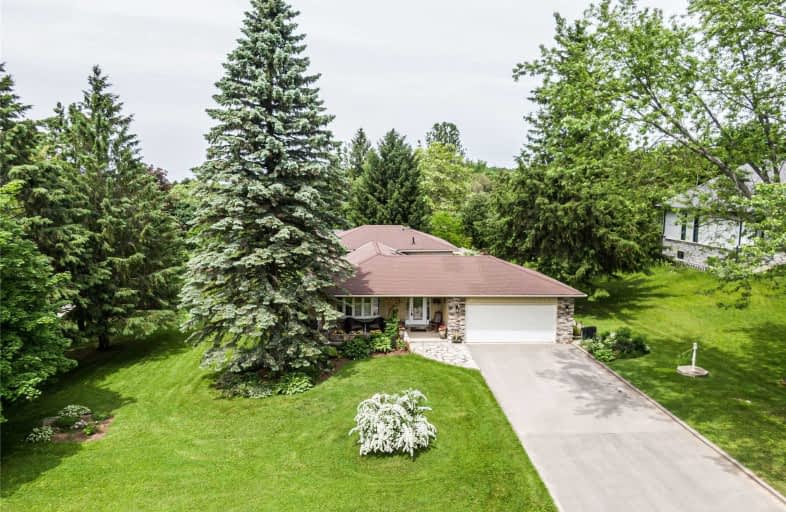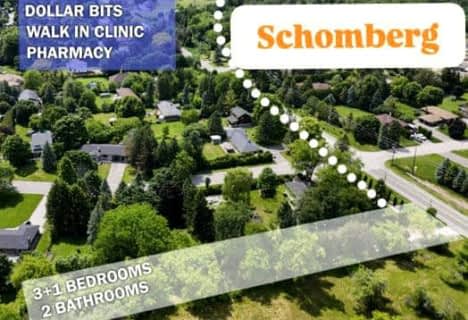Sold on Nov 12, 2019
Note: Property is not currently for sale or for rent.

-
Type: Detached
-
Style: Backsplit 4
-
Lot Size: 106.19 x 178.66 Feet
-
Age: No Data
-
Taxes: $5,003 per year
-
Days on Site: 62 Days
-
Added: Nov 13, 2019 (2 months on market)
-
Updated:
-
Last Checked: 2 months ago
-
MLS®#: N4573577
-
Listed By: Century 21 heritage group ltd., brokerage
Premium 1/2 Acre Lot (106.0 Ft X 178.66Ft) Located On A Quiet Cul De Sac. Fabulous Multi Level Home. Features Hardwood Floors Throughout, Crown Moulding, Pot Lights, Fireplace, Skylight, California Shutters & Renovated Baths (Freestand Tub) Family Size Kitchen Offers Granite Counters, Oak Cabinets & Walkout To Yard. Lrg Master Inc 3Pc Ensuite, Extensive Landscaping, Flagstone Walkways, Mature Gardens, & Koi Pond. Mins To Hwy 400, Hwy 27, Schools & Amenities.
Extras
Area In Transition. Great Building Lot. Recent Improvements, Some Windows, Furnace 3Yr, Cair 3 Yr, Cvac 4Yr, Stucco 2016, Renovated Kitchen. Fridge Stove, Dishwasher, Garage Door Opener & Remote, Cvac & Attachment, Window Coverings.
Property Details
Facts for 1 Shanks Drive, King
Status
Days on Market: 62
Last Status: Sold
Sold Date: Nov 12, 2019
Closed Date: Dec 12, 2019
Expiry Date: Dec 10, 2019
Sold Price: $935,000
Unavailable Date: Nov 12, 2019
Input Date: Sep 11, 2019
Property
Status: Sale
Property Type: Detached
Style: Backsplit 4
Area: King
Community: Pottageville
Availability Date: Tbd
Inside
Bedrooms: 3
Bedrooms Plus: 1
Bathrooms: 3
Kitchens: 1
Rooms: 8
Den/Family Room: Yes
Air Conditioning: Central Air
Fireplace: Yes
Laundry Level: Lower
Central Vacuum: Y
Washrooms: 3
Utilities
Electricity: Yes
Gas: Yes
Cable: Yes
Telephone: Yes
Building
Basement: Part Fin
Heat Type: Forced Air
Heat Source: Gas
Exterior: Stone
Exterior: Stucco/Plaster
Elevator: N
Water Supply Type: Drilled Well
Water Supply: Well
Special Designation: Unknown
Retirement: N
Parking
Driveway: Private
Garage Spaces: 2
Garage Type: Attached
Covered Parking Spaces: 6
Total Parking Spaces: 8
Fees
Tax Year: 2018
Tax Legal Description: Plan M 1496 Lot 14
Taxes: $5,003
Highlights
Feature: Cul De Sac
Feature: Level
Feature: Park
Feature: School
Land
Cross Street: Cook Dr/ Lloydtown A
Municipality District: King
Fronting On: North
Pool: None
Sewer: Septic
Lot Depth: 178.66 Feet
Lot Frontage: 106.19 Feet
Acres: .50-1.99
Zoning: Residential
Additional Media
- Virtual Tour: http://www.1shanks.com/unbranded/
Rooms
Room details for 1 Shanks Drive, King
| Type | Dimensions | Description |
|---|---|---|
| Living Main | 3.01 x 4.97 | Hardwood Floor, Crown Moulding, Combined W/Dining |
| Dining Main | 2.89 x 3.95 | Hardwood Floor, Crown Moulding, Combined W/Living |
| Kitchen Main | 4.41 x 4.25 | Ceramic Floor, Granite Counter, Breakfast Bar |
| Family In Betwn | 3.97 x 4.15 | Hardwood Floor, Fireplace, W/O To Yard |
| 4th Br In Betwn | 4.44 x 3.52 | Hardwood Floor, Closet, Window |
| Master 2nd | 3.66 x 4.20 | Hardwood Floor, Double Closet, 3 Pc Ensuite |
| 2nd Br 2nd | 3.03 x 4.12 | Hardwood Floor, Double Closet, Window |
| 3rd Br 2nd | 2.61 x 3.03 | Hardwood Floor, Closet, Window |
| XXXXXXXX | XXX XX, XXXX |
XXXX XXX XXXX |
$XXX,XXX |
| XXX XX, XXXX |
XXXXXX XXX XXXX |
$XXX,XXX | |
| XXXXXXXX | XXX XX, XXXX |
XXXXXXX XXX XXXX |
|
| XXX XX, XXXX |
XXXXXX XXX XXXX |
$XXX,XXX | |
| XXXXXXXX | XXX XX, XXXX |
XXXXXXXX XXX XXXX |
|
| XXX XX, XXXX |
XXXXXX XXX XXXX |
$XXX,XXX | |
| XXXXXXXX | XXX XX, XXXX |
XXXXXXX XXX XXXX |
|
| XXX XX, XXXX |
XXXXXX XXX XXXX |
$X,XXX,XXX |
| XXXXXXXX XXXX | XXX XX, XXXX | $935,000 XXX XXXX |
| XXXXXXXX XXXXXX | XXX XX, XXXX | $948,800 XXX XXXX |
| XXXXXXXX XXXXXXX | XXX XX, XXXX | XXX XXXX |
| XXXXXXXX XXXXXX | XXX XX, XXXX | $998,000 XXX XXXX |
| XXXXXXXX XXXXXXXX | XXX XX, XXXX | XXX XXXX |
| XXXXXXXX XXXXXX | XXX XX, XXXX | $998,000 XXX XXXX |
| XXXXXXXX XXXXXXX | XXX XX, XXXX | XXX XXXX |
| XXXXXXXX XXXXXX | XXX XX, XXXX | $1,075,000 XXX XXXX |

Schomberg Public School
Elementary: PublicSir William Osler Public School
Elementary: PublicKettleby Public School
Elementary: PublicSt Patrick Catholic Elementary School
Elementary: CatholicNobleton Public School
Elementary: PublicSt Mary Catholic Elementary School
Elementary: CatholicBradford Campus
Secondary: PublicÉSC Renaissance
Secondary: CatholicHoly Trinity High School
Secondary: CatholicKing City Secondary School
Secondary: PublicBradford District High School
Secondary: PublicAurora High School
Secondary: Public- 2 bath
- 3 bed
- 1100 sqft
4165 Lloydtown-Aurora Road, King, Ontario • L7B 0E6 • Pottageville



