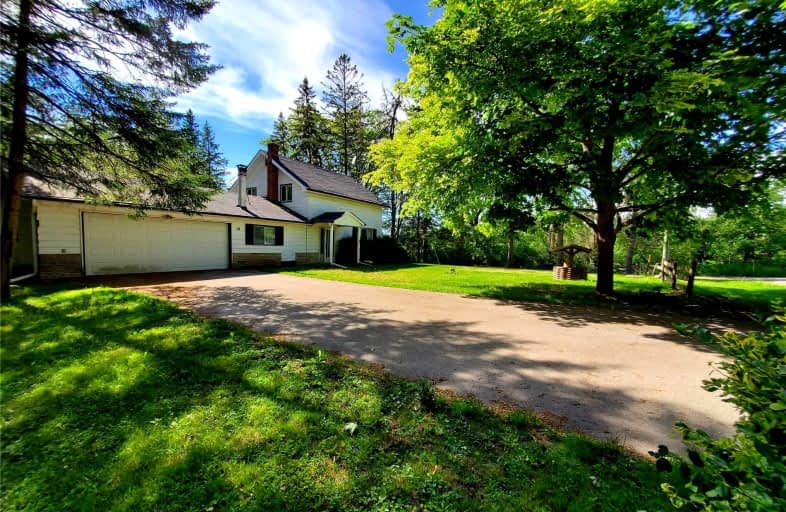Sold on Oct 15, 2021
Note: Property is not currently for sale or for rent.

-
Type: Detached
-
Style: 1 1/2 Storey
-
Lot Size: 99 x 153 Feet
-
Age: No Data
-
Taxes: $4,440 per year
-
Days on Site: 58 Days
-
Added: Aug 17, 2021 (1 month on market)
-
Updated:
-
Last Checked: 2 months ago
-
MLS®#: N5343806
-
Listed By: Sutton group realty systems inc., brokerage
A King City Gem In Laskay! Where Can You Find A Gorgeous Exclusive & Private Lot With Only 2 Neighbours, Yet Only 3 Mins To The 400!! Right Here!! Special Lots Like This Don't Come Up Often! Rare Opportunity To Build Your Dream Home In Such A Location! Lot 99 X 153 Feet. Direct Entry From A Double Car Garage. This Super Cute And Well Taken Care Of Quaint Home Will Give You All The Feels Until You Add Your Special Touch To It.
Extras
Property Being Sold As-Is! Gas Lines Already In The Area. Well Installed 2005. Floorplan Available.
Property Details
Facts for 10 Second Street, King
Status
Days on Market: 58
Last Status: Sold
Sold Date: Oct 15, 2021
Closed Date: Dec 01, 2021
Expiry Date: Nov 30, 2021
Sold Price: $1,250,000
Unavailable Date: Oct 15, 2021
Input Date: Aug 18, 2021
Property
Status: Sale
Property Type: Detached
Style: 1 1/2 Storey
Area: King
Community: King City
Availability Date: 30 Days
Inside
Bedrooms: 3
Bathrooms: 2
Kitchens: 1
Rooms: 7
Den/Family Room: Yes
Air Conditioning: Central Air
Fireplace: Yes
Laundry Level: Lower
Washrooms: 2
Building
Basement: Unfinished
Heat Type: Forced Air
Heat Source: Oil
Exterior: Alum Siding
Exterior: Vinyl Siding
Water Supply: Well
Special Designation: Unknown
Parking
Driveway: Pvt Double
Garage Spaces: 2
Garage Type: Attached
Covered Parking Spaces: 6
Total Parking Spaces: 8
Fees
Tax Year: 2021
Tax Legal Description: Full Description In Mortgage Comments
Taxes: $4,440
Land
Cross Street: Weston Rd And Mill S
Municipality District: King
Fronting On: West
Pool: None
Sewer: Septic
Lot Depth: 153 Feet
Lot Frontage: 99 Feet
Acres: .50-1.99
Additional Media
- Virtual Tour: http://virtualtours2go.point2homes.biz/Listing/VirtualTourSupersized.aspx?ListingId=458290289&HideBr
Rooms
Room details for 10 Second Street, King
| Type | Dimensions | Description |
|---|---|---|
| Living Main | 3.44 x 6.34 | Window |
| Dining Main | 3.38 x 4.11 | Window |
| Family Main | 3.99 x 7.10 | Fireplace, W/O To Garage, W/O To Yard |
| Kitchen Main | 3.47 x 7.80 | Breakfast Area, 2 Pc Bath, W/O To Yard |
| Prim Bdrm 2nd | 2.74 x 4.36 | Large Closet, Window |
| 2nd Br 2nd | 3.11 x 3.20 | Closet, Window |
| 3rd Br 2nd | 2.41 x 3.66 | Closet, Window |
| Bathroom 2nd | - | 4 Pc Bath, Window |
| Utility Bsmt | 6.83 x 6.92 | Laundry Sink |
| Workshop Bsmt | - |
| XXXXXXXX | XXX XX, XXXX |
XXXX XXX XXXX |
$X,XXX,XXX |
| XXX XX, XXXX |
XXXXXX XXX XXXX |
$X,XXX,XXX | |
| XXXXXXXX | XXX XX, XXXX |
XXXXXXX XXX XXXX |
|
| XXX XX, XXXX |
XXXXXX XXX XXXX |
$X,XXX,XXX | |
| XXXXXXXX | XXX XX, XXXX |
XXXXXXX XXX XXXX |
|
| XXX XX, XXXX |
XXXXXX XXX XXXX |
$X,XXX,XXX |
| XXXXXXXX XXXX | XXX XX, XXXX | $1,250,000 XXX XXXX |
| XXXXXXXX XXXXXX | XXX XX, XXXX | $1,250,000 XXX XXXX |
| XXXXXXXX XXXXXXX | XXX XX, XXXX | XXX XXXX |
| XXXXXXXX XXXXXX | XXX XX, XXXX | $1,680,000 XXX XXXX |
| XXXXXXXX XXXXXXX | XXX XX, XXXX | XXX XXXX |
| XXXXXXXX XXXXXX | XXX XX, XXXX | $1,499,990 XXX XXXX |

Johnny Lombardi Public School
Elementary: PublicKing City Public School
Elementary: PublicTeston Village Public School
Elementary: PublicDiscovery Public School
Elementary: PublicGlenn Gould Public School
Elementary: PublicSt Mary of the Angels Catholic Elementary School
Elementary: CatholicTommy Douglas Secondary School
Secondary: PublicKing City Secondary School
Secondary: PublicMaple High School
Secondary: PublicSt Joan of Arc Catholic High School
Secondary: CatholicSt Jean de Brebeuf Catholic High School
Secondary: CatholicEmily Carr Secondary School
Secondary: Public

