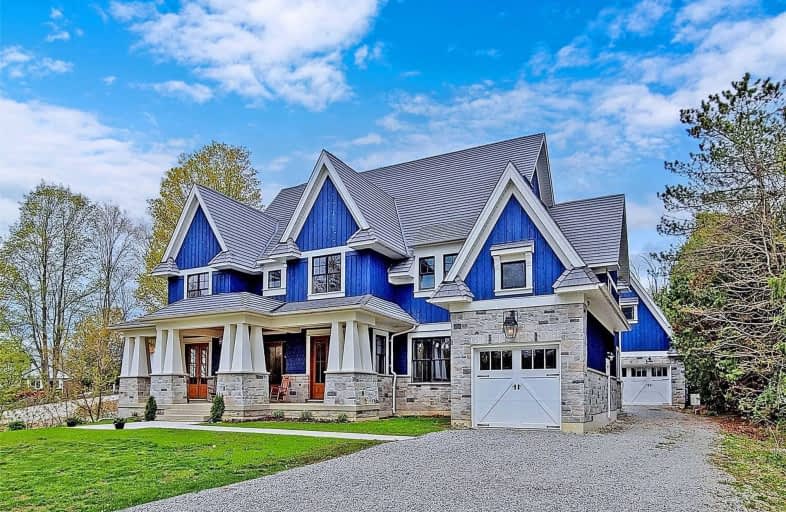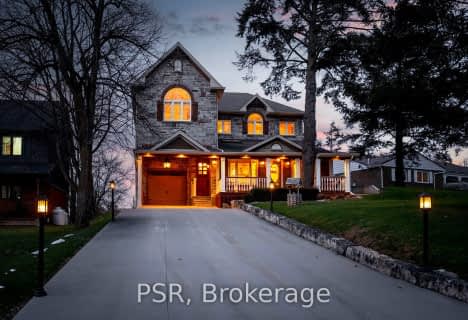
Johnny Lombardi Public School
Elementary: Public
6.34 km
École élémentaire La Fontaine
Elementary: Public
7.29 km
Nobleton Public School
Elementary: Public
4.21 km
Guardian Angels
Elementary: Catholic
6.73 km
Kleinburg Public School
Elementary: Public
6.57 km
St Mary Catholic Elementary School
Elementary: Catholic
2.78 km
Tommy Douglas Secondary School
Secondary: Public
7.16 km
King City Secondary School
Secondary: Public
8.37 km
Maple High School
Secondary: Public
9.43 km
St Joan of Arc Catholic High School
Secondary: Catholic
8.61 km
St Jean de Brebeuf Catholic High School
Secondary: Catholic
8.41 km
Emily Carr Secondary School
Secondary: Public
9.32 km









