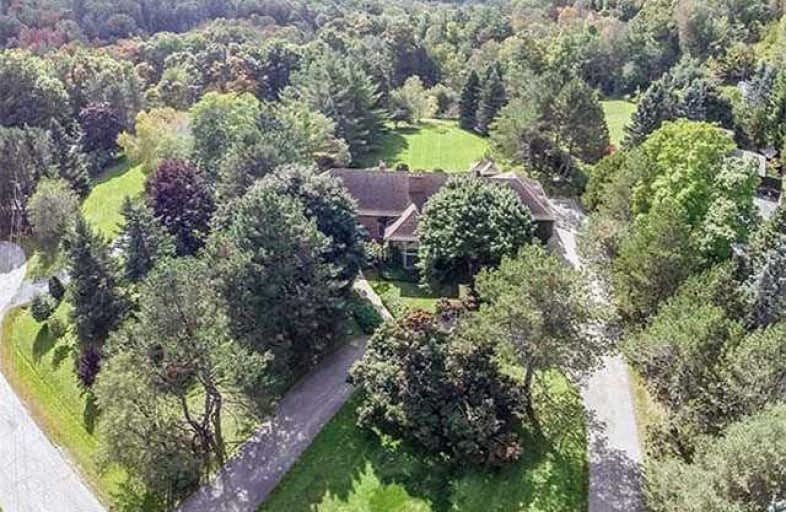Sold on Dec 10, 2020
Note: Property is not currently for sale or for rent.

-
Type: Detached
-
Style: 2-Storey
-
Size: 3500 sqft
-
Lot Size: 161 x 608 Feet
-
Age: 31-50 years
-
Taxes: $13,187 per year
-
Days on Site: 692 Days
-
Added: Jan 18, 2019 (1 year on market)
-
Updated:
-
Last Checked: 3 months ago
-
MLS®#: N4340213
-
Listed By: Homelife new world realty inc., brokerage
This Stunning 2 Acre Ravine Lot In The Prestigious Kingscross Estates Has 7000Sf Of Living Space And Has Been Extensively Renovated To Become Forest Hill Of The North! It Features A Spacious Great Room, Breathtaking 2 Storey Dinning Room And 5 Wood Burning Fireplaces Throughout The House! It Has 6 Bed And 6 Bath, A Master Suite With Fireplace And Walkout Balcony Over Looking The Gorgeous Backyard! With A Walkout To The Patio And Pool For Easy Entertaining!
Extras
Chefs Kitchen, Finsd Bmt With Games Room And Sauna, Cook Top, B/I Oven, Microwave, S/S Fridge, S/S Hood Fan, Dishwasher, Washer&Dryer, All Exiting Elf, Window Coverings, Cac, Garage Opener&Remote, Pool& Related Equipment(As Is).
Property Details
Facts for 102 Manitou Drive, King
Status
Days on Market: 692
Last Status: Sold
Sold Date: Dec 10, 2020
Closed Date: Jun 15, 2021
Expiry Date: Jul 19, 2022
Sold Price: $2,428,000
Unavailable Date: Dec 10, 2020
Input Date: Jan 18, 2019
Prior LSC: Extended (by changing the expiry date)
Property
Status: Sale
Property Type: Detached
Style: 2-Storey
Size (sq ft): 3500
Age: 31-50
Area: King
Community: King City
Availability Date: Tbd
Inside
Bedrooms: 6
Bathrooms: 6
Kitchens: 1
Rooms: 11
Den/Family Room: Yes
Air Conditioning: Central Air
Fireplace: Yes
Laundry Level: Main
Central Vacuum: Y
Washrooms: 6
Building
Basement: Finished
Heat Type: Forced Air
Heat Source: Gas
Exterior: Brick
Water Supply: Municipal
Special Designation: Unknown
Parking
Driveway: Private
Garage Spaces: 3
Garage Type: Attached
Covered Parking Spaces: 12
Total Parking Spaces: 15
Fees
Tax Year: 2019
Tax Legal Description: Lot 13, Plan M14 King
Taxes: $13,187
Highlights
Feature: Cul De Sac
Feature: Grnbelt/Conserv
Feature: Ravine
Land
Cross Street: N/King,W/Keele,Off K
Municipality District: King
Fronting On: West
Pool: Inground
Sewer: Septic
Lot Depth: 608 Feet
Lot Frontage: 161 Feet
Lot Irregularities: Approx. 2.0 Acres
Acres: 2-4.99
Zoning: Residential
Additional Media
- Virtual Tour: http://szphotostudio.com/102-manitou-dr/
Rooms
Room details for 102 Manitou Drive, King
| Type | Dimensions | Description |
|---|---|---|
| Living Main | 4.61 x 7.56 | Fireplace, Crown Moulding, Hardwood Floor |
| Dining Main | 4.31 x 5.54 | Fireplace, Cathedral Ceiling, Hardwood Floor |
| Kitchen Main | 3.07 x 7.56 | Granite Counter, W/O To Pool, Hardwood Floor |
| Family Main | 3.92 x 5.85 | Fireplace, W/O To Pool, Hardwood Floor |
| Den Main | 3.92 x 4.72 | Crown Moulding, W/O To Pool, Hardwood Floor |
| Master 2nd | 4.62 x 7.56 | Fireplace, W/I Closet, 5 Pc Ensuite |
| 2nd Br 2nd | 3.46 x 3.77 | O/Looks Pool, Double Closet, Hardwood Floor |
| 3rd Br 2nd | 3.44 x 3.77 | O/Looks Pool, Double Closet, Hardwood Floor |
| 4th Br 2nd | 3.51 x 3.77 | O/Looks Pool, Double Closet, Hardwood Floor |
| 5th Br 2nd | 4.41 x 5.74 | Hardwood Floor, Closet |
| Br 2nd | 4.38 x 6.90 | Hardwood Floor, Closet |
| Rec Bsmt | 4.46 x 7.44 | Fireplace, Pot Lights |
| XXXXXXXX | XXX XX, XXXX |
XXXX XXX XXXX |
$X,XXX,XXX |
| XXX XX, XXXX |
XXXXXX XXX XXXX |
$X,XXX,XXX | |
| XXXXXXXX | XXX XX, XXXX |
XXXX XXX XXXX |
$X,XXX,XXX |
| XXX XX, XXXX |
XXXXXX XXX XXXX |
$X,XXX,XXX | |
| XXXXXXXX | XXX XX, XXXX |
XXXXXXX XXX XXXX |
|
| XXX XX, XXXX |
XXXXXX XXX XXXX |
$X,XXX,XXX |
| XXXXXXXX XXXX | XXX XX, XXXX | $2,428,000 XXX XXXX |
| XXXXXXXX XXXXXX | XXX XX, XXXX | $2,988,000 XXX XXXX |
| XXXXXXXX XXXX | XXX XX, XXXX | $2,694,000 XXX XXXX |
| XXXXXXXX XXXXXX | XXX XX, XXXX | $2,850,000 XXX XXXX |
| XXXXXXXX XXXXXXX | XXX XX, XXXX | XXX XXXX |
| XXXXXXXX XXXXXX | XXX XX, XXXX | $1,975,000 XXX XXXX |

ÉIC Renaissance
Elementary: CatholicKing City Public School
Elementary: PublicHoly Name Catholic Elementary School
Elementary: CatholicSt Raphael the Archangel Catholic Elementary School
Elementary: CatholicFather Frederick McGinn Catholic Elementary School
Elementary: CatholicHoly Jubilee Catholic Elementary School
Elementary: CatholicACCESS Program
Secondary: PublicÉSC Renaissance
Secondary: CatholicKing City Secondary School
Secondary: PublicSt Joan of Arc Catholic High School
Secondary: CatholicCardinal Carter Catholic Secondary School
Secondary: CatholicSt Theresa of Lisieux Catholic High School
Secondary: Catholic- 7 bath
- 6 bed
- 5000 sqft
6 Old Forge Road, King, Ontario • L7B 1K4 • Rural King



