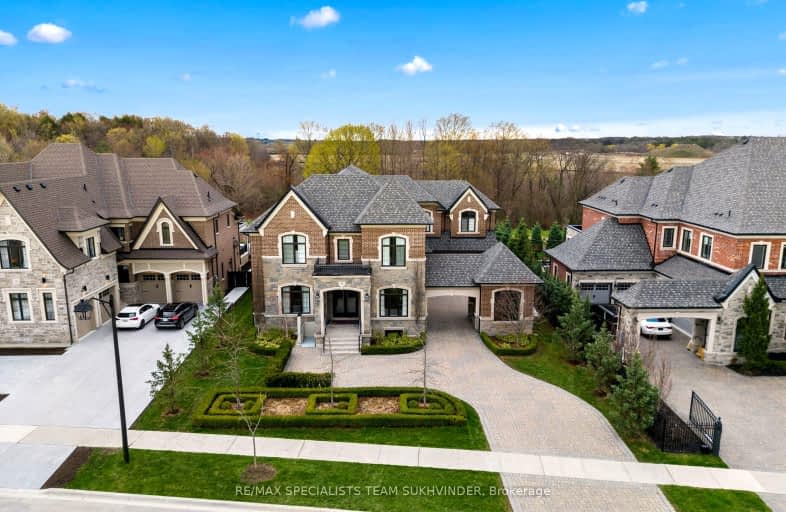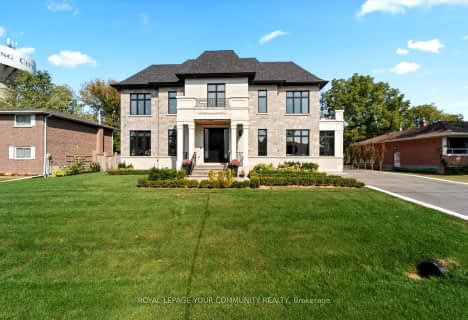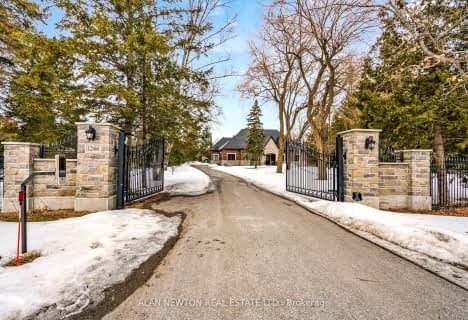Car-Dependent
- Almost all errands require a car.
Somewhat Bikeable
- Most errands require a car.

ÉIC Renaissance
Elementary: CatholicLight of Christ Catholic Elementary School
Elementary: CatholicKing City Public School
Elementary: PublicHoly Name Catholic Elementary School
Elementary: CatholicFather Frederick McGinn Catholic Elementary School
Elementary: CatholicOur Lady of Hope Catholic Elementary School
Elementary: CatholicACCESS Program
Secondary: PublicÉSC Renaissance
Secondary: CatholicKing City Secondary School
Secondary: PublicAurora High School
Secondary: PublicCardinal Carter Catholic Secondary School
Secondary: CatholicSt Theresa of Lisieux Catholic High School
Secondary: Catholic-
Rockford's Bar and Grill
2124 King Road, King City, ON L7B 1L1 1.39km -
Hunt Pub At Hogan's Inn
12998 Keele Street, King City, ON L7B 1H8 1.6km -
Snowball Corners Snack Bar
1494 Wellington Street W, Unit 2, King, ON L7B 1K5 5.27km
-
Spresso Dessert Bar
12975 Keele Street, King City, ON L7B 1G2 1.61km -
The Roost Cafe
12974 Keele Street, King City, ON L7B 1H8 1.72km -
Starbucks
10 Spring Hill Drive, King, ON L7B 0B4 1.72km
-
Anytime Fitness
13311 Yonge St, Unit 112, Richmond Hill, ON L4E 3L6 5.77km -
iLoveKickboxing- Vaughan
12-15 11399 Keele St, Vaughan, ON L6A 1T1 5.81km -
Movati Athletic - Richmond Hill
81 Silver Maple Road, Richmond Hill, ON L4E 0C5 5.98km
-
Shoppers Drug Mart
2140 King Rd, King City, ON L7B 1L5 1.4km -
ImprovedCare
1700 King Road, Unit 12, King City, ON L7B 0N1 1.74km -
TruCare
13110 Yonge Street, Unit A, Richmond Hill, ON L4E 1A3 5.64km
-
Kenji Sushi Restaurant
2118 King Road, King City, ON L7B 1L1 1.39km -
Rockford's Bar and Grill
2124 King Road, King City, ON L7B 1L1 1.39km -
Burger King
King City On Route Plaza, 12001 Highway 400, Vaughan, ON L7B 1A5 1.53km
-
Dollarama
13231 Yonge Street, Richmond Hill, ON L4E 1B6 5.83km -
Canadian Tire
15400 Bayview Avenue, Aurora, ON L4G 7J1 6.73km -
Canadian Tire
11720 Yonge Street, Richmond Hill, ON L4E 0K4 6.98km
-
Shoppers Drug Mart
2140 King Rd, King City, ON L7B 1L5 1.4km -
Coppa's Fresh Market
1700 King Road, King City, ON L7B 1.74km -
Country Apple Orchard Farm
3105 16th Sideroad, King City, ON L7B 1A3 3.69km
-
LCBO
9970 Dufferin Street, Vaughan, ON L6A 4K1 9.76km -
Lcbo
10375 Yonge Street, Richmond Hill, ON L4C 3C2 9.77km -
Lcbo
15830 Bayview Avenue, Aurora, ON L4G 7Y3 10.66km
-
Shell Canada Products
12985 Bathurst Street, Richmond Hill, ON L4E 2B4 3.69km -
York Region Automotive
13061 Yonge Street, Richmond Hill, ON L4E 1A5 5.75km -
Ultramar Express Mart
12891 Yonge street, Richmond Hill, ON L4E 3M7 5.81km
-
Elgin Mills Theatre
10909 Yonge Street, Richmond Hill, ON L4C 3E3 8.65km -
Imagine Cinemas
10909 Yonge Street, Unit 33, Richmond Hill, ON L4C 3E3 8.83km -
Cineplex Odeon Aurora
15460 Bayview Avenue, Aurora, ON L4G 7J1 9.76km
-
Richmond Hill Public Library - Oak Ridges Library
34 Regatta Avenue, Richmond Hill, ON L4E 4R1 5.61km -
Aurora Public Library
15145 Yonge Street, Aurora, ON L4G 1M1 7.72km -
Richmond Hill Public Library - Central Library
1 Atkinson Street, Richmond Hill, ON L4C 0H5 10.63km
-
Mackenzie Health
10 Trench Street, Richmond Hill, ON L4C 4Z3 10.1km -
ImprovedCare
1700 King Road, Unit 12, King City, ON L7B 0N1 1.74km -
Mount Sinai Hospital Sherman Health and Wellness Centre
9600 Bathurst Street, Suite 300, Maple, ON L6A 3Z8 4.43km







