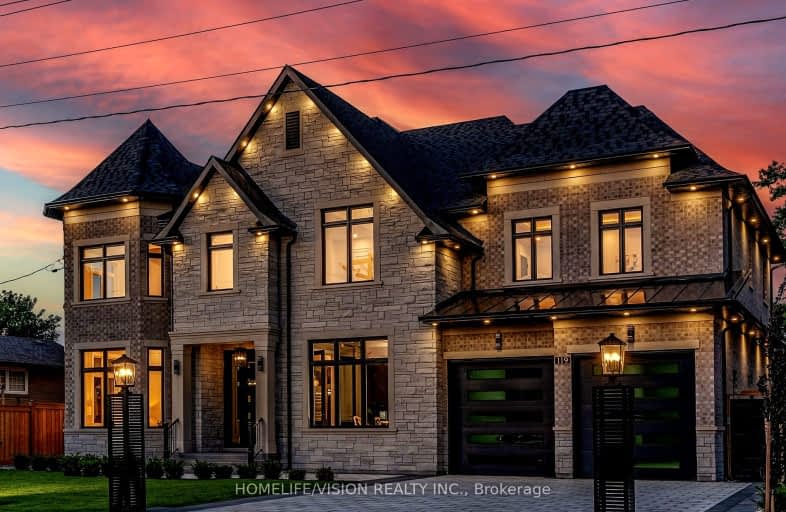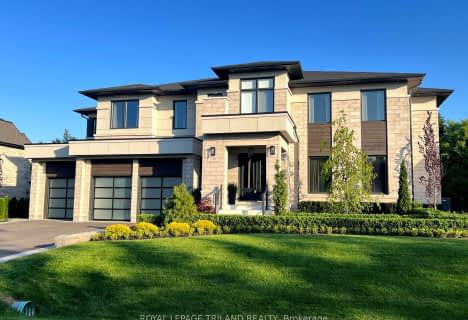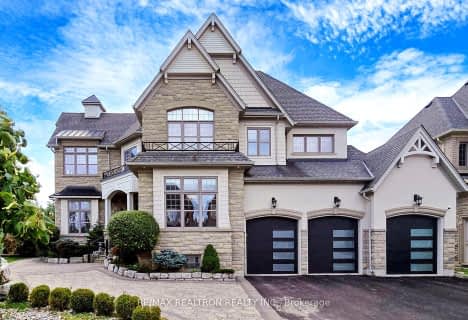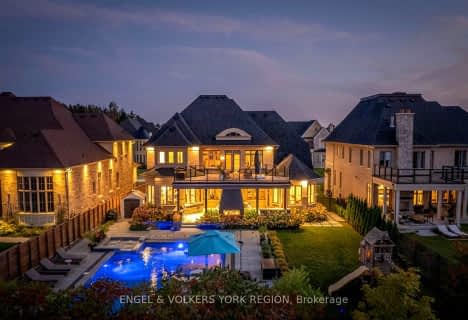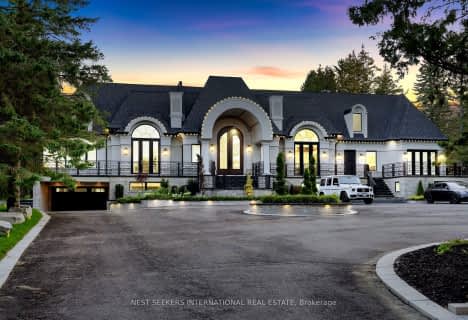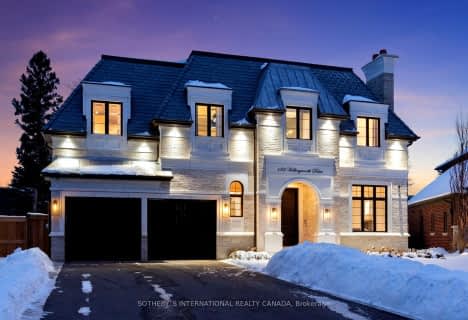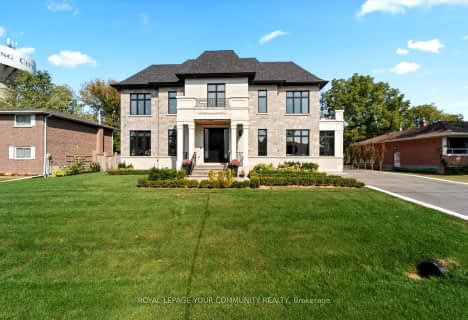Car-Dependent
- Most errands require a car.
Somewhat Bikeable
- Most errands require a car.

ÉIC Renaissance
Elementary: CatholicKing City Public School
Elementary: PublicHoly Name Catholic Elementary School
Elementary: CatholicSt Raphael the Archangel Catholic Elementary School
Elementary: CatholicWindham Ridge Public School
Elementary: PublicFather Frederick McGinn Catholic Elementary School
Elementary: CatholicACCESS Program
Secondary: PublicÉSC Renaissance
Secondary: CatholicKing City Secondary School
Secondary: PublicSt Joan of Arc Catholic High School
Secondary: CatholicCardinal Carter Catholic Secondary School
Secondary: CatholicSt Theresa of Lisieux Catholic High School
Secondary: Catholic-
Grovewood Park
Richmond Hill ON 4.01km -
Lake Wilcox Park
Sunset Beach Rd, Richmond Hill ON 7.55km -
Mill Pond Park
262 Mill St (at Trench St), Richmond Hill ON 7.88km
-
TD Bank Financial Group
13337 Yonge St (at Worthington Ave), Richmond Hill ON L4E 3L3 5.8km -
BMO Bank of Montreal
11680 Yonge St (at Tower Hill Rd.), Richmond Hill ON L4E 0K4 6km -
CIBC
10520 Yonge St (10520 Yonge St), Richmond Hill ON L4C 3C7 7.85km
- 8 bath
- 6 bed
- 5000 sqft
50 Stallions Court North, Vaughan, Ontario • L6A 4V5 • Rural Vaughan
