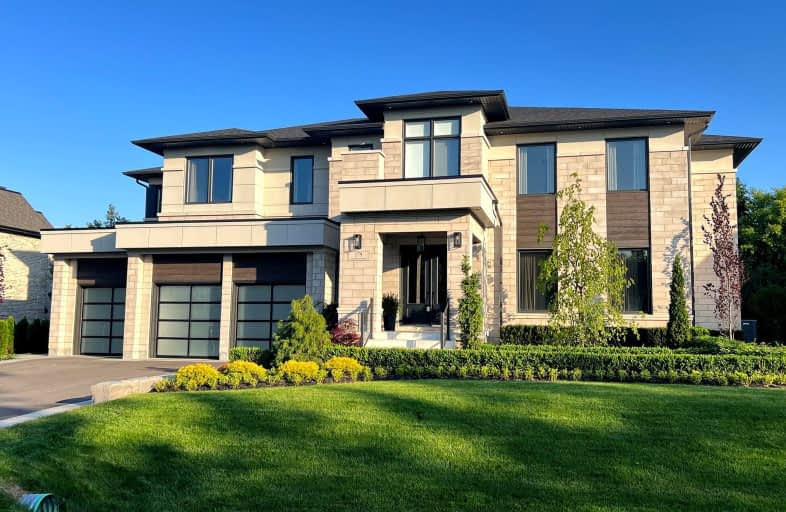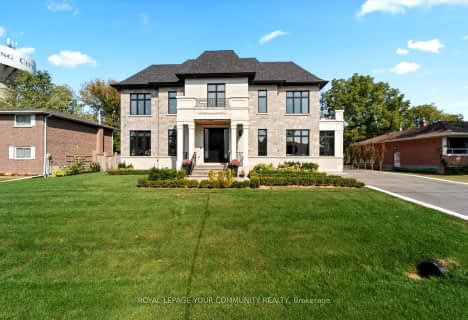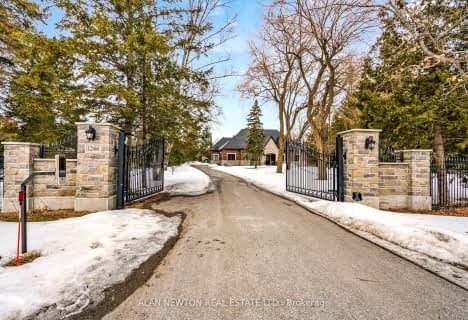Car-Dependent
- Most errands require a car.
39
/100
Somewhat Bikeable
- Most errands require a car.
33
/100

ÉIC Renaissance
Elementary: Catholic
5.21 km
King City Public School
Elementary: Public
1.36 km
Holy Name Catholic Elementary School
Elementary: Catholic
2.10 km
St Raphael the Archangel Catholic Elementary School
Elementary: Catholic
4.46 km
Father Frederick McGinn Catholic Elementary School
Elementary: Catholic
4.64 km
Holy Jubilee Catholic Elementary School
Elementary: Catholic
6.62 km
ACCESS Program
Secondary: Public
6.74 km
ÉSC Renaissance
Secondary: Catholic
5.24 km
King City Secondary School
Secondary: Public
1.41 km
St Joan of Arc Catholic High School
Secondary: Catholic
7.59 km
Cardinal Carter Catholic Secondary School
Secondary: Catholic
6.58 km
St Theresa of Lisieux Catholic High School
Secondary: Catholic
6.66 km
-
Meander Park
Richmond Hill ON 5.79km -
William Kennedy Park
Kennedy St (Corenr ridge Road), Aurora ON 7.63km -
Lake Wilcox Park
Sunset Beach Rd, Richmond Hill ON 8.72km
-
RBC Royal Bank
12935 Yonge St (at Sunset Beach Rd), Richmond Hill ON L4E 0G7 6.69km -
TD Bank Financial Group
13337 Yonge St (at Worthington Ave), Richmond Hill ON L4E 3L3 6.86km -
RBC Royal Bank
1420 Major MacKenzie Dr (at Dufferin St), Vaughan ON L6A 4H6 8.37km







