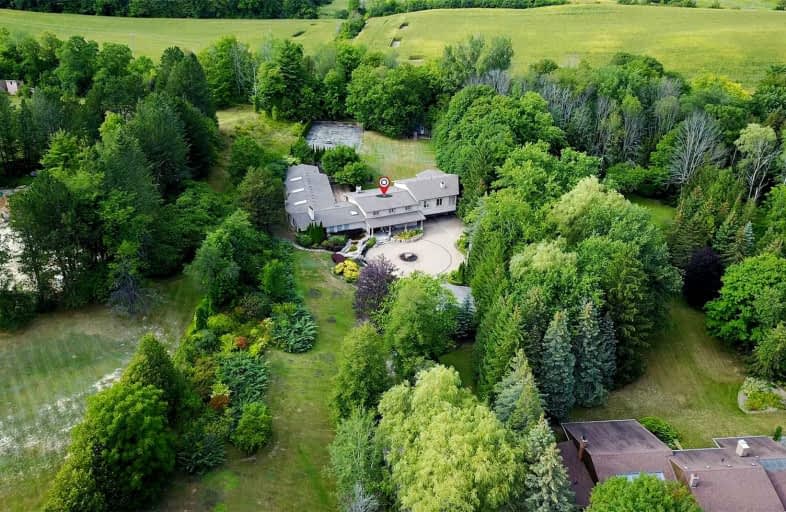Sold on Nov 25, 2021
Note: Property is not currently for sale or for rent.

-
Type: Detached
-
Style: Sidesplit 4
-
Size: 5000 sqft
-
Lot Size: 175 x 575.78 Acres
-
Age: No Data
-
Taxes: $15,573 per year
-
Days on Site: 76 Days
-
Added: Sep 10, 2021 (2 months on market)
-
Updated:
-
Last Checked: 3 months ago
-
MLS®#: N5366546
-
Listed By: Re/max west realty inc., brokerage
Spectacular Property In Prestigious Kingscross Estates, On 2.11 Acres, Private Iron Gated, Long Drwy, Leads To Exquisite Custom Home, Gorgeous Fin Bsmt Large Rec Rm. 6 Spacious Br Over 1.5 Million Spent By Current Owner On Upgrades And Renovations (2015). 10' Ceiling On All Extensions. This Property Features A Tennis Court, Indoor Swimming Pool, Hot Tub, Sauna,Wine Rm, Gazebo W/Kit . Stunning Custom Kit W/ All Luxury Features,
Extras
Heated Floors,Ss Subzero Fridge, Gas Stove/ B/I Dw, Microwave, Oven, Washer/Dryer, Sec Systemw/16 Cameras, Cvac, Bar Fridge, Mini Fridge, Water Filter/ Softener, Garden Shed, Large Heated Playhouse W/ Electricity,24 Zone Irrigation System.
Property Details
Facts for 104 Kingsworth Road, King
Status
Days on Market: 76
Last Status: Sold
Sold Date: Nov 25, 2021
Closed Date: Apr 28, 2022
Expiry Date: Nov 30, 2021
Sold Price: $3,600,000
Unavailable Date: Nov 25, 2021
Input Date: Sep 10, 2021
Property
Status: Sale
Property Type: Detached
Style: Sidesplit 4
Size (sq ft): 5000
Area: King
Community: King City
Availability Date: Flexible/Long
Inside
Bedrooms: 6
Bathrooms: 6
Kitchens: 1
Rooms: 12
Den/Family Room: Yes
Air Conditioning: Central Air
Fireplace: Yes
Laundry Level: Main
Central Vacuum: Y
Washrooms: 6
Building
Basement: Finished
Heat Type: Forced Air
Heat Source: Gas
Exterior: Stone
Exterior: Stucco/Plaster
Water Supply: Well
Special Designation: Unknown
Parking
Driveway: Private
Garage Spaces: 3
Garage Type: Attached
Covered Parking Spaces: 17
Total Parking Spaces: 20
Fees
Tax Year: 2020
Tax Legal Description: Plan 581 Lot 12 Lt 12 Pl 581King S/T
Taxes: $15,573
Land
Cross Street: Jane / North Of King
Municipality District: King
Fronting On: West
Pool: Indoor
Sewer: Septic
Lot Depth: 575.78 Acres
Lot Frontage: 175 Acres
Acres: 2-4.99
Additional Media
- Virtual Tour: https://www.tsstudio.ca/104-kingsworth-rd
Rooms
Room details for 104 Kingsworth Road, King
| Type | Dimensions | Description |
|---|---|---|
| Living Upper | 4.54 x 7.50 | Hardwood Floor, Gas Fireplace, Moulded Ceiling |
| Dining Upper | 3.89 x 5.81 | Hardwood Floor, W/O To Patio, Moulded Ceiling |
| Kitchen Upper | 3.87 x 5.99 | Hardwood Floor, Centre Island, Granite Counter |
| Library Upper | 2.01 x 4.49 | Hardwood Floor, B/I Bookcase, W/O To Patio |
| Family Main | 3.86 x 5.16 | Hardwood Floor, Stone Fireplace, French Doors |
| 2nd Br Main | 5.92 x 5.51 | 4 Pc Ensuite, Pot Lights, O/Looks Garden |
| Prim Bdrm 2nd | 10.14 x 5.42 | Gas Fireplace, 6 Pc Ensuite, W/I Closet |
| 3rd Br 2nd | 3.31 x 4.64 | Hardwood Floor, Moulded Ceiling, Double Closet |
| 4th Br 2nd | 2.90 x 4.59 | Hardwood Floor, Double Closet |
| 5th Br 2nd | 3.56 x 3.96 | Hardwood Floor |
| Br 2nd | 3.56 x 3.97 | Hardwood Floor, Double Closet |
| Media/Ent 2nd | 4.06 x 6.45 | W/O To Balcony, Moulded Ceiling, Pot Lights |
| XXXXXXXX | XXX XX, XXXX |
XXXX XXX XXXX |
$X,XXX,XXX |
| XXX XX, XXXX |
XXXXXX XXX XXXX |
$X,XXX,XXX | |
| XXXXXXXX | XXX XX, XXXX |
XXXXXXX XXX XXXX |
|
| XXX XX, XXXX |
XXXXXX XXX XXXX |
$X,XXX,XXX | |
| XXXXXXXX | XXX XX, XXXX |
XXXXXXXX XXX XXXX |
|
| XXX XX, XXXX |
XXXXXX XXX XXXX |
$X,XXX,XXX | |
| XXXXXXXX | XXX XX, XXXX |
XXXXXXXX XXX XXXX |
|
| XXX XX, XXXX |
XXXXXX XXX XXXX |
$X,XXX,XXX | |
| XXXXXXXX | XXX XX, XXXX |
XXXXXXXX XXX XXXX |
|
| XXX XX, XXXX |
XXXXXX XXX XXXX |
$X,XXX,XXX | |
| XXXXXXXX | XXX XX, XXXX |
XXXXXXXX XXX XXXX |
|
| XXX XX, XXXX |
XXXXXX XXX XXXX |
$X,XXX,XXX | |
| XXXXXXXX | XXX XX, XXXX |
XXXXXXX XXX XXXX |
|
| XXX XX, XXXX |
XXXXXX XXX XXXX |
$X,XXX,XXX |
| XXXXXXXX XXXX | XXX XX, XXXX | $3,600,000 XXX XXXX |
| XXXXXXXX XXXXXX | XXX XX, XXXX | $3,888,000 XXX XXXX |
| XXXXXXXX XXXXXXX | XXX XX, XXXX | XXX XXXX |
| XXXXXXXX XXXXXX | XXX XX, XXXX | $3,888,000 XXX XXXX |
| XXXXXXXX XXXXXXXX | XXX XX, XXXX | XXX XXXX |
| XXXXXXXX XXXXXX | XXX XX, XXXX | $3,888,000 XXX XXXX |
| XXXXXXXX XXXXXXXX | XXX XX, XXXX | XXX XXXX |
| XXXXXXXX XXXXXX | XXX XX, XXXX | $3,499,900 XXX XXXX |
| XXXXXXXX XXXXXXXX | XXX XX, XXXX | XXX XXXX |
| XXXXXXXX XXXXXX | XXX XX, XXXX | $3,999,900 XXX XXXX |
| XXXXXXXX XXXXXXXX | XXX XX, XXXX | XXX XXXX |
| XXXXXXXX XXXXXX | XXX XX, XXXX | $3,999,900 XXX XXXX |
| XXXXXXXX XXXXXXX | XXX XX, XXXX | XXX XXXX |
| XXXXXXXX XXXXXX | XXX XX, XXXX | $4,250,000 XXX XXXX |

Kettleby Public School
Elementary: PublicÉIC Renaissance
Elementary: CatholicLight of Christ Catholic Elementary School
Elementary: CatholicKing City Public School
Elementary: PublicHoly Name Catholic Elementary School
Elementary: CatholicSt Raphael the Archangel Catholic Elementary School
Elementary: CatholicACCESS Program
Secondary: PublicÉSC Renaissance
Secondary: CatholicKing City Secondary School
Secondary: PublicAurora High School
Secondary: PublicSt Joan of Arc Catholic High School
Secondary: CatholicCardinal Carter Catholic Secondary School
Secondary: Catholic

