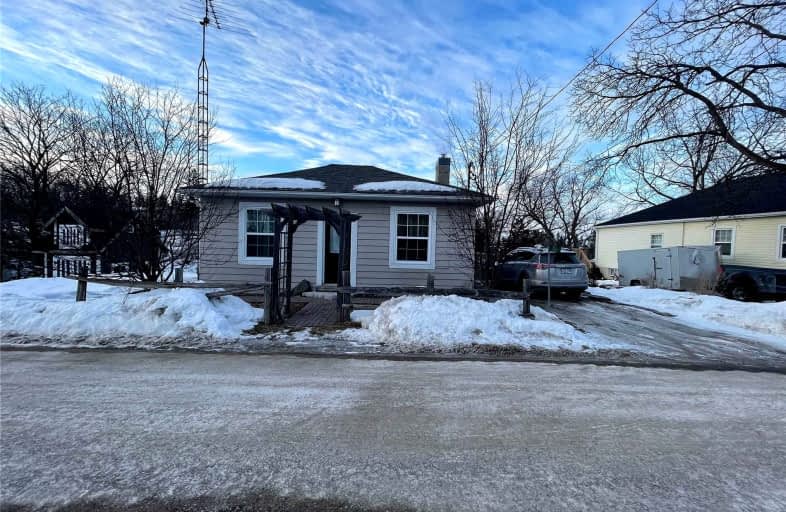Removed on Feb 24, 2022
Note: Property is not currently for sale or for rent.

-
Type: Detached
-
Style: Bungalow
-
Lot Size: 166.32 x 229.68 Feet
-
Age: No Data
-
Taxes: $4,050 per year
-
Days on Site: 9 Days
-
Added: Feb 15, 2022 (1 week on market)
-
Updated:
-
Last Checked: 2 months ago
-
MLS®#: N5502499
-
Listed By: Homelife/heritage realty ltd., brokerage
Absolutely Charming Bungalow In Historic Lloydtown Home Sits On Massive Lot Views From Kitchen & Huge Deck Are Fabulous. This Must See Property !!! Upgraded 7.5" Plank Hardwood Floors On Main Level And Fully Finished Walkout Basement. Completely Reno'd This Home Is 'Move-In" And Offers The Opportunity To Live In This Prestigious Location.
Extras
All The Existing Ss Appliances : Fridge, Stove, B/I Microwave, B/I Dishwasher. Washer And Dryer. All The Existing Light Fixtures And All The Existing Window Covers. Upgraded Water Filtration System.
Property Details
Facts for 106 Centre Street, King
Status
Days on Market: 9
Last Status: Terminated
Sold Date: Jun 08, 2025
Closed Date: Nov 30, -0001
Expiry Date: Aug 31, 2022
Unavailable Date: Feb 24, 2022
Input Date: Feb 15, 2022
Prior LSC: Listing with no contract changes
Property
Status: Sale
Property Type: Detached
Style: Bungalow
Area: King
Community: Schomberg
Availability Date: Tba
Inside
Bedrooms: 2
Bathrooms: 2
Kitchens: 1
Rooms: 5
Den/Family Room: No
Air Conditioning: Central Air
Fireplace: No
Laundry Level: Lower
Central Vacuum: N
Washrooms: 2
Building
Basement: Fin W/O
Heat Type: Forced Air
Heat Source: Gas
Exterior: Alum Siding
Elevator: N
UFFI: No
Water Supply Type: Drilled Well
Water Supply: Well
Special Designation: Unknown
Retirement: N
Parking
Driveway: Private
Garage Type: None
Covered Parking Spaces: 4
Total Parking Spaces: 4
Fees
Tax Year: 2022
Tax Legal Description: Lot 31& 32 Plan 8, King, Lot 50 Plan 8 King
Taxes: $4,050
Highlights
Feature: Clear View
Feature: Cul De Sac
Feature: Library
Feature: Place Of Worship
Feature: Rec Centre
Land
Cross Street: Centre & Rebellion
Municipality District: King
Fronting On: North
Pool: None
Sewer: Septic
Lot Depth: 229.68 Feet
Lot Frontage: 166.32 Feet
Zoning: Hr
Rooms
Room details for 106 Centre Street, King
| Type | Dimensions | Description |
|---|---|---|
| Living Main | 3.87 x 4.72 | Hardwood Floor, Combined W/Dining |
| Dining Main | 3.87 x 4.72 | Hardwood Floor, Combined W/Living |
| Kitchen Main | 3.48 x 3.93 | Hardwood Floor, Renovated, O/Looks Garden |
| Prim Bdrm Main | 3.38 x 3.47 | Hardwood Floor, His/Hers Closets |
| 2nd Br Main | 2.47 x 3.53 | Hardwood Floor |
| Utility Main | 1.55 x 1.86 | Ceramic Floor |
| Family Lower | 2.77 x 6.64 | Laminate |
| Rec Lower | 3.01 x 5.18 | Laminate |
| Laundry Lower | 2.98 x 3.01 |
| XXXXXXXX | XXX XX, XXXX |
XXXXXXX XXX XXXX |
|
| XXX XX, XXXX |
XXXXXX XXX XXXX |
$XXX,XXX | |
| XXXXXXXX | XXX XX, XXXX |
XXXXXXX XXX XXXX |
|
| XXX XX, XXXX |
XXXXXX XXX XXXX |
$XXX,XXX | |
| XXXXXXXX | XXX XX, XXXX |
XXXXXXXX XXX XXXX |
|
| XXX XX, XXXX |
XXXXXX XXX XXXX |
$XXX,XXX | |
| XXXXXXXX | XXX XX, XXXX |
XXXX XXX XXXX |
$XXX,XXX |
| XXX XX, XXXX |
XXXXXX XXX XXXX |
$XXX,XXX |
| XXXXXXXX XXXXXXX | XXX XX, XXXX | XXX XXXX |
| XXXXXXXX XXXXXX | XXX XX, XXXX | $999,000 XXX XXXX |
| XXXXXXXX XXXXXXX | XXX XX, XXXX | XXX XXXX |
| XXXXXXXX XXXXXX | XXX XX, XXXX | $898,000 XXX XXXX |
| XXXXXXXX XXXXXXXX | XXX XX, XXXX | XXX XXXX |
| XXXXXXXX XXXXXX | XXX XX, XXXX | $898,000 XXX XXXX |
| XXXXXXXX XXXX | XXX XX, XXXX | $608,000 XXX XXXX |
| XXXXXXXX XXXXXX | XXX XX, XXXX | $549,000 XXX XXXX |

Schomberg Public School
Elementary: PublicTecumseth South Central Public School
Elementary: PublicTottenham Public School
Elementary: PublicSt Patrick Catholic Elementary School
Elementary: CatholicNobleton Public School
Elementary: PublicSt Mary Catholic Elementary School
Elementary: CatholicBradford Campus
Secondary: PublicHoly Trinity High School
Secondary: CatholicSt Thomas Aquinas Catholic Secondary School
Secondary: CatholicBradford District High School
Secondary: PublicHumberview Secondary School
Secondary: PublicSt. Michael Catholic Secondary School
Secondary: Catholic- 4 bath
- 3 bed
73 Dr. Jones Drive, King, Ontario • L0G 1T0 • Schomberg



