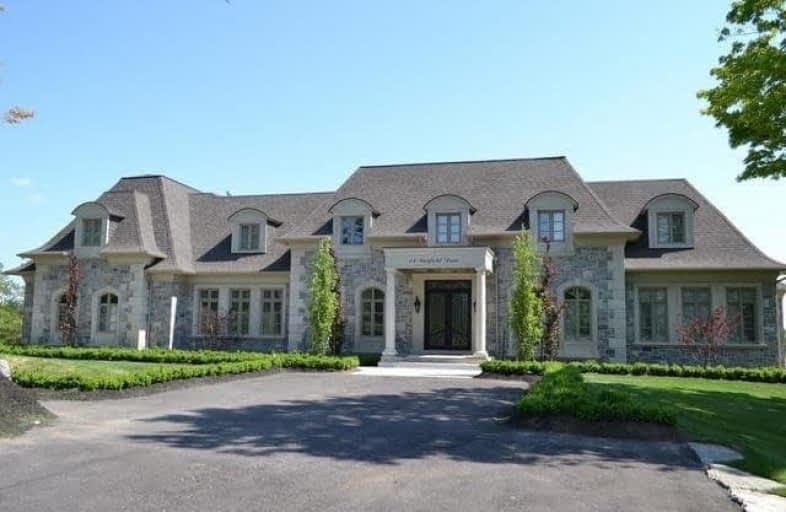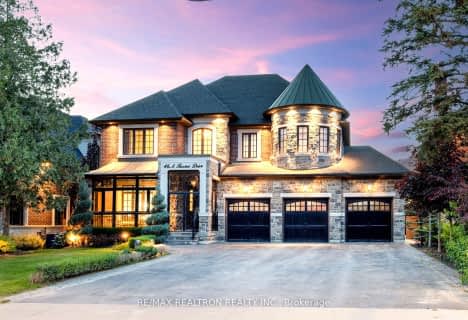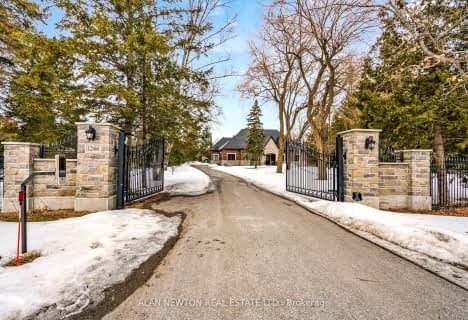Sold on Apr 14, 2018
Note: Property is not currently for sale or for rent.

-
Type: Detached
-
Style: Bungaloft
-
Size: 5000 sqft
-
Lot Size: 363.55 x 525 Feet
-
Age: 0-5 years
-
Taxes: $17,818 per year
-
Days on Site: 92 Days
-
Added: Sep 07, 2019 (3 months on market)
-
Updated:
-
Last Checked: 2 months ago
-
MLS®#: N4018978
-
Listed By: Ellicott realty inc., brokerage
Welcome To This Palatial Bungaloft In The Exclusive Enclave Of Fairfield Estates Situated On Almost 3 Acres. This Roman Inspired Custom Home Is 3.5 Years New And Is Intended For A Family That Embraces A Lavish Lifestyle & Opulent Entertaining. Featuring Magnificent Marble Floors, Custom Crown Moulding, Professionally Fresco Painted Ceilings, Upscale Interior Light Fixtures Throughout. Climatized Wine Room & So Much More! An Exquisite Klive Christian Design.
Extras
Kitchen W/10 Ft Ceilings, Granite Counters & Backsplash, All Bedrooms Have W/I Closets & Private Ensuites W/Heated Floors. Expansive Master Bedroom On Main Floor With Stunning Views Of The Countryside.
Property Details
Facts for 11 Fairfield Drive, King
Status
Days on Market: 92
Last Status: Sold
Sold Date: Apr 14, 2018
Closed Date: Jul 26, 2018
Expiry Date: Nov 28, 2018
Sold Price: $4,220,000
Unavailable Date: Apr 14, 2018
Input Date: Jan 11, 2018
Prior LSC: Listing with no contract changes
Property
Status: Sale
Property Type: Detached
Style: Bungaloft
Size (sq ft): 5000
Age: 0-5
Area: King
Community: Rural King
Availability Date: Flexible
Inside
Bedrooms: 5
Bathrooms: 8
Kitchens: 1
Rooms: 10
Den/Family Room: Yes
Air Conditioning: Central Air
Fireplace: Yes
Laundry Level: Main
Washrooms: 8
Utilities
Electricity: Yes
Gas: Yes
Cable: Yes
Telephone: Yes
Building
Basement: Fin W/O
Basement 2: Sep Entrance
Heat Type: Forced Air
Heat Source: Gas
Exterior: Stone
Elevator: N
Water Supply: Municipal
Special Designation: Unknown
Parking
Driveway: Pvt Double
Garage Spaces: 4
Garage Type: Attached
Covered Parking Spaces: 23
Total Parking Spaces: 23
Fees
Tax Year: 2017
Tax Legal Description: Lot 1, Plan 65M3299
Taxes: $17,818
Highlights
Feature: Clear View
Feature: Hospital
Feature: Park
Feature: Place Of Worship
Feature: Public Transit
Feature: School
Land
Cross Street: Dufferin & 15th Side
Municipality District: King
Fronting On: South
Pool: None
Sewer: Septic
Lot Depth: 525 Feet
Lot Frontage: 363.55 Feet
Acres: 2-4.99
Zoning: Residential
Additional Media
- Virtual Tour: http://tours.stallonemedia.com/public/vtour/display/748449?idx=1
Rooms
Room details for 11 Fairfield Drive, King
| Type | Dimensions | Description |
|---|---|---|
| Kitchen Main | 4.88 x 5.79 | Marble Floor, Stainless Steel Appl, O/Looks Family |
| Breakfast Main | 3.66 x 5.79 | W/O To Deck, Pantry, Marble Floor |
| Family Main | 5.49 x 5.79 | Coffered Ceiling, Fireplace, Crown Moulding |
| Living Main | 4.88 x 4.75 | Vaulted Ceiling, Marble Floor, Panelled |
| Dining Main | 4.27 x 5.30 | Crown Moulding, Skylight, Marble Floor |
| Den Main | 3.96 x 4.75 | Panelled, Pot Lights, Marble Floor |
| Master Main | 5.18 x 4.88 | Hardwood Floor, 5 Pc Ensuite, Coffered Ceiling |
| 2nd Br Main | 4.66 x 4.88 | Hardwood Floor, 3 Pc Ensuite, W/I Closet |
| 3rd Br 2nd | 4.27 x 4.24 | Hardwood Floor, 3 Pc Ensuite, W/I Closet |
| 4th Br 2nd | 4.15 x 4.15 | Hardwood Floor, 3 Pc Ensuite, B/I Closet |
| 5th Br 2nd | 5.88 x 4.80 | Hardwood Floor, 3 Pc Ensuite, Gas Fireplace |
| Laundry Main | - | Quartz Counter, Backsplash, Laundry Sink |
| XXXXXXXX | XXX XX, XXXX |
XXXX XXX XXXX |
$X,XXX,XXX |
| XXX XX, XXXX |
XXXXXX XXX XXXX |
$X,XXX,XXX | |
| XXXXXXXX | XXX XX, XXXX |
XXXXXXX XXX XXXX |
|
| XXX XX, XXXX |
XXXXXX XXX XXXX |
$X,XXX,XXX | |
| XXXXXXXX | XXX XX, XXXX |
XXXXXXXX XXX XXXX |
|
| XXX XX, XXXX |
XXXXXX XXX XXXX |
$X,XXX,XXX |
| XXXXXXXX XXXX | XXX XX, XXXX | $4,220,000 XXX XXXX |
| XXXXXXXX XXXXXX | XXX XX, XXXX | $4,588,888 XXX XXXX |
| XXXXXXXX XXXXXXX | XXX XX, XXXX | XXX XXXX |
| XXXXXXXX XXXXXX | XXX XX, XXXX | $4,988,888 XXX XXXX |
| XXXXXXXX XXXXXXXX | XXX XX, XXXX | XXX XXXX |
| XXXXXXXX XXXXXX | XXX XX, XXXX | $4,988,888 XXX XXXX |

ÉIC Renaissance
Elementary: CatholicLight of Christ Catholic Elementary School
Elementary: CatholicKing City Public School
Elementary: PublicHighview Public School
Elementary: PublicHoly Name Catholic Elementary School
Elementary: CatholicOur Lady of Hope Catholic Elementary School
Elementary: CatholicACCESS Program
Secondary: PublicÉSC Renaissance
Secondary: CatholicDr G W Williams Secondary School
Secondary: PublicKing City Secondary School
Secondary: PublicAurora High School
Secondary: PublicCardinal Carter Catholic Secondary School
Secondary: Catholic- 9 bath
- 5 bed
- 5000 sqft
3 Curran Court, King, Ontario • L7B 1B4 • King City
- 7 bath
- 5 bed
46A Puccini Drive, Richmond Hill, Ontario • L4E 2Y6 • Oak Ridges
- 6 bath
- 5 bed
- 5000 sqft
1246 15th Sideroad, King, Ontario • L7B 1K5 • Rural King





