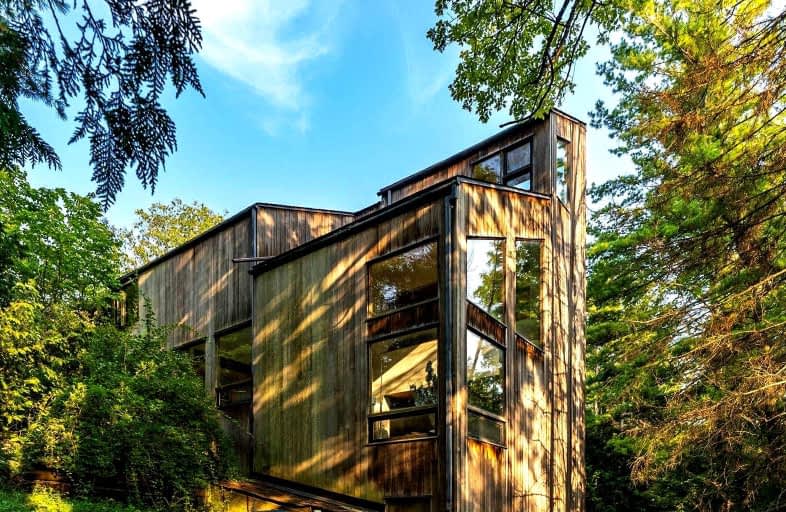Sold on Nov 11, 2022
Note: Property is not currently for sale or for rent.

-
Type: Detached
-
Style: 3-Storey
-
Lot Size: 1070 x 1033 Feet
-
Age: No Data
-
Taxes: $6,318 per year
-
Days on Site: 37 Days
-
Added: Oct 05, 2022 (1 month on market)
-
Updated:
-
Last Checked: 2 months ago
-
MLS®#: N5788009
-
Listed By: Moffat dunlap real estate limited, brokerage
A Hidden Architectural Gem Designed By Noted Toronto Architectural Firm With Soaring Ceilings & Sunlight-Filled Spaces. This Modernist Home Is Placed On A Ridge High Above The Original Glenville Millpond. Come Enjoy Hiking In Your Own 20+ Acre Private Forest & Yet Have The Convenience Of Being Minutes To Yonge Street, Top Schools & Conveniences Of Town Living. Long Private Driveway Winds Its Way Into The Property Just East Of Millpond. Close Proximity To Joker's Hill Preserve & Thornton Bales Park, 3 Or 4 Bedroom Layout
Extras
Interiors Crafted From Rare Bc Cedar. Wonderful Living Room With Fireplace, Bar & Walk-Out To A New Deck. Light-Filled Lower Level Home Gym With Courtyard Views. Sauna, Change Rooms. Lawns To The East Of The Home With Lush Garden.
Property Details
Facts for 1101 Davis Drive West, King
Status
Days on Market: 37
Last Status: Sold
Sold Date: Nov 11, 2022
Closed Date: Mar 01, 2023
Expiry Date: Apr 30, 2023
Sold Price: $2,050,000
Unavailable Date: Nov 11, 2022
Input Date: Oct 07, 2022
Property
Status: Sale
Property Type: Detached
Style: 3-Storey
Area: King
Community: Rural King
Availability Date: Flexible
Inside
Bedrooms: 3
Bathrooms: 4
Kitchens: 1
Rooms: 12
Den/Family Room: Yes
Air Conditioning: Central Air
Fireplace: Yes
Laundry Level: Main
Central Vacuum: N
Washrooms: 4
Utilities
Electricity: Yes
Gas: No
Cable: No
Telephone: Available
Building
Basement: Part Fin
Heat Type: Forced Air
Heat Source: Oil
Exterior: Wood
UFFI: No
Water Supply Type: Drilled Well
Water Supply: Well
Special Designation: Unknown
Parking
Driveway: Circular
Garage Spaces: 2
Garage Type: Detached
Covered Parking Spaces: 10
Total Parking Spaces: 12
Fees
Tax Year: 2021
Tax Legal Description: Pt Lt 35 Con 2 King
Taxes: $6,318
Highlights
Feature: Lake/Pond
Feature: Ravine
Feature: Rolling
Feature: Waterfront
Feature: Wooded/Treed
Land
Cross Street: Se Corner Dufferin S
Municipality District: King
Fronting On: South
Pool: None
Sewer: Septic
Lot Depth: 1033 Feet
Lot Frontage: 1070 Feet
Lot Irregularities: Includes The Original
Acres: 10-24.99
Zoning: Orm
Waterfront: Direct
Rooms
Room details for 1101 Davis Drive West, King
| Type | Dimensions | Description |
|---|---|---|
| Family Main | 4.60 x 8.02 | Vaulted Ceiling, Picture Window |
| Kitchen Main | 4.16 x 3.96 | North View, Centre Island |
| Dining Main | 3.17 x 4.31 | O/Looks Family, Vaulted Ceiling |
| Living Main | 5.00 x 7.28 | W/O To Deck, Fireplace, Wet Bar |
| Library Upper | 4.16 x 6.90 | B/I Shelves, Picture Window |
| Prim Bdrm Upper | 3.78 x 6.12 | W/I Closet, 5 Pc Ensuite, Picture Window |
| 2nd Br Upper | 4.21 x 3.70 | Closet, North View |
| 3rd Br Upper | 3.78 x 3.47 | Closet, North View |
| Exercise Lower | 4.77 x 6.24 | O/Looks Garden |
| Laundry Main | 3.47 x 2.76 | Laundry Sink |
| Office Upper | 2.10 x 4.34 | Closet |
| XXXXXXXX | XXX XX, XXXX |
XXXX XXX XXXX |
$X,XXX,XXX |
| XXX XX, XXXX |
XXXXXX XXX XXXX |
$X,XXX,XXX |
| XXXXXXXX XXXX | XXX XX, XXXX | $2,050,000 XXX XXXX |
| XXXXXXXX XXXXXX | XXX XX, XXXX | $2,750,000 XXX XXXX |

St Nicholas Catholic Elementary School
Elementary: CatholicCrossland Public School
Elementary: PublicPoplar Bank Public School
Elementary: PublicAlexander Muir Public School
Elementary: PublicPhoebe Gilman Public School
Elementary: PublicClearmeadow Public School
Elementary: PublicDr G W Williams Secondary School
Secondary: PublicDr John M Denison Secondary School
Secondary: PublicAurora High School
Secondary: PublicSir William Mulock Secondary School
Secondary: PublicHuron Heights Secondary School
Secondary: PublicSt Maximilian Kolbe High School
Secondary: Catholic- 6 bath
- 4 bed
- 3000 sqft
413 Coventry Hill Trail, Newmarket, Ontario • L3X 2G9 • Summerhill Estates



