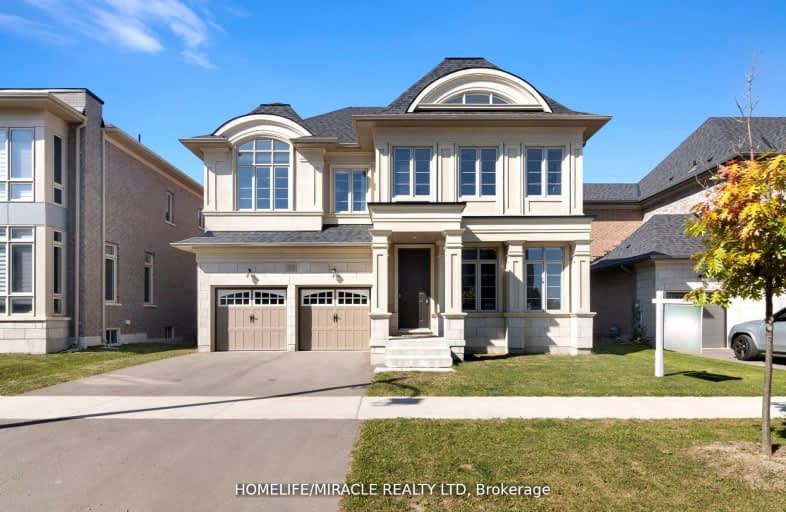Sold on Nov 03, 2023
Note: Property is not currently for sale or for rent.

-
Type: Detached
-
Style: 2-Storey
-
Size: 3500 sqft
-
Lot Size: 50 x 103 Feet
-
Age: 0-5 years
-
Taxes: $10,147 per year
-
Days on Site: 17 Days
-
Added: Oct 17, 2023 (2 weeks on market)
-
Updated:
-
Last Checked: 2 months ago
-
MLS®#: N7226100
-
Listed By: Homelife/miracle realty ltd
Situated on a Premier 50' Ravine Lot in the Via Moto Development, this estate 4200 Sq. Ft. offers unparalleled Views, with a Tranquil Ravine and park at the back and a Scenic pond Gracing the front. The Home boasts 10ft Ceilings on the Main Floor and Master bedroom, and 9ft Ceilings on the 2nd Floor and Basement. Architectural features include Waffle ceilings in the living and great rooms, as well as coffered ceilings in the dining area, lobby, den, and master bedroom. Quality finishes abound with upgraded stain oak hardwood floors throughout, upgraded Doors & Baseboards, and a heat recovery ventilator. Over $150K was invested in upgrades, showcasing a modern Euro-style kitchen adorned with Dekton sintered stone countertops & backsplash, premium kitchen cabinets highlighted by black glaze detailing, top-tier Monogram & Thermador appliances, and superior Hunter Douglass blinds with main living areas featuring motorized controls. Each bedroom boasts walk-in closets.
Extras
Built in 2021, Model Vantage Elevation B - 4306 sq. ft. Ravine Lot, spacious kitchen Pantry.
Property Details
Facts for 113 Stokes Drive, King
Status
Days on Market: 17
Last Status: Sold
Sold Date: Nov 03, 2023
Closed Date: Nov 27, 2023
Expiry Date: Jan 27, 2024
Sold Price: $1,920,000
Unavailable Date: Nov 03, 2023
Input Date: Oct 17, 2023
Property
Status: Sale
Property Type: Detached
Style: 2-Storey
Size (sq ft): 3500
Age: 0-5
Area: King
Community: Nobleton
Availability Date: TBD
Inside
Bedrooms: 4
Bathrooms: 4
Kitchens: 1
Rooms: 11
Den/Family Room: Yes
Air Conditioning: Central Air
Fireplace: Yes
Laundry Level: Upper
Washrooms: 4
Utilities
Electricity: Yes
Gas: Yes
Cable: Yes
Telephone: Yes
Building
Basement: Full
Heat Type: Forced Air
Heat Source: Gas
Exterior: Stone
Exterior: Stucco/Plaster
UFFI: No
Water Supply: Municipal
Special Designation: Other
Parking
Driveway: Front Yard
Garage Spaces: 2
Garage Type: Attached
Covered Parking Spaces: 2
Total Parking Spaces: 4
Fees
Tax Year: 2023
Tax Legal Description: PLAN 65M4655 LOT 33
Taxes: $10,147
Highlights
Feature: Fenced Yard
Feature: Lake/Pond
Feature: Park
Feature: Ravine
Land
Cross Street: King Road & Highway
Municipality District: King
Fronting On: North
Pool: None
Sewer: Sewers
Lot Depth: 103 Feet
Lot Frontage: 50 Feet
Zoning: R1-30(H)
Additional Media
- Virtual Tour: https://sites.odyssey3d.ca/mls/115438711
Rooms
Room details for 113 Stokes Drive, King
| Type | Dimensions | Description |
|---|---|---|
| Living Main | 12.00 x 13.00 | Coffered Ceiling, Hardwood Floor, Large Window |
| Dining Main | 14.00 x 14.00 | Coffered Ceiling, Hardwood Floor |
| Kitchen Main | 13.00 x 14.00 | Custom Backsplash, Centre Island, Pantry |
| Breakfast Main | 13.00 x 12.00 | Ceramic Floor, W/O To Deck, O/Looks Ravine |
| Great Rm Main | 14.00 x 24.00 | Coffered Ceiling, Hardwood Floor, O/Looks Ravine |
| Study Main | 10.00 x 14.00 | Hardwood Floor, Large Window, O/Looks Ravine |
| Prim Bdrm 2nd | 19.00 x 20.00 | Large Window, His/Hers Closets, O/Looks Park |
| 2nd Br 2nd | 13.00 x 15.00 | W/I Closet, Ensuite Bath, Large Window |
| 3rd Br 2nd | 13.00 x 14.00 | W/I Closet, Semi Ensuite |
| 4th Br 2nd | 13.00 x 19.00 | W/I Closet, Semi Ensuite, Large Window |
| Laundry 2nd | - |
| XXXXXXXX | XXX XX, XXXX |
XXXXXX XXX XXXX |
$X,XXX,XXX |
| XXXXXXXX | XXX XX, XXXX |
XXXXXXX XXX XXXX |
|
| XXX XX, XXXX |
XXXXXX XXX XXXX |
$X,XXX,XXX | |
| XXXXXXXX | XXX XX, XXXX |
XXXXXXX XXX XXXX |
|
| XXX XX, XXXX |
XXXXXX XXX XXXX |
$X,XXX,XXX | |
| XXXXXXXX | XXX XX, XXXX |
XXXXXXX XXX XXXX |
|
| XXX XX, XXXX |
XXXXXX XXX XXXX |
$X,XXX,XXX | |
| XXXXXXXX | XXX XX, XXXX |
XXXXXXX XXX XXXX |
|
| XXX XX, XXXX |
XXXXXX XXX XXXX |
$X,XXX,XXX |
| XXXXXXXX XXXXXX | XXX XX, XXXX | $1,799,000 XXX XXXX |
| XXXXXXXX XXXXXXX | XXX XX, XXXX | XXX XXXX |
| XXXXXXXX XXXXXX | XXX XX, XXXX | $2,149,000 XXX XXXX |
| XXXXXXXX XXXXXXX | XXX XX, XXXX | XXX XXXX |
| XXXXXXXX XXXXXX | XXX XX, XXXX | $2,299,000 XXX XXXX |
| XXXXXXXX XXXXXXX | XXX XX, XXXX | XXX XXXX |
| XXXXXXXX XXXXXX | XXX XX, XXXX | $1,589,000 XXX XXXX |
| XXXXXXXX XXXXXXX | XXX XX, XXXX | XXX XXXX |
| XXXXXXXX XXXXXX | XXX XX, XXXX | $1,645,000 XXX XXXX |
Car-Dependent
- Almost all errands require a car.

École élémentaire publique L'Héritage
Elementary: PublicChar-Lan Intermediate School
Elementary: PublicSt Peter's School
Elementary: CatholicHoly Trinity Catholic Elementary School
Elementary: CatholicÉcole élémentaire catholique de l'Ange-Gardien
Elementary: CatholicWilliamstown Public School
Elementary: PublicÉcole secondaire publique L'Héritage
Secondary: PublicCharlottenburgh and Lancaster District High School
Secondary: PublicSt Lawrence Secondary School
Secondary: PublicÉcole secondaire catholique La Citadelle
Secondary: CatholicHoly Trinity Catholic Secondary School
Secondary: CatholicCornwall Collegiate and Vocational School
Secondary: Public

