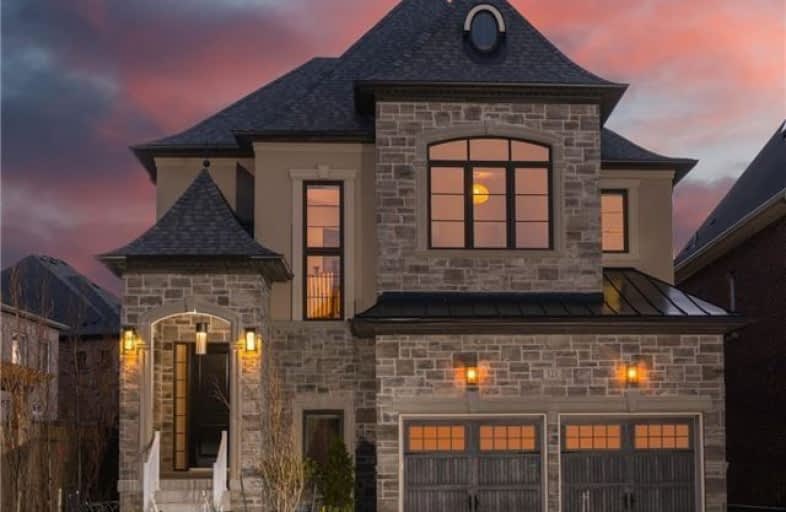
King City Public School
Elementary: Public
1.52 km
Holy Name Catholic Elementary School
Elementary: Catholic
2.11 km
St Raphael the Archangel Catholic Elementary School
Elementary: Catholic
3.94 km
Mackenzie Glen Public School
Elementary: Public
6.60 km
Father Frederick McGinn Catholic Elementary School
Elementary: Catholic
4.66 km
Holy Jubilee Catholic Elementary School
Elementary: Catholic
6.08 km
ACCESS Program
Secondary: Public
6.89 km
ÉSC Renaissance
Secondary: Catholic
5.52 km
King City Secondary School
Secondary: Public
1.48 km
St Joan of Arc Catholic High School
Secondary: Catholic
7.05 km
Cardinal Carter Catholic Secondary School
Secondary: Catholic
6.82 km
St Theresa of Lisieux Catholic High School
Secondary: Catholic
6.30 km






