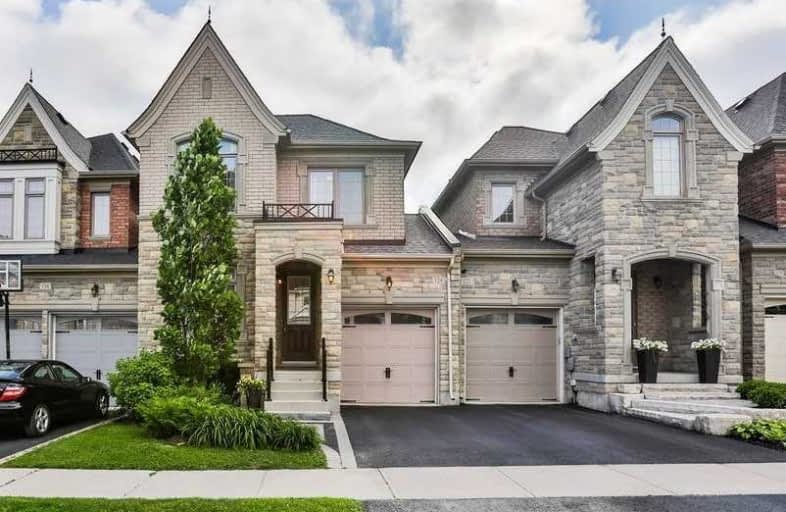Sold on Aug 11, 2019
Note: Property is not currently for sale or for rent.

-
Type: Link
-
Style: 2-Storey
-
Lot Size: 25 x 111.49 Feet
-
Age: No Data
-
Taxes: $5,439 per year
-
Days on Site: 31 Days
-
Added: Sep 07, 2019 (1 month on market)
-
Updated:
-
Last Checked: 1 month ago
-
MLS®#: N4514882
-
Listed By: Re/max west realty inc., brokerage
Stunning Executive Townhome In King City! Spacious Open Concept. Features Include 9 Ft Ceilings On Main Floor. Upgraded Kitchen W/ Extended Upper Cabinets. Granite Counters W/Walk Out To Backyard W/ Deep Lot! Family Room W/ Gas Fireplace. Hardwood Floors. Designer Lighting. Master W/ W/I Closet, 5Pc Bath, Soaker Tub & Separate Shower. Pot Lights. 2nd Flr Laundry. Professionally Fin Bsmt. Garage Access. Professionally Landscaped. Close To All Amenities!
Extras
S/S Fridge, Stove-Double Oven, Range Hood & Dishwasher, Washer/Dryer. Gas Bbq Hook Up. All Light Fixtures & Window Coverings, Security System, Cac, Cvac, Humidifier, Gdo& Remote. Excl: Mounted Tv's, Garage Fridge & Bsmt Floor Mats.
Property Details
Facts for 124 Alex Campbell Crescent, King
Status
Days on Market: 31
Last Status: Sold
Sold Date: Aug 11, 2019
Closed Date: Sep 09, 2019
Expiry Date: Oct 31, 2019
Sold Price: $910,000
Unavailable Date: Aug 11, 2019
Input Date: Jul 11, 2019
Property
Status: Sale
Property Type: Link
Style: 2-Storey
Area: King
Community: King City
Availability Date: 30-60 Days
Inside
Bedrooms: 3
Bedrooms Plus: 1
Bathrooms: 3
Kitchens: 1
Rooms: 7
Den/Family Room: Yes
Air Conditioning: Central Air
Fireplace: Yes
Laundry Level: Upper
Central Vacuum: Y
Washrooms: 3
Utilities
Electricity: Yes
Gas: Yes
Cable: Yes
Telephone: Yes
Building
Basement: Finished
Heat Type: Forced Air
Heat Source: Gas
Exterior: Brick
Exterior: Stone
Water Supply: Municipal
Special Designation: Unknown
Parking
Driveway: Private
Garage Spaces: 1
Garage Type: Built-In
Covered Parking Spaces: 2
Total Parking Spaces: 3
Fees
Tax Year: 2018
Tax Legal Description: Plan 65M4276 Pt Blk 17 Rp 65R33455 Part 7
Taxes: $5,439
Highlights
Feature: Cul De Sac
Feature: Fenced Yard
Feature: Library
Feature: Park
Feature: Public Transit
Feature: School
Land
Cross Street: Keele/Dufferin & Kin
Municipality District: King
Fronting On: East
Pool: None
Sewer: Sewers
Lot Depth: 111.49 Feet
Lot Frontage: 25 Feet
Additional Media
- Virtual Tour: http://videotours.properties/124alexcampbell
Rooms
Room details for 124 Alex Campbell Crescent, King
| Type | Dimensions | Description |
|---|---|---|
| Family Main | 3.25 x 4.90 | Hardwood Floor, Fireplace, Picture Window |
| Kitchen Main | 2.80 x 3.70 | Ceramic Floor, Granite Counter, Centre Island |
| Dining Main | 2.80 x 4.00 | Ceramic Floor, W/O To Yard, Combined W/Kitchen |
| Living Main | 2.80 x 4.30 | Hardwood Floor, Crown Moulding, French Doors |
| Master 2nd | 3.80 x 4.95 | Hardwood Floor, Vaulted Ceiling, W/I Closet |
| 2nd Br 2nd | 2.80 x 4.30 | Hardwood Floor, Double Closet, Large Window |
| 3rd Br 2nd | 3.05 x 3.20 | Hardwood Floor, Double Closet, Large Window |
| Laundry 2nd | 1.59 x 1.86 | Ceramic Floor, Laundry Sink, Window |
| Rec Lower | 3.59 x 4.72 | Laminate, Pot Lights, Open Concept |
| Exercise Lower | 3.96 x 3.96 | Laminate, Mirrored Walls, Pot Lights |
| Play Lower | 1.99 x 3.35 | Laminate, Pocket Doors, Pot Lights |
| XXXXXXXX | XXX XX, XXXX |
XXXX XXX XXXX |
$XXX,XXX |
| XXX XX, XXXX |
XXXXXX XXX XXXX |
$XXX,XXX | |
| XXXXXXXX | XXX XX, XXXX |
XXXXXXX XXX XXXX |
|
| XXX XX, XXXX |
XXXXXX XXX XXXX |
$XXX,XXX |
| XXXXXXXX XXXX | XXX XX, XXXX | $910,000 XXX XXXX |
| XXXXXXXX XXXXXX | XXX XX, XXXX | $919,900 XXX XXXX |
| XXXXXXXX XXXXXXX | XXX XX, XXXX | XXX XXXX |
| XXXXXXXX XXXXXX | XXX XX, XXXX | $949,900 XXX XXXX |

ÉIC Renaissance
Elementary: CatholicKing City Public School
Elementary: PublicHoly Name Catholic Elementary School
Elementary: CatholicSt Raphael the Archangel Catholic Elementary School
Elementary: CatholicWindham Ridge Public School
Elementary: PublicFather Frederick McGinn Catholic Elementary School
Elementary: CatholicACCESS Program
Secondary: PublicÉSC Renaissance
Secondary: CatholicKing City Secondary School
Secondary: PublicSt Joan of Arc Catholic High School
Secondary: CatholicCardinal Carter Catholic Secondary School
Secondary: CatholicSt Theresa of Lisieux Catholic High School
Secondary: Catholic

