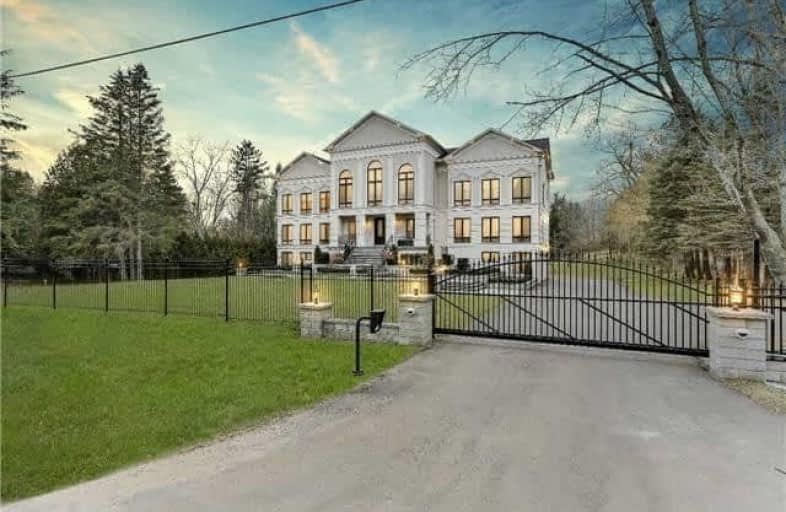Sold on Sep 07, 2018
Note: Property is not currently for sale or for rent.

-
Type: Detached
-
Style: 2-Storey
-
Lot Size: 0 x 0 Feet
-
Age: No Data
-
Taxes: $20,083 per year
-
Days on Site: 50 Days
-
Added: Sep 07, 2019 (1 month on market)
-
Updated:
-
Last Checked: 2 months ago
-
MLS®#: N4196303
-
Listed By: Re/max realtron barry cohen homes inc., brokerage
Exquisite Custom Res Situated On Over 2 Acres Of Pristine Ravine Vistas. Nestled In Prestigious Kingcross Estates In Coveted King City. 2 Years New! Country Like Living While Just A Short Drive To Downtown To. The Utmost In Lux Appts. Sprawling Principal Rms Ideal For Entertaining. Apx Over 9,000 Sf Of Liv Space. Soaring Vaulted Ceilings. Grand Marble Staircase. State Of The Art Smart Home Tech, Thousands Spent To Implement. Opulent Master Bedrm
Extras
Natural Gas Powered Generator. B/I Speakers. Cus. Blinds & Drapery. Elfs. Gas Bbq Hook Up. Temp Controlled Wine Cellar. Security Systm & Cam. Multi. Fireplaces. Garden Shed. Electric Entry Gate. Exclude: Playground & Cams
Property Details
Facts for 124 Kingsworth Road, King
Status
Days on Market: 50
Last Status: Sold
Sold Date: Sep 07, 2018
Closed Date: Oct 29, 2018
Expiry Date: Oct 31, 2018
Sold Price: $3,650,000
Unavailable Date: Sep 07, 2018
Input Date: Jul 19, 2018
Property
Status: Sale
Property Type: Detached
Style: 2-Storey
Area: King
Community: King City
Availability Date: Tba
Inside
Bedrooms: 5
Bedrooms Plus: 1
Bathrooms: 8
Kitchens: 1
Rooms: 10
Den/Family Room: Yes
Air Conditioning: Central Air
Fireplace: Yes
Washrooms: 8
Building
Basement: Fin W/O
Heat Type: Forced Air
Heat Source: Gas
Exterior: Stucco/Plaster
Water Supply: Well
Special Designation: Unknown
Parking
Driveway: Private
Garage Spaces: 15
Garage Type: Built-In
Covered Parking Spaces: 10
Total Parking Spaces: 25
Fees
Tax Year: 2017
Tax Legal Description: Lt10 Pl581 King S/T Right In B66455B Township King
Taxes: $20,083
Land
Cross Street: Jane St & Westgate B
Municipality District: King
Fronting On: North
Pool: None
Sewer: Septic
Lot Irregularities: 2.0 Acres
Additional Media
- Virtual Tour: http://124kingsworth.com/mls
Rooms
Room details for 124 Kingsworth Road, King
| Type | Dimensions | Description |
|---|---|---|
| Living Main | 5.57 x 9.03 | O/Looks Frontyard, Crown Moulding, Hardwood Floor |
| Dining Main | 5.63 x 9.42 | Fireplace, Hardwood Floor, O/Looks Frontyard |
| Kitchen Main | 6.03 x 8.33 | Breakfast Bar, Centre Island, Marble Floor |
| Breakfast Main | 6.03 x 8.33 | W/O To Terrace, Wet Bar, Hardwood Floor |
| Library Main | 3.93 x 7.73 | French Doors, W/O To Terrace, Crown Moulding |
| Master 2nd | 5.39 x 6.13 | 5 Pc Ensuite, His/Hers Closets, O/Looks Backyard |
| 2nd Br 2nd | 4.49 x 4.86 | 3 Pc Ensuite, Coffered Ceiling, W/I Closet |
| 3rd Br 2nd | 4.43 x 4.98 | 3 Pc Ensuite, W/I Closet, Hardwood Floor |
| 4th Br 2nd | 5.03 x 6.46 | 3 Pc Ensuite, Double Doors, W/I Closet |
| 5th Br 2nd | 4.46 x 6.33 | 3 Pc Ensuite, Vaulted Ceiling, W/I Closet |
| Rec Lower | 3.93 x 9.73 | W/O To Yard, Hardwood Floor, Above Grade Window |
| Br Lower | 3.97 x 5.87 | 3 Pc Ensuite, W/I Closet, W/O To Terrace |
| XXXXXXXX | XXX XX, XXXX |
XXXX XXX XXXX |
$X,XXX,XXX |
| XXX XX, XXXX |
XXXXXX XXX XXXX |
$X,XXX,XXX | |
| XXXXXXXX | XXX XX, XXXX |
XXXXXXX XXX XXXX |
|
| XXX XX, XXXX |
XXXXXX XXX XXXX |
$X,XXX,XXX | |
| XXXXXXXX | XXX XX, XXXX |
XXXXXXX XXX XXXX |
|
| XXX XX, XXXX |
XXXXXX XXX XXXX |
$X,XXX,XXX | |
| XXXXXXXX | XXX XX, XXXX |
XXXXXXX XXX XXXX |
|
| XXX XX, XXXX |
XXXXXX XXX XXXX |
$X,XXX,XXX | |
| XXXXXXXX | XXX XX, XXXX |
XXXX XXX XXXX |
$X,XXX,XXX |
| XXX XX, XXXX |
XXXXXX XXX XXXX |
$X,XXX,XXX |
| XXXXXXXX XXXX | XXX XX, XXXX | $3,650,000 XXX XXXX |
| XXXXXXXX XXXXXX | XXX XX, XXXX | $3,998,000 XXX XXXX |
| XXXXXXXX XXXXXXX | XXX XX, XXXX | XXX XXXX |
| XXXXXXXX XXXXXX | XXX XX, XXXX | $4,380,000 XXX XXXX |
| XXXXXXXX XXXXXXX | XXX XX, XXXX | XXX XXXX |
| XXXXXXXX XXXXXX | XXX XX, XXXX | $4,499,000 XXX XXXX |
| XXXXXXXX XXXXXXX | XXX XX, XXXX | XXX XXXX |
| XXXXXXXX XXXXXX | XXX XX, XXXX | $5,299,999 XXX XXXX |
| XXXXXXXX XXXX | XXX XX, XXXX | $3,850,000 XXX XXXX |
| XXXXXXXX XXXXXX | XXX XX, XXXX | $3,980,000 XXX XXXX |

Kettleby Public School
Elementary: PublicÉIC Renaissance
Elementary: CatholicLight of Christ Catholic Elementary School
Elementary: CatholicKing City Public School
Elementary: PublicHoly Name Catholic Elementary School
Elementary: CatholicSt Raphael the Archangel Catholic Elementary School
Elementary: CatholicACCESS Program
Secondary: PublicÉSC Renaissance
Secondary: CatholicKing City Secondary School
Secondary: PublicAurora High School
Secondary: PublicSt Joan of Arc Catholic High School
Secondary: CatholicCardinal Carter Catholic Secondary School
Secondary: Catholic- 5 bath
- 5 bed
- 5000 sqft
26 James Stokes Court, King, Ontario • L7B 0M7 • King City
- 9 bath
- 5 bed
- 5000 sqft
3 Curran Court, King, Ontario • L7B 1B4 • King City




