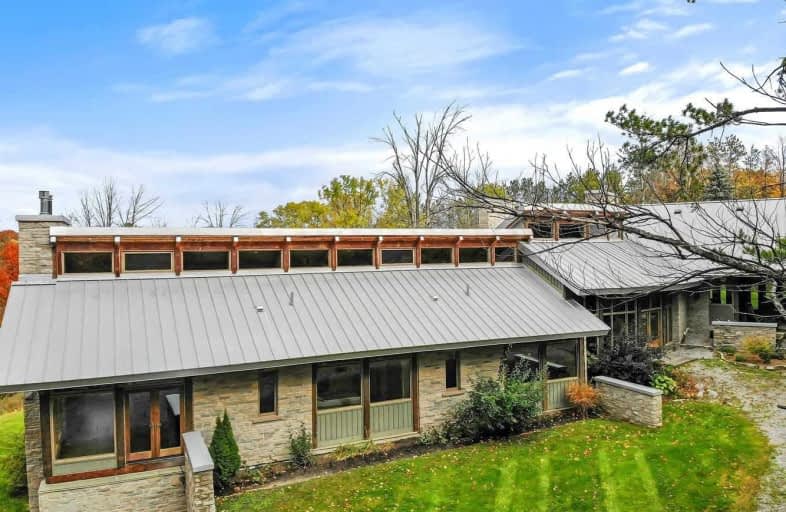Sold on Sep 23, 2020
Note: Property is not currently for sale or for rent.

-
Type: Detached
-
Style: Backsplit 3
-
Lot Size: 1514.12 x 690.73 Feet
-
Age: No Data
-
Taxes: $12,061 per year
-
Days on Site: 341 Days
-
Added: Oct 18, 2019 (11 months on market)
-
Updated:
-
Last Checked: 2 months ago
-
MLS®#: N4613065
-
Listed By: Re/max hallmark york group realty ltd., brokerage
A Country Oasis In Prestigious King Twnshp. Authentic Contemporary Architecture & Design Abounds In This 5Bed/ 5Bath Residence. A Blend Of Hdwd & Stone Flrs Throughout, Epicurean Kitchen With Breathtaking Vaulted Ceiling, Handcrafted Finishes, Plentiful Space For Hosting With Stunning Panoramic Views Of The Property. Fam Rm Showcases Award Winning Rock Wall, Gas Fplc, Soaked In Natural Light. Sumptuous Master Bed With Gas Frplc, W-I Closet & 5Pc Ensuite.
Extras
Finished Rec Rm With Stone Fplc, Exercise Area & W/O To Yard. Picturesque 26 Acre Woodland Backdrop. Additional Log Cabin With Infinite Possibilities. Prime Location Just Minutes To Hwy 400, Private Schools And International Airport.
Property Details
Facts for 12650 7th Concession Road, King
Status
Days on Market: 341
Last Status: Sold
Sold Date: Sep 23, 2020
Closed Date: Oct 20, 2020
Expiry Date: Oct 18, 2020
Sold Price: $3,100,000
Unavailable Date: Sep 23, 2020
Input Date: Oct 21, 2019
Property
Status: Sale
Property Type: Detached
Style: Backsplit 3
Area: King
Community: Rural King
Availability Date: 60-90 Days
Inside
Bedrooms: 5
Bathrooms: 5
Kitchens: 1
Rooms: 12
Den/Family Room: Yes
Air Conditioning: Central Air
Fireplace: Yes
Laundry Level: Main
Central Vacuum: Y
Washrooms: 5
Building
Basement: Part Fin
Basement 2: W/O
Heat Type: Radiant
Heat Source: Gas
Exterior: Board/Batten
Exterior: Stone
Water Supply Type: Drilled Well
Water Supply: Well
Special Designation: Unknown
Parking
Driveway: Private
Garage Spaces: 4
Garage Type: None
Covered Parking Spaces: 10
Total Parking Spaces: 14
Fees
Tax Year: 2019
Tax Legal Description: P E 1/2 L 2 Con7 King; P Tlt 3 Con7 King*
Taxes: $12,061
Land
Cross Street: King Vaughan Rd & 7t
Municipality District: King
Fronting On: West
Pool: None
Sewer: Septic
Lot Depth: 690.73 Feet
Lot Frontage: 1514.12 Feet
Lot Irregularities: Irregular 26.31 Acres
Acres: 25-49.99
Additional Media
- Virtual Tour: https://tours.realpix.ca/public/vtour/display/1462175?idx=1&mobile=1
Rooms
Room details for 12650 7th Concession Road, King
| Type | Dimensions | Description |
|---|---|---|
| Kitchen Main | 22.92 x 29.33 | Hardwood Floor, Vaulted Ceiling, Centre Island |
| Dining Main | 22.92 x 29.33 | Hardwood Floor, Stone Fireplace, W/O To Terrace |
| Sitting Main | 9.92 x 11.58 | Stone Floor, Vaulted Ceiling, W/O To Terrace |
| Great Rm Main | 21.58 x 29.25 | Hardwood Floor, Stone Fireplace, Beamed |
| Master In Betwn | 14.58 x 29.42 | Hardwood Floor, Stone Fireplace, 5 Pc Ensuite |
| 2nd Br In Betwn | 11.50 x 11.67 | Hardwood Floor, Beamed, Beamed |
| 3rd Br In Betwn | 11.50 x 11.67 | Hardwood Floor, Beamed, 3 Pc Bath |
| 4th Br In Betwn | 11.42 x 11.50 | Hardwood Floor, Beamed, 3 Pc Bath |
| 5th Br In Betwn | 11.42 x 11.50 | Hardwood Floor, Beamed, 3 Pc Bath |
| Rec Lower | 27.83 x 47.00 | Hardwood Floor, Stone Fireplace, 3 Pc Bath |
| XXXXXXXX | XXX XX, XXXX |
XXXX XXX XXXX |
$X,XXX,XXX |
| XXX XX, XXXX |
XXXXXX XXX XXXX |
$X,XXX,XXX | |
| XXXXXXXX | XXX XX, XXXX |
XXXXXXXX XXX XXXX |
|
| XXX XX, XXXX |
XXXXXX XXX XXXX |
$X,XXX,XXX |
| XXXXXXXX XXXX | XXX XX, XXXX | $3,100,000 XXX XXXX |
| XXXXXXXX XXXXXX | XXX XX, XXXX | $3,500,000 XXX XXXX |
| XXXXXXXX XXXXXXXX | XXX XX, XXXX | XXX XXXX |
| XXXXXXXX XXXXXX | XXX XX, XXXX | $4,300,000 XXX XXXX |

Johnny Lombardi Public School
Elementary: PublicNobleton Public School
Elementary: PublicGuardian Angels
Elementary: CatholicSt Mary Catholic Elementary School
Elementary: CatholicGlenn Gould Public School
Elementary: PublicSt Mary of the Angels Catholic Elementary School
Elementary: CatholicTommy Douglas Secondary School
Secondary: PublicKing City Secondary School
Secondary: PublicMaple High School
Secondary: PublicSt Joan of Arc Catholic High School
Secondary: CatholicSt Jean de Brebeuf Catholic High School
Secondary: CatholicEmily Carr Secondary School
Secondary: Public- 7 bath
- 6 bed
- 5000 sqft
6 Old Forge Road, King, Ontario • L7B 1K4 • Rural King



