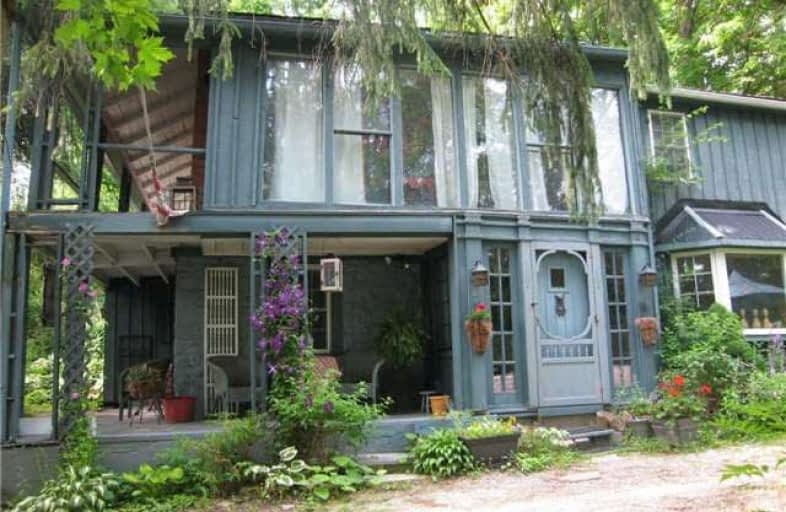Removed on Jul 27, 2018
Note: Property is not currently for sale or for rent.

-
Type: Detached
-
Style: 2-Storey
-
Lot Size: 81 x 132 Feet
-
Age: 100+ years
-
Taxes: $4,200 per year
-
Days on Site: 87 Days
-
Added: Sep 07, 2019 (2 months on market)
-
Updated:
-
Last Checked: 1 hour ago
-
MLS®#: N4112888
-
Listed By: Re/max realtron realty inc., brokerage
Rustic Retreat With Country Charm In A Prime King Location Of Laskay. Formerly The Laskay Tavern Built In 1845. This Old World Charm Offers Wood Floors, Beamed Ceiling, Exposed Brick Walls, Large Country Kitchen With Southerly Views And A Gas Fireplace. 2nd Floor With Master Bedroom That Walks Out To A Solarium, Large Den With Walk Out To The Porch. Main Floor Laundry And Lots Of Storage Space. .
Extras
Gorgeous Perennial Gardens With Low Maintenance. Metal Roof. Only Minutes To Highway 400, Go Station And Vaughan Mills. This Is A One Of A Kind. Suits Professional Couple Or 1st Time Buyers.
Property Details
Facts for 12655 Weston Road, King
Status
Days on Market: 87
Last Status: Suspended
Sold Date: Feb 07, 2025
Closed Date: Nov 30, -0001
Expiry Date: Aug 30, 2018
Unavailable Date: Jul 27, 2018
Input Date: May 01, 2018
Prior LSC: Listing with no contract changes
Property
Status: Sale
Property Type: Detached
Style: 2-Storey
Age: 100+
Area: King
Community: King City
Availability Date: Tba
Inside
Bedrooms: 2
Bathrooms: 1
Kitchens: 1
Rooms: 6
Den/Family Room: Yes
Air Conditioning: None
Fireplace: Yes
Laundry Level: Main
Central Vacuum: N
Washrooms: 1
Utilities
Electricity: Yes
Gas: Yes
Cable: No
Telephone: Yes
Building
Basement: None
Heat Type: Baseboard
Heat Source: Gas
Exterior: Board/Batten
Exterior: Brick
Elevator: N
Water Supply Type: Drilled Well
Water Supply: Well
Special Designation: Unknown
Parking
Driveway: Private
Garage Spaces: 4
Garage Type: None
Covered Parking Spaces: 4
Total Parking Spaces: 4
Fees
Tax Year: 2017
Tax Legal Description: Part Lot 3 Con 5
Taxes: $4,200
Highlights
Feature: Rec Centre
Feature: School
Feature: Wooded/Treed
Land
Cross Street: King Rd & Weston Rd
Municipality District: King
Fronting On: East
Pool: None
Sewer: Septic
Lot Depth: 132 Feet
Lot Frontage: 81 Feet
Rooms
Room details for 12655 Weston Road, King
| Type | Dimensions | Description |
|---|---|---|
| Family Main | 4.30 x 5.40 | Gas Fireplace, Wood Floor, Beamed |
| Dining Main | 5.40 x 4.30 | Combined W/Family, Beamed, Wood Floor |
| Kitchen Main | 5.60 x 3.80 | Ceramic Floor, Breakfast Bar, South View |
| Master 2nd | 4.70 x 2.80 | Wood Floor, Double Closet, W/O To Sunroom |
| 2nd Br 2nd | 2.80 x 5.10 | Wood Floor, Double Closet |
| Den 2nd | 3.68 x 5.20 | Wood Floor, W/O To Porch |
| Solarium 2nd | 1.63 x 5.70 | Wood Floor, South View |
| XXXXXXXX | XXX XX, XXXX |
XXXXXXX XXX XXXX |
|
| XXX XX, XXXX |
XXXXXX XXX XXXX |
$XXX,XXX | |
| XXXXXXXX | XXX XX, XXXX |
XXXXXXX XXX XXXX |
|
| XXX XX, XXXX |
XXXXXX XXX XXXX |
$XXX,XXX | |
| XXXXXXXX | XXX XX, XXXX |
XXXXXXX XXX XXXX |
|
| XXX XX, XXXX |
XXXXXX XXX XXXX |
$XXX,XXX | |
| XXXXXXXX | XXX XX, XXXX |
XXXXXXX XXX XXXX |
|
| XXX XX, XXXX |
XXXXXX XXX XXXX |
$X,XXX,XXX |
| XXXXXXXX XXXXXXX | XXX XX, XXXX | XXX XXXX |
| XXXXXXXX XXXXXX | XXX XX, XXXX | $788,000 XXX XXXX |
| XXXXXXXX XXXXXXX | XXX XX, XXXX | XXX XXXX |
| XXXXXXXX XXXXXX | XXX XX, XXXX | $899,000 XXX XXXX |
| XXXXXXXX XXXXXXX | XXX XX, XXXX | XXX XXXX |
| XXXXXXXX XXXXXX | XXX XX, XXXX | $999,900 XXX XXXX |
| XXXXXXXX XXXXXXX | XXX XX, XXXX | XXX XXXX |
| XXXXXXXX XXXXXX | XXX XX, XXXX | $1,100,000 XXX XXXX |

Johnny Lombardi Public School
Elementary: PublicGuardian Angels
Elementary: CatholicTeston Village Public School
Elementary: PublicDiscovery Public School
Elementary: PublicGlenn Gould Public School
Elementary: PublicSt Mary of the Angels Catholic Elementary School
Elementary: CatholicTommy Douglas Secondary School
Secondary: PublicKing City Secondary School
Secondary: PublicMaple High School
Secondary: PublicSt Joan of Arc Catholic High School
Secondary: CatholicSt Jean de Brebeuf Catholic High School
Secondary: CatholicEmily Carr Secondary School
Secondary: Public

