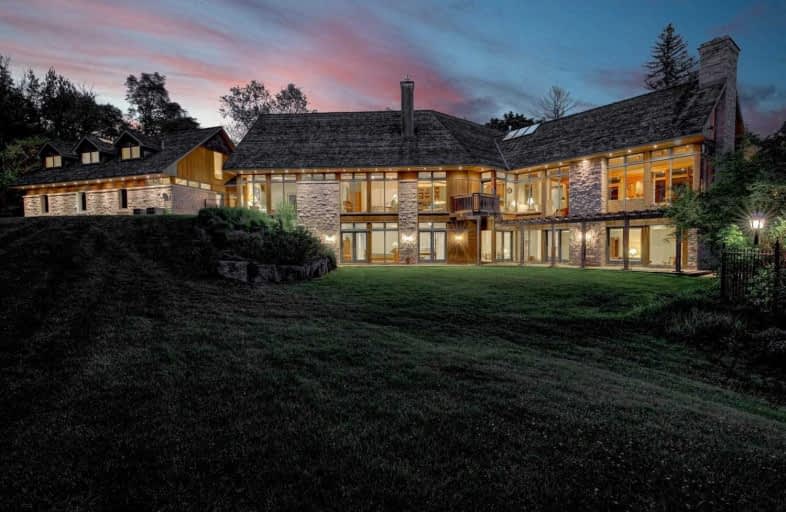Sold on Jan 15, 2021
Note: Property is not currently for sale or for rent.

-
Type: Detached
-
Style: Bungalow
-
Size: 5000 sqft
-
Lot Size: 486.8 x 1708.82 Feet
-
Age: 16-30 years
-
Taxes: $20,751 per year
-
Days on Site: 58 Days
-
Added: Nov 18, 2020 (1 month on market)
-
Updated:
-
Last Checked: 2 months ago
-
MLS®#: N4993524
-
Listed By: Laceby real estate limited, brokerage
Location/Location. Country Living At Its Best. Tucked Away On The 7th Concession Is This Stunning 20 Acres . The Custom Built Bungalow With Finished Walk-Out Lower Level , Sits In A Park Like Setting Surrounded By Magnificent Trees. Soaring Ceilings / Large Windows , Main Floor Master, Finished Loft Over Garage, All Bedrooms /Ensuites, Main Floor Laundry . Room For Extended Family Situation. Why Live In Town When You Can Have So Much More Just Outside Town.
Extras
Rare Natural Gas Heat In The Country With Radiant Heat In The Lower Level. Include All Appliances, Except The Washer And Dryer. East Humber River Runs Through The Valley. Easy Access To Major Roads. West Coast Feel ! Exceptional Value Here.
Property Details
Facts for 12745 7th Concession Road, King
Status
Days on Market: 58
Last Status: Sold
Sold Date: Jan 15, 2021
Closed Date: Feb 16, 2021
Expiry Date: May 17, 2021
Sold Price: $4,000,000
Unavailable Date: Jan 15, 2021
Input Date: Nov 18, 2020
Property
Status: Sale
Property Type: Detached
Style: Bungalow
Size (sq ft): 5000
Age: 16-30
Area: King
Community: King City
Availability Date: Tba
Inside
Bedrooms: 5
Bedrooms Plus: 1
Bathrooms: 7
Kitchens: 1
Rooms: 12
Den/Family Room: Yes
Air Conditioning: Central Air
Fireplace: Yes
Laundry Level: Main
Washrooms: 7
Utilities
Electricity: Yes
Gas: Yes
Telephone: Yes
Building
Basement: Fin W/O
Basement 2: Full
Heat Type: Forced Air
Heat Source: Gas
Exterior: Stone
Exterior: Wood
Water Supply: Well
Special Designation: Unknown
Other Structures: Garden Shed
Parking
Driveway: Private
Garage Spaces: 3
Garage Type: Attached
Covered Parking Spaces: 12
Total Parking Spaces: 15
Fees
Tax Year: 2020
Tax Legal Description: Lot 4, Conc.6, Plan 65R-17021, Parts 5 &6,*
Taxes: $20,751
Highlights
Feature: Ravine
Feature: River/Stream
Land
Cross Street: King Road And 7th Co
Municipality District: King
Fronting On: East
Pool: Inground
Sewer: Septic
Lot Depth: 1708.82 Feet
Lot Frontage: 486.8 Feet
Lot Irregularities: * Being All Of Pin #
Acres: 10-24.99
Rooms
Room details for 12745 7th Concession Road, King
| Type | Dimensions | Description |
|---|---|---|
| Kitchen Main | 4.37 x 5.46 | Centre Island, Breakfast Area, Combined W/Family |
| Dining Main | 4.37 x 5.38 | Formal Rm, W/O To Deck |
| Great Rm Main | 5.99 x 9.17 | Cathedral Ceiling, Stone Fireplace |
| Family Main | 4.09 x 4.98 | Fireplace, B/I Bookcase, Combined W/Kitchen |
| Office Main | 3.73 x 3.96 | B/I Shelves, Fireplace |
| Master Main | 4.72 x 5.74 | His/Hers Closets, 5 Pc Ensuite, Fireplace |
| 2nd Br Main | 3.66 x 5.00 | Double Closet, 4 Pc Ensuite |
| 3rd Br Main | 3.68 x 4.22 | Closet, 4 Pc Ensuite |
| 4th Br Upper | 4.90 x 6.48 | 4 Pc Bath, W/O To Balcony |
| Rec Lower | 5.56 x 8.89 | Fireplace, Sunken Room |
| 5th Br Lower | 3.71 x 3.76 | 4 Pc Ensuite, Closet, Large Window |
| Br Lower | 3.73 x 3.81 | 4 Pc Ensuite, Closet, Large Window |
| XXXXXXXX | XXX XX, XXXX |
XXXX XXX XXXX |
$X,XXX,XXX |
| XXX XX, XXXX |
XXXXXX XXX XXXX |
$X,XXX,XXX | |
| XXXXXXXX | XXX XX, XXXX |
XXXXXXX XXX XXXX |
|
| XXX XX, XXXX |
XXXXXX XXX XXXX |
$X,XXX,XXX |
| XXXXXXXX XXXX | XXX XX, XXXX | $4,000,000 XXX XXXX |
| XXXXXXXX XXXXXX | XXX XX, XXXX | $4,198,000 XXX XXXX |
| XXXXXXXX XXXXXXX | XXX XX, XXXX | XXX XXXX |
| XXXXXXXX XXXXXX | XXX XX, XXXX | $4,400,000 XXX XXXX |

Johnny Lombardi Public School
Elementary: PublicNobleton Public School
Elementary: PublicGuardian Angels
Elementary: CatholicSt Mary Catholic Elementary School
Elementary: CatholicGlenn Gould Public School
Elementary: PublicSt Mary of the Angels Catholic Elementary School
Elementary: CatholicTommy Douglas Secondary School
Secondary: PublicKing City Secondary School
Secondary: PublicMaple High School
Secondary: PublicSt Joan of Arc Catholic High School
Secondary: CatholicSt Jean de Brebeuf Catholic High School
Secondary: CatholicEmily Carr Secondary School
Secondary: Public

