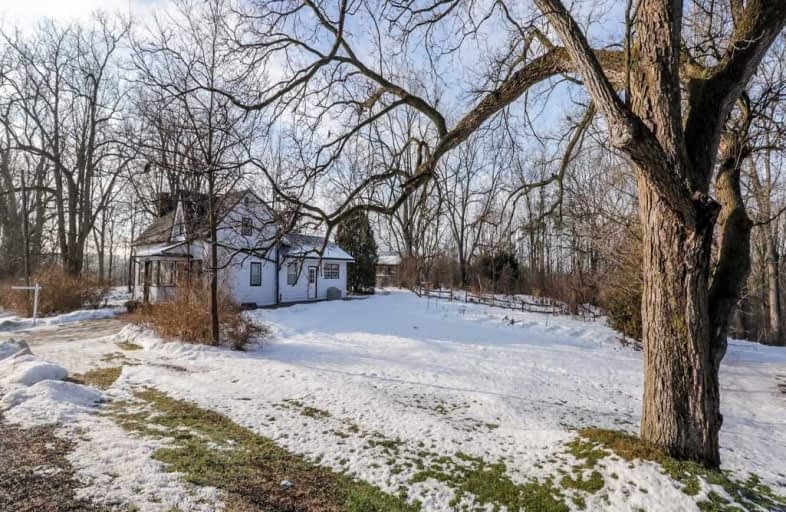Sold on Feb 05, 2021
Note: Property is not currently for sale or for rent.

-
Type: Detached
-
Style: 1 1/2 Storey
-
Lot Size: 147.01 x 165 Feet
-
Age: 100+ years
-
Taxes: $4,743 per year
-
Days on Site: 18 Days
-
Added: Jan 18, 2021 (2 weeks on market)
-
Updated:
-
Last Checked: 2 months ago
-
MLS®#: N5087385
-
Listed By: Royal lepage rcr realty, brokerage
Century Home, Ideal For Nature Lovers, Situated On Approx Half An Acre In The Rural Village Of Laskay. This Property Is A Short Commute To Toronto With Still A Country Atmosphere. Absolutely Beautiful Tour Worthy Gardens Make This Property A Must See. Upgrades Include A New Drilled Well Circa 2020.
Extras
Part Lot 11 Plan 67 King As In R683979;S/T R683979, Woodstove, Gas Woodstove, Gas Fireplace, Bwl, Fridge, Stove, Dishwasher, Washer, Dryer, All Elf's, Water Softener Hot Tub. Exclude: Stained Glass In Fr Dr.
Property Details
Facts for 12768 Weston Road, King
Status
Days on Market: 18
Last Status: Sold
Sold Date: Feb 05, 2021
Closed Date: May 07, 2021
Expiry Date: May 28, 2021
Sold Price: $1,000,000
Unavailable Date: Feb 05, 2021
Input Date: Jan 18, 2021
Property
Status: Sale
Property Type: Detached
Style: 1 1/2 Storey
Age: 100+
Area: King
Community: Rural King
Availability Date: 90 Days/Tba
Inside
Bedrooms: 3
Bathrooms: 2
Kitchens: 1
Rooms: 9
Den/Family Room: Yes
Air Conditioning: None
Fireplace: Yes
Laundry Level: Lower
Central Vacuum: Y
Washrooms: 2
Utilities
Electricity: Yes
Gas: Yes
Cable: No
Telephone: Yes
Building
Basement: Full
Heat Type: Baseboard
Heat Source: Electric
Exterior: Alum Siding
Elevator: N
UFFI: No
Green Verification Status: N
Water Supply Type: Drilled Well
Water Supply: Well
Special Designation: Unknown
Other Structures: Drive Shed
Retirement: N
Parking
Driveway: Private
Garage Type: None
Covered Parking Spaces: 4
Total Parking Spaces: 4
Fees
Tax Year: 2020
Tax Legal Description: Lot 8 Plan 167 King, Lot 9 Plan 167 King
Taxes: $4,743
Highlights
Feature: Grnbelt/Cons
Feature: Level
Feature: Place Of Worship
Feature: School Bus Route
Land
Cross Street: King Road/Weston Roa
Municipality District: King
Fronting On: West
Pool: None
Sewer: Septic
Lot Depth: 165 Feet
Lot Frontage: 147.01 Feet
Acres: .50-1.99
Zoning: Hr
Waterfront: None
Additional Media
- Virtual Tour: http://barrierealestatevideoproductions.ca/?v=eSfY0BPzZ_c&i=2199
Rooms
Room details for 12768 Weston Road, King
| Type | Dimensions | Description |
|---|---|---|
| Living Main | 5.28 x 5.19 | Gas Fireplace, Hardwood Floor, Walk-Out |
| Dining Main | 5.28 x 4.65 | Hardwood Floor |
| 3rd Br Main | 2.25 x 4.29 | Hardwood Floor |
| Family Main | 3.44 x 3.47 | Walk-Out |
| Breakfast Main | 3.65 x 4.55 | Gas Fireplace, Laminate |
| Kitchen Main | 3.47 x 3.61 | Laminate |
| Master Upper | 3.90 x 4.91 | Broadloom, 2 Pc Ensuite |
| 2nd Br Upper | 1.97 x 4.37 | Broadloom |
| Office Upper | 3.57 x 4.06 | Broadloom |
| XXXXXXXX | XXX XX, XXXX |
XXXX XXX XXXX |
$X,XXX,XXX |
| XXX XX, XXXX |
XXXXXX XXX XXXX |
$X,XXX,XXX |
| XXXXXXXX XXXX | XXX XX, XXXX | $1,000,000 XXX XXXX |
| XXXXXXXX XXXXXX | XXX XX, XXXX | $1,099,000 XXX XXXX |

Johnny Lombardi Public School
Elementary: PublicKing City Public School
Elementary: PublicTeston Village Public School
Elementary: PublicDiscovery Public School
Elementary: PublicGlenn Gould Public School
Elementary: PublicSt Mary of the Angels Catholic Elementary School
Elementary: CatholicTommy Douglas Secondary School
Secondary: PublicKing City Secondary School
Secondary: PublicMaple High School
Secondary: PublicSt Joan of Arc Catholic High School
Secondary: CatholicSt Jean de Brebeuf Catholic High School
Secondary: CatholicEmily Carr Secondary School
Secondary: Public

